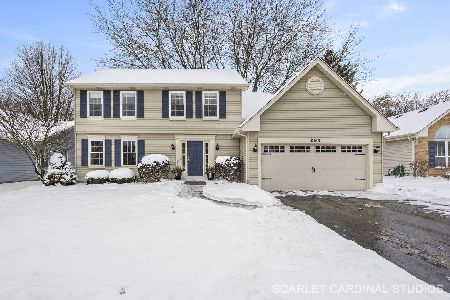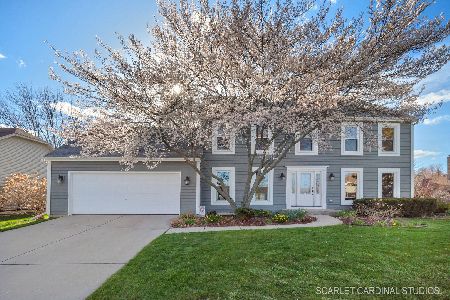781 Clarendon Lane, Aurora, Illinois 60504
$350,000
|
Sold
|
|
| Status: | Closed |
| Sqft: | 2,505 |
| Cost/Sqft: | $142 |
| Beds: | 4 |
| Baths: | 3 |
| Year Built: | 1994 |
| Property Taxes: | $9,646 |
| Days On Market: | 4380 |
| Lot Size: | 0,20 |
Description
This One Is a Real Winner! Delightfully Updated Through Out! Welcoming LR Boasts Arched Bay Window with Built in Bench & Peaked Ceiling. Kitchen Has It all As Well, Granite, SS Appliances, Adorable Lighting! Oversized FR w/ Brick Fireplace. The Master Suite Is Hands Down Above All Others! Tastefully Updated 2nd Floor Bathrooms, Generous Bedroom Sizes. Substantial Backyard & Mature Trees! Your Dream Home Awaits You!
Property Specifics
| Single Family | |
| — | |
| Traditional | |
| 1994 | |
| Full | |
| — | |
| No | |
| 0.2 |
| Du Page | |
| Oakhurst | |
| 237 / Annual | |
| Insurance,Other | |
| Public | |
| Public Sewer | |
| 08522411 | |
| 0730311006 |
Nearby Schools
| NAME: | DISTRICT: | DISTANCE: | |
|---|---|---|---|
|
Grade School
Steck Elementary School |
204 | — | |
|
Middle School
Fischer Middle School |
204 | Not in DB | |
|
High School
Waubonsie Valley High School |
204 | Not in DB | |
Property History
| DATE: | EVENT: | PRICE: | SOURCE: |
|---|---|---|---|
| 19 Mar, 2014 | Sold | $350,000 | MRED MLS |
| 8 Feb, 2014 | Under contract | $354,900 | MRED MLS |
| 23 Jan, 2014 | Listed for sale | $354,900 | MRED MLS |
| 16 Jun, 2016 | Sold | $340,000 | MRED MLS |
| 17 May, 2016 | Under contract | $344,900 | MRED MLS |
| 10 May, 2016 | Listed for sale | $344,900 | MRED MLS |
Room Specifics
Total Bedrooms: 4
Bedrooms Above Ground: 4
Bedrooms Below Ground: 0
Dimensions: —
Floor Type: Carpet
Dimensions: —
Floor Type: Carpet
Dimensions: —
Floor Type: Carpet
Full Bathrooms: 3
Bathroom Amenities: Whirlpool,Separate Shower,Double Sink
Bathroom in Basement: 0
Rooms: Breakfast Room
Basement Description: Unfinished
Other Specifics
| 2 | |
| Concrete Perimeter | |
| Asphalt | |
| Deck, Patio | |
| Landscaped | |
| 75X115 | |
| — | |
| Full | |
| Vaulted/Cathedral Ceilings, Skylight(s), Hardwood Floors | |
| Range, Microwave, Dishwasher, Refrigerator, Washer, Dryer, Disposal, Stainless Steel Appliance(s) | |
| Not in DB | |
| Clubhouse, Pool, Tennis Courts, Sidewalks | |
| — | |
| — | |
| Attached Fireplace Doors/Screen, Gas Starter |
Tax History
| Year | Property Taxes |
|---|---|
| 2014 | $9,646 |
| 2016 | $9,567 |
Contact Agent
Nearby Similar Homes
Nearby Sold Comparables
Contact Agent
Listing Provided By
Coldwell Banker The Real Estate Group










