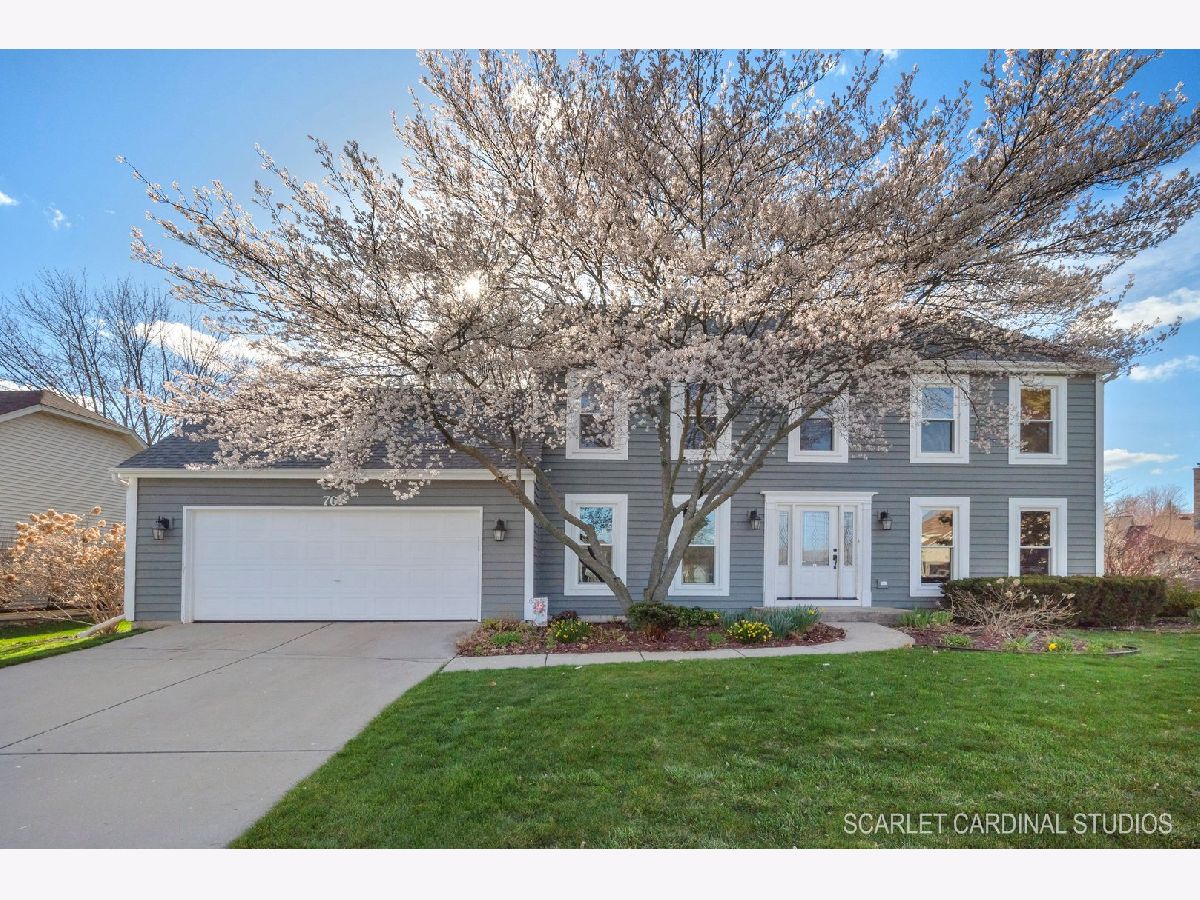761 Clarendon Lane, Aurora, Illinois 60504
$485,000
|
Sold
|
|
| Status: | Closed |
| Sqft: | 2,380 |
| Cost/Sqft: | $195 |
| Beds: | 4 |
| Baths: | 3 |
| Year Built: | 1993 |
| Property Taxes: | $9,335 |
| Days On Market: | 635 |
| Lot Size: | 0,23 |
Description
SO MUCH NEW IN THIS WORRY-FREE HOME! Impeccable east-facing Oakhurst beauty boasts a two story foyer, fantastic open floor plan and park-like fenced backyard. The kitchen, truly the heart of this home, features a large island, granite counters, built-in pantry, tons of cabinetry and newer stainless appliances. Spacious Family Room with cozy brick fireplace. Dining & Living Rooms, perfect for home office, library and holiday gatherings, flank the oak railed staircase. Primary Suite with whirlpool tub, separate shower and oversized walk-in closet. Hall bath services 3 additional spacious bedrooms. NEW FENCE 2022. WATER HEATER 2021. FURNACE & A/C 2012. ROOF 2007. STAINLESS FRIDGE, OVEN & DISHWASHER ALL 5 YEARS NEW. Close to multiple parks, walking paths, Metra, expressways, restaurants & shopping. Acclaimed Indian Prairie 204 School District. WELCOME HOME!***MULTIPLE OFFERS RECEIVED. BEST OFFERS DUE BY MIDNIGHT 4/28. A DECISION WILL BE MADE MONDAY EVENING***
Property Specifics
| Single Family | |
| — | |
| — | |
| 1993 | |
| — | |
| — | |
| No | |
| 0.23 |
| — | |
| Oakhurst | |
| 340 / Annual | |
| — | |
| — | |
| — | |
| 12036326 | |
| 0730311004 |
Nearby Schools
| NAME: | DISTRICT: | DISTANCE: | |
|---|---|---|---|
|
Grade School
Steck Elementary School |
204 | — | |
|
Middle School
Fischer Middle School |
204 | Not in DB | |
|
High School
Waubonsie Valley High School |
204 | Not in DB | |
Property History
| DATE: | EVENT: | PRICE: | SOURCE: |
|---|---|---|---|
| 12 Jun, 2024 | Sold | $485,000 | MRED MLS |
| 2 May, 2024 | Under contract | $465,000 | MRED MLS |
| 25 Apr, 2024 | Listed for sale | $465,000 | MRED MLS |


























Room Specifics
Total Bedrooms: 4
Bedrooms Above Ground: 4
Bedrooms Below Ground: 0
Dimensions: —
Floor Type: —
Dimensions: —
Floor Type: —
Dimensions: —
Floor Type: —
Full Bathrooms: 3
Bathroom Amenities: Separate Shower
Bathroom in Basement: 0
Rooms: —
Basement Description: —
Other Specifics
| 2 | |
| — | |
| — | |
| — | |
| — | |
| 37 X 120 X 73 X 43 X 151 | |
| Full,Unfinished | |
| — | |
| — | |
| — | |
| Not in DB | |
| — | |
| — | |
| — | |
| — |
Tax History
| Year | Property Taxes |
|---|---|
| 2024 | $9,335 |
Contact Agent
Nearby Similar Homes
Nearby Sold Comparables
Contact Agent
Listing Provided By
john greene, Realtor









