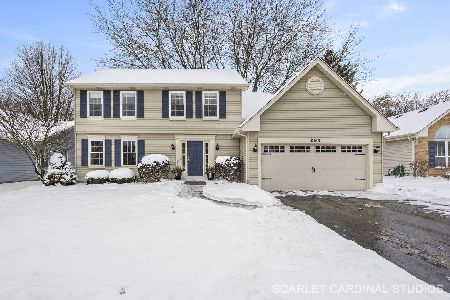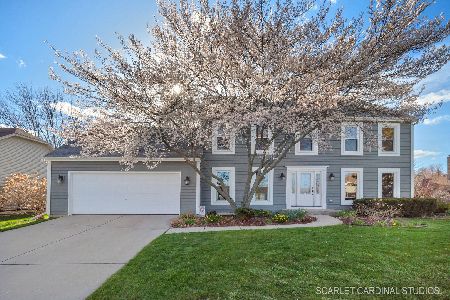781 Clarendon Lane, Aurora, Illinois 60504
$340,000
|
Sold
|
|
| Status: | Closed |
| Sqft: | 2,505 |
| Cost/Sqft: | $138 |
| Beds: | 4 |
| Baths: | 3 |
| Year Built: | 1992 |
| Property Taxes: | $9,567 |
| Days On Market: | 3542 |
| Lot Size: | 0,21 |
Description
Updated, clean + fresh Oakhurst beauty! Sellers hate to leave a great house + neighbors. Enjoy "easy living" in this move-in ready home. Features include arched LR + 2nd Bedroom windows w/refinished built-in benches, cathedral ceilings in the Masters Bedroom + Bathroom, a cabinet-rich, roomy Kitchen (island, pantry-closet + eat-in space) + convenient 1st floor laundry. Baths fully gutted. Decorator paint colors thru-out. Note the granite counters, SS appliances, new hardware on all doors + cabinets, new outlets + plates throughout. Light fixtures are upgraded + stylish. Window treatments thru-out are custom. Hardwood floors gleam in the LR, DR + Kitchen spaces. Enjoy the newly-converted-to-gas FR fireplace w/ceramic logs. The full, unfinished basement offers storage galore and a lot more living space potential. Several mature trees, paver patio + fenced backyard. Walk 1 minute south to Waubonsie Lake Park multi-purpose trail or 10 minutes north to Steck Elementary (IPSD 204). Sharp!
Property Specifics
| Single Family | |
| — | |
| Traditional | |
| 1992 | |
| Full | |
| — | |
| No | |
| 0.21 |
| Du Page | |
| Oakhurst | |
| 270 / Annual | |
| Insurance,Other | |
| Public | |
| Public Sewer | |
| 09221958 | |
| 0730311006 |
Nearby Schools
| NAME: | DISTRICT: | DISTANCE: | |
|---|---|---|---|
|
Grade School
Steck Elementary School |
204 | — | |
|
Middle School
Fischer Middle School |
204 | Not in DB | |
|
High School
Waubonsie Valley High School |
204 | Not in DB | |
Property History
| DATE: | EVENT: | PRICE: | SOURCE: |
|---|---|---|---|
| 19 Mar, 2014 | Sold | $350,000 | MRED MLS |
| 8 Feb, 2014 | Under contract | $354,900 | MRED MLS |
| 23 Jan, 2014 | Listed for sale | $354,900 | MRED MLS |
| 16 Jun, 2016 | Sold | $340,000 | MRED MLS |
| 17 May, 2016 | Under contract | $344,900 | MRED MLS |
| 10 May, 2016 | Listed for sale | $344,900 | MRED MLS |
Room Specifics
Total Bedrooms: 4
Bedrooms Above Ground: 4
Bedrooms Below Ground: 0
Dimensions: —
Floor Type: Carpet
Dimensions: —
Floor Type: Carpet
Dimensions: —
Floor Type: Carpet
Full Bathrooms: 3
Bathroom Amenities: Whirlpool,Separate Shower,Double Sink
Bathroom in Basement: 0
Rooms: No additional rooms
Basement Description: Unfinished
Other Specifics
| 2 | |
| Concrete Perimeter | |
| Concrete | |
| Brick Paver Patio | |
| Fenced Yard,Landscaped | |
| 75 X 115 | |
| — | |
| Full | |
| Vaulted/Cathedral Ceilings, Skylight(s), Hardwood Floors, First Floor Laundry | |
| Range, Microwave, Dishwasher, Refrigerator, Washer, Dryer, Disposal, Stainless Steel Appliance(s) | |
| Not in DB | |
| Clubhouse, Pool, Tennis Courts, Sidewalks | |
| — | |
| — | |
| Gas Log, Gas Starter |
Tax History
| Year | Property Taxes |
|---|---|
| 2014 | $9,646 |
| 2016 | $9,567 |
Contact Agent
Nearby Similar Homes
Nearby Sold Comparables
Contact Agent
Listing Provided By
Coldwell Banker Residential










