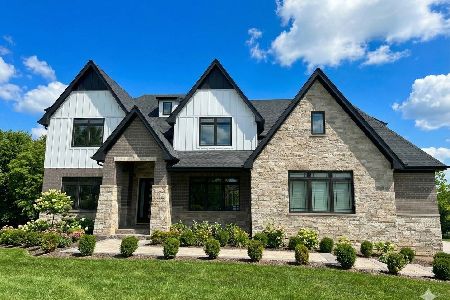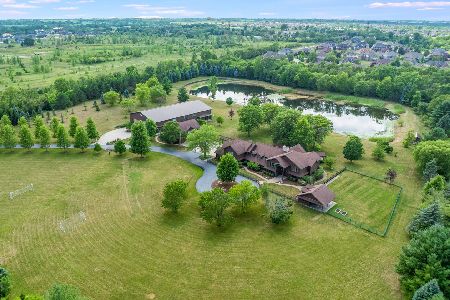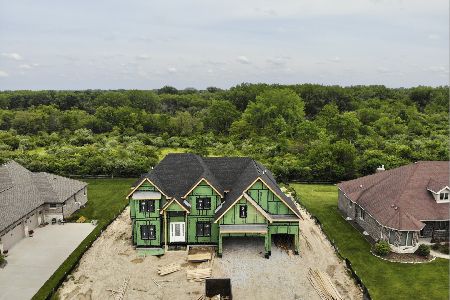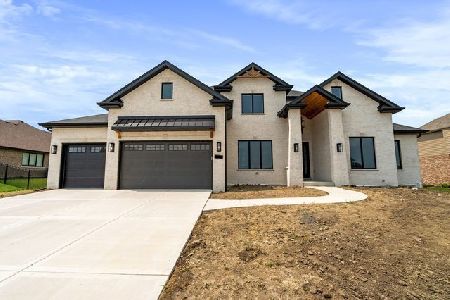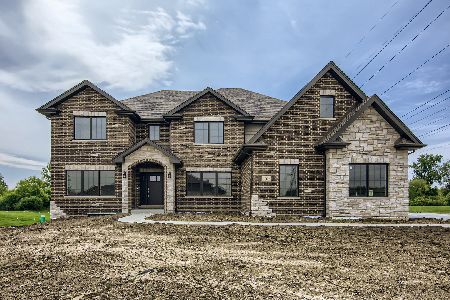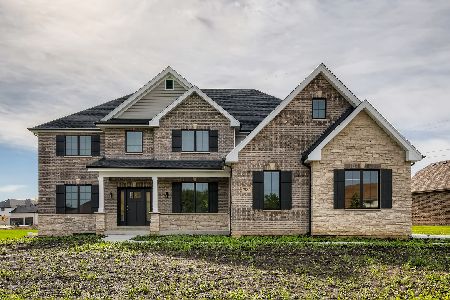7843 Northwoods Drive, Frankfort, Illinois 60423
$513,950
|
Sold
|
|
| Status: | Closed |
| Sqft: | 3,500 |
| Cost/Sqft: | $144 |
| Beds: | 4 |
| Baths: | 5 |
| Year Built: | 2016 |
| Property Taxes: | $711 |
| Days On Market: | 3518 |
| Lot Size: | 0,29 |
Description
Live in BEAUTIFUL TIMBERS EDGE! *a subdivision of UNIQUE - CUSTOM HOMES by PUTMAN BUILDERS INC*~EXCELLENT Schools ~BRAND NEW 4 Bedroom AND 5 Bathroom Custom Home! ~Sauk Trail Forest Preserve in Back Yard! ~Maintenance Free Composite Deck and Railing INCL ~1st Floor Master and Glamour Bath ~2nd floor LOFT ~Jack n Jill Bath ~4th Bedroom Private Bath ~High-End Trim Package ~Creative Kitchen Design w/Painted Cabinets and Granite Countertops ~Whirlpool Appliances including Built-in Oven & Microwave ~Built-in Range ~Chimney Style Hood-Fan ~Disposal ~Large Family Room w/2-Story Ceiling and Heatilator Fireplace plus LOTS of Sunlight ~Huge English Basement w/ 9' Ceiling (we offer a FINISHED BASEMENT OPTION prior to closing) ~Finished Basement Bath ~3 Car Garage (heat option avail) ~High Efficiency Furnace ~extra thick Exterior Walls with R-21 Insulation ~Low-E Windows ~we offer a LANDSCAPE OPTION ~Late June Occupancy ~Some Photos of Previous Model Home ~Builder is Realtor
Property Specifics
| Single Family | |
| — | |
| Traditional | |
| 2016 | |
| Full,English | |
| ASPEN | |
| No | |
| 0.29 |
| Will | |
| Timbers Edge | |
| 80 / Quarterly | |
| Insurance,Other | |
| Public,Community Well | |
| Public Sewer | |
| 09246820 | |
| 1909361010250000 |
Nearby Schools
| NAME: | DISTRICT: | DISTANCE: | |
|---|---|---|---|
|
Grade School
Chelsea Elementary School |
157C | — | |
|
High School
Lincoln-way East High School |
210 | Not in DB | |
Property History
| DATE: | EVENT: | PRICE: | SOURCE: |
|---|---|---|---|
| 26 Aug, 2016 | Sold | $513,950 | MRED MLS |
| 10 Jul, 2016 | Under contract | $505,000 | MRED MLS |
| 3 Jun, 2016 | Listed for sale | $505,000 | MRED MLS |
Room Specifics
Total Bedrooms: 4
Bedrooms Above Ground: 4
Bedrooms Below Ground: 0
Dimensions: —
Floor Type: Carpet
Dimensions: —
Floor Type: Carpet
Dimensions: —
Floor Type: Carpet
Full Bathrooms: 5
Bathroom Amenities: Separate Shower,Double Sink,Soaking Tub
Bathroom in Basement: 1
Rooms: Breakfast Room,Study,Loft
Basement Description: Partially Finished,Unfinished
Other Specifics
| 3 | |
| Concrete Perimeter | |
| Concrete | |
| Deck | |
| Forest Preserve Adjacent | |
| 100 X 150 X 100 X 150 | |
| Full,Unfinished | |
| Full | |
| Vaulted/Cathedral Ceilings, Skylight(s), Hardwood Floors, First Floor Bedroom, First Floor Laundry, First Floor Full Bath | |
| Double Oven, Microwave, Dishwasher, Refrigerator, Disposal, Stainless Steel Appliance(s) | |
| Not in DB | |
| Sidewalks, Street Lights, Street Paved | |
| — | |
| — | |
| Heatilator |
Tax History
| Year | Property Taxes |
|---|---|
| 2016 | $711 |
Contact Agent
Nearby Similar Homes
Nearby Sold Comparables
Contact Agent
Listing Provided By
Anton J Putman

