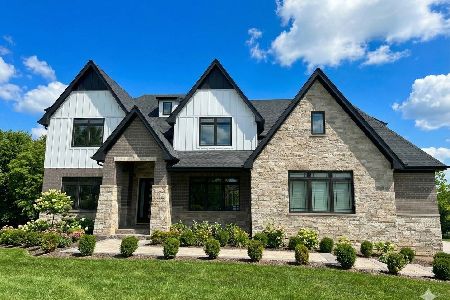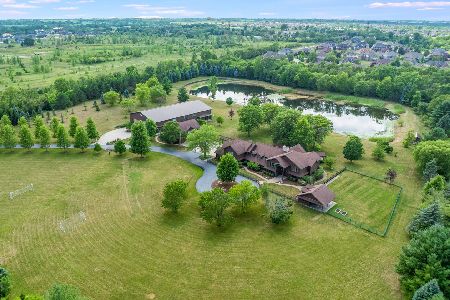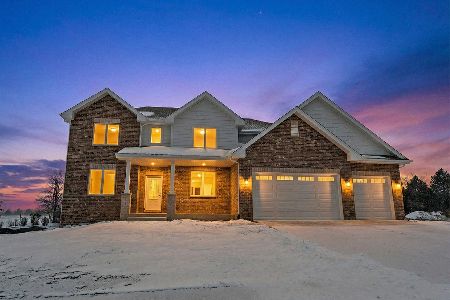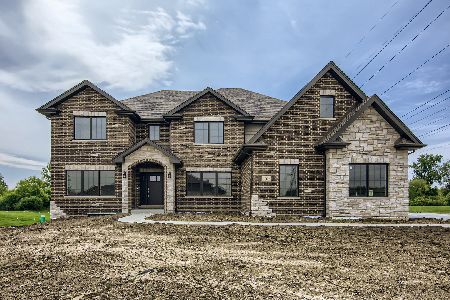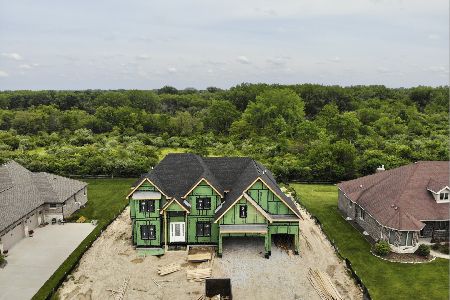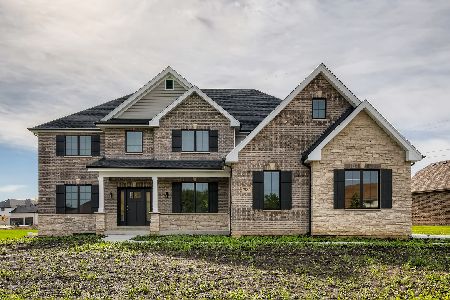7861 Northwoods Drive, Frankfort, Illinois 60423
$750,000
|
Sold
|
|
| Status: | Closed |
| Sqft: | 3,500 |
| Cost/Sqft: | $223 |
| Beds: | 4 |
| Baths: | 4 |
| Year Built: | 2023 |
| Property Taxes: | $481 |
| Days On Market: | 1211 |
| Lot Size: | 0,53 |
Description
Near Completion! Amazing NEW CONSTRUCTION opportunity. Under construction W a Spring of 2023 delivery! Stunning 4 bedroom, 3.5 bathroom Estate Home W MAIN FLOOR MASTER BEDROOM, Full basement & Attached 3 car garage! All located on a gorgeous half acre lot W stunning FOREST PRESERVE VIEWS! The spans over 3,500 sq ft of open living space & features a huge chefs kitchen W custom cabinetry, island W breakfast bar & bumped out breakfast nook, Large family room W expansive 2 story ceilings, Grand foyer entrance, Main floor office/den, Huge MAIN FLOOR MASTER BEDROOM W walk-in closet, Ensuite master bathroom W custom shower, double sinks & separate stand alone tub, 2nd floor W 3 additional bedrooms, 2 full bathrooms & loft! Amazing location only minutes to Downtown Frankfort, Award winning schools & Major interstate access! **PHOTOS USED ARE OF SAME FLOOR PLAN BUT NOT EXACT HOME. PHOTOS USED FROM PREVIOUSLY BUILT HOME**
Property Specifics
| Single Family | |
| — | |
| — | |
| 2023 | |
| — | |
| ASPEN | |
| No | |
| 0.53 |
| Will | |
| Timbers Edge | |
| 80 / Quarterly | |
| — | |
| — | |
| — | |
| 11636595 | |
| 1909361010280000 |
Nearby Schools
| NAME: | DISTRICT: | DISTANCE: | |
|---|---|---|---|
|
Grade School
Chelsea Elementary School |
157C | — | |
|
Middle School
Hickory Creek Middle School |
157C | Not in DB | |
|
High School
Lincoln-way East High School |
210 | Not in DB | |
Property History
| DATE: | EVENT: | PRICE: | SOURCE: |
|---|---|---|---|
| 11 May, 2015 | Sold | $53,000 | MRED MLS |
| 16 Apr, 2015 | Under contract | $55,900 | MRED MLS |
| 20 Feb, 2015 | Listed for sale | $55,900 | MRED MLS |
| 6 Mar, 2023 | Sold | $750,000 | MRED MLS |
| 9 Feb, 2023 | Under contract | $779,000 | MRED MLS |
| 23 Sep, 2022 | Listed for sale | $779,000 | MRED MLS |
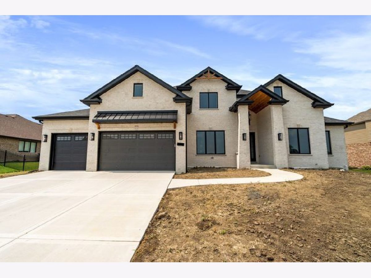
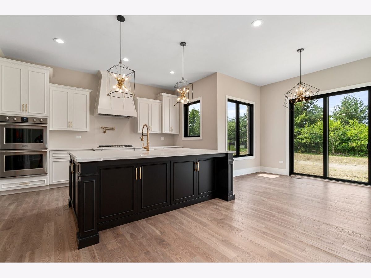
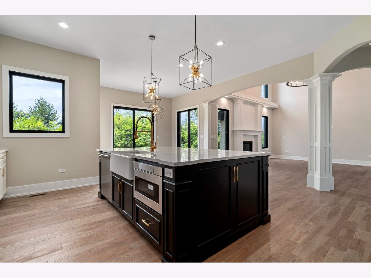
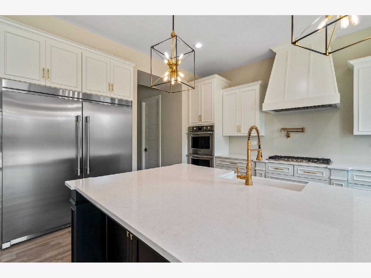
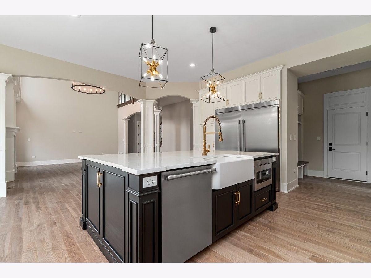
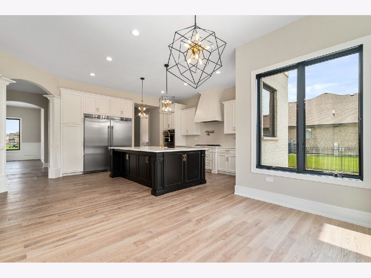
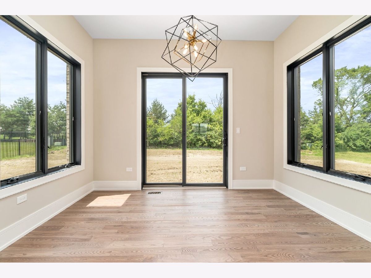
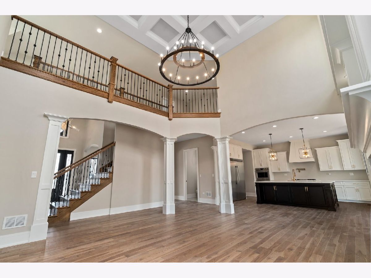
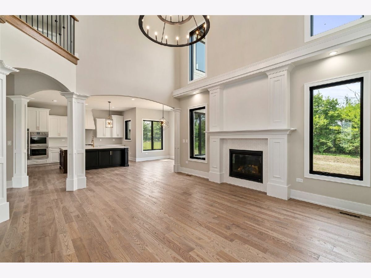
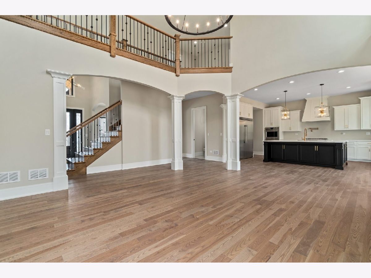
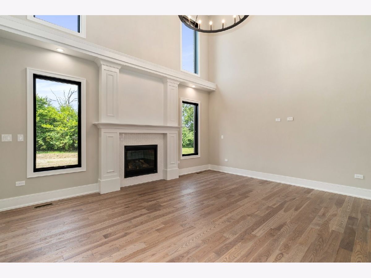
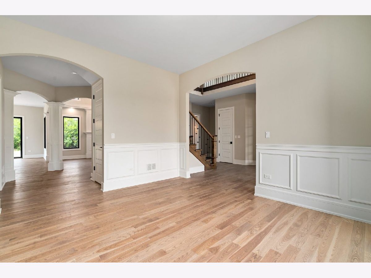
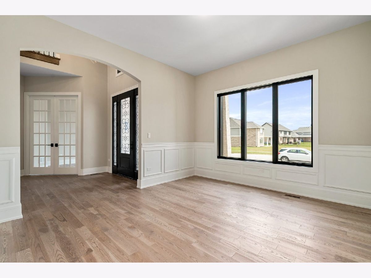
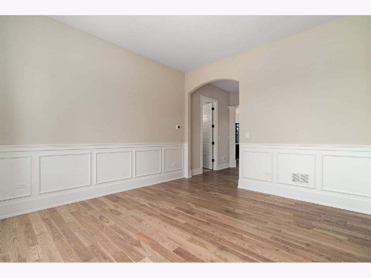
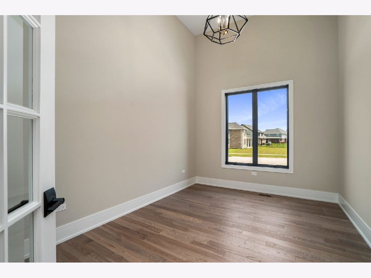
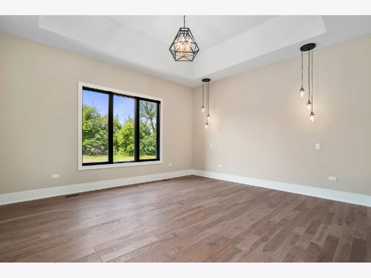
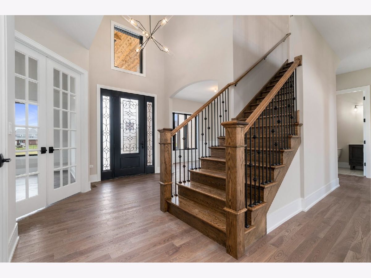
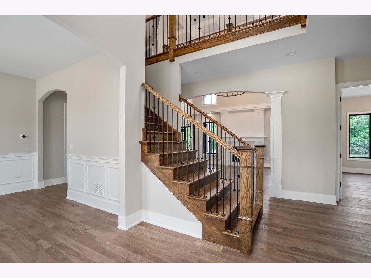
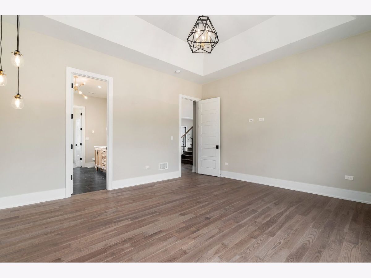
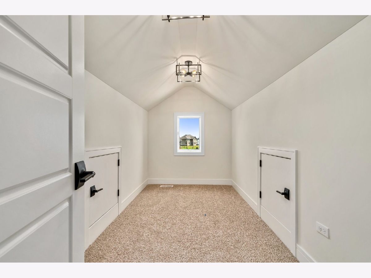
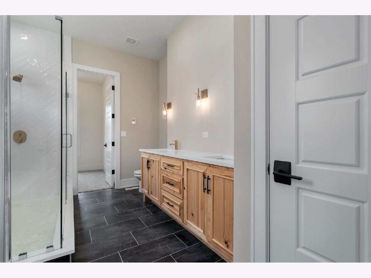
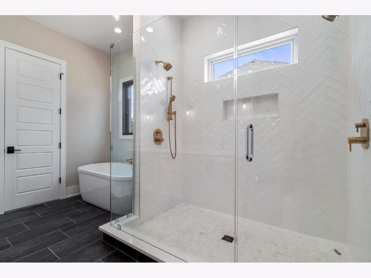
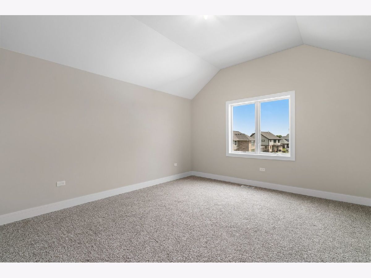
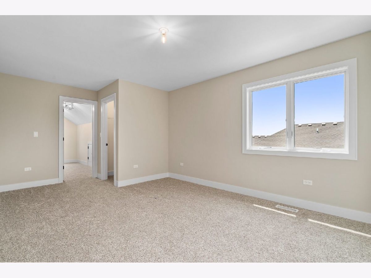
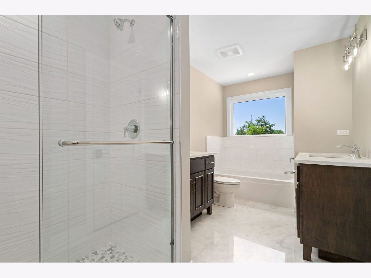
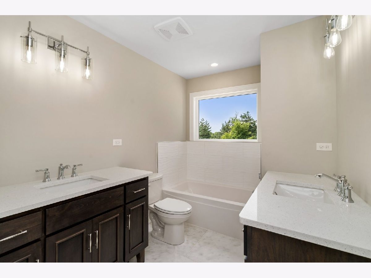
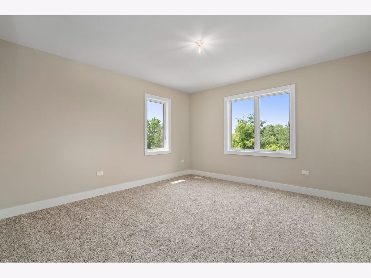
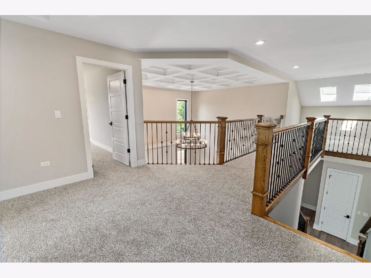
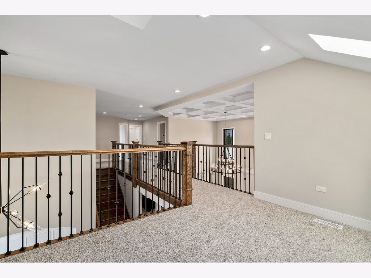
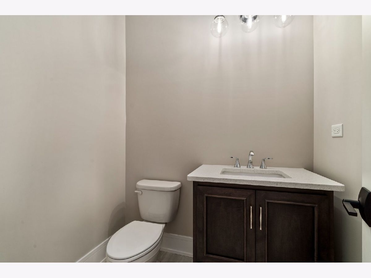
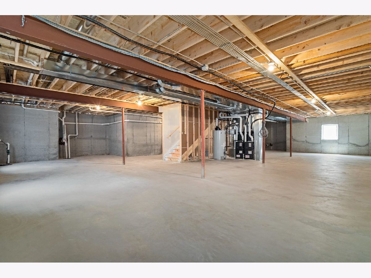
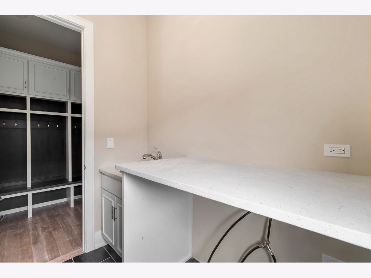
Room Specifics
Total Bedrooms: 4
Bedrooms Above Ground: 4
Bedrooms Below Ground: 0
Dimensions: —
Floor Type: —
Dimensions: —
Floor Type: —
Dimensions: —
Floor Type: —
Full Bathrooms: 4
Bathroom Amenities: Separate Shower,Double Sink,European Shower,Soaking Tub
Bathroom in Basement: 0
Rooms: —
Basement Description: Unfinished,Bathroom Rough-In,Egress Window
Other Specifics
| 3 | |
| — | |
| Concrete,Side Drive | |
| — | |
| — | |
| 23087 | |
| Full,Unfinished | |
| — | |
| — | |
| — | |
| Not in DB | |
| — | |
| — | |
| — | |
| — |
Tax History
| Year | Property Taxes |
|---|---|
| 2015 | $503 |
| 2023 | $481 |
Contact Agent
Nearby Similar Homes
Nearby Sold Comparables
Contact Agent
Listing Provided By
Morandi Properties, Inc

