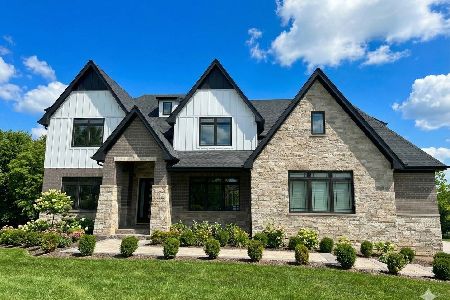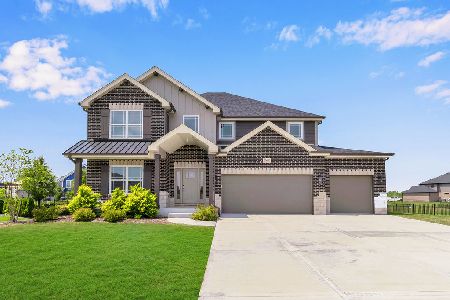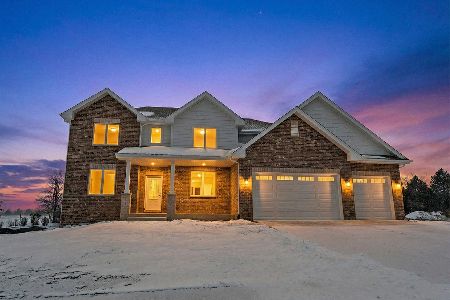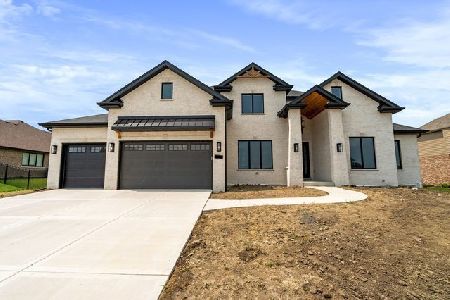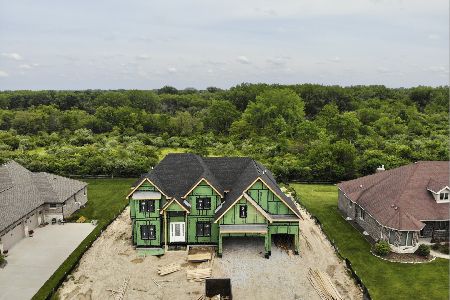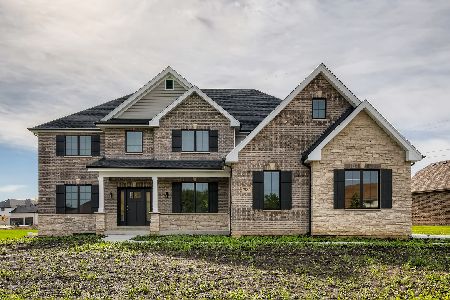7867 Northwood Drive, Frankfort, Illinois 60423
$749,900
|
Sold
|
|
| Status: | Closed |
| Sqft: | 4,250 |
| Cost/Sqft: | $176 |
| Beds: | 4 |
| Baths: | 4 |
| Year Built: | 2023 |
| Property Taxes: | $1,867 |
| Days On Market: | 876 |
| Lot Size: | 0,00 |
Description
New Construction. Ready for Occupancy. Amazing Four Bedroom four full bathroom home. Study on the main Level. Open concept two story family room. 18ft foyer. 9ft ceilings on main level and in basement. Spacious bright kitchen with breakfast area and butlers pantry. Stainless Steel appliances, Quartz countertops. Walk in pantry. Laundry room on the main level. Custom hardwood floors on the main level. Two toned stairs leads to second level. Wide bridge overlooks the foyer area and two story family room .Bedroom one and bedroom two share a Jack & Jill bathroom. Bedroom three has its own bathroom. Luxury primary suit with design ceiling, his and hers walk in closet. Walk in shower, double vanities, Bonus room of the Primary bedroom. Three car side load garage. Full basement. Excellent craftsmanship throughout . Set your appointment today.$1500 Landscape bond to be paid by buyer to Village of Frankfort.
Property Specifics
| Single Family | |
| — | |
| — | |
| 2023 | |
| — | |
| — | |
| No | |
| — |
| Will | |
| Timbers Edge | |
| 375 / Annual | |
| — | |
| — | |
| — | |
| 11867987 | |
| 1909361010290000 |
Property History
| DATE: | EVENT: | PRICE: | SOURCE: |
|---|---|---|---|
| 18 Oct, 2023 | Sold | $749,900 | MRED MLS |
| 13 Sep, 2023 | Under contract | $749,900 | MRED MLS |
| 24 Aug, 2023 | Listed for sale | $749,900 | MRED MLS |
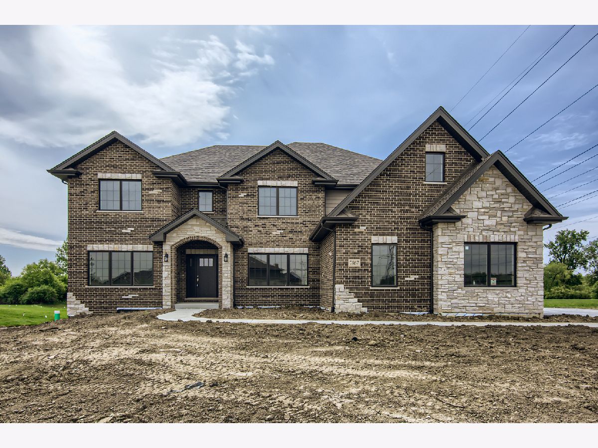
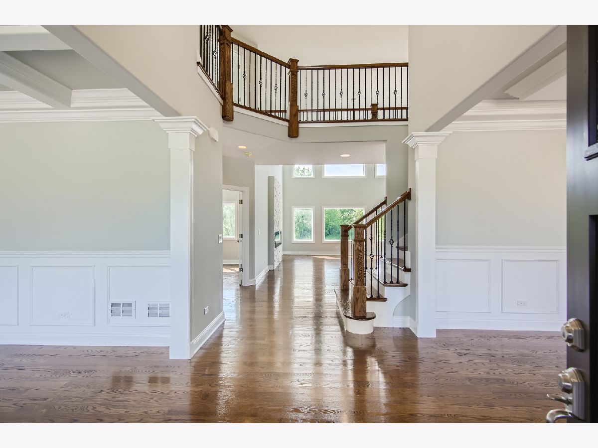
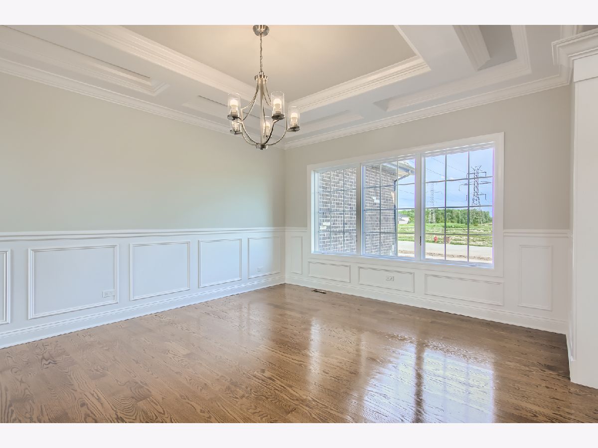
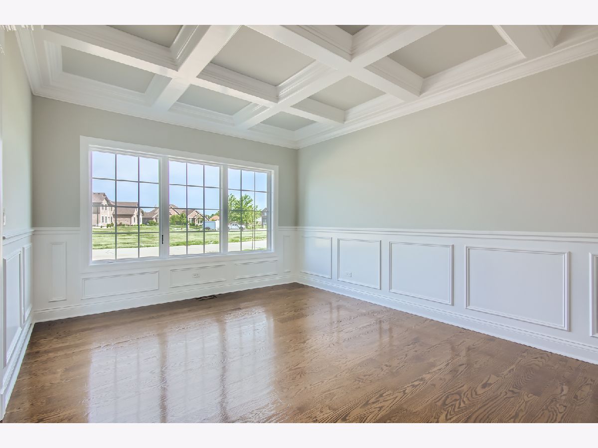
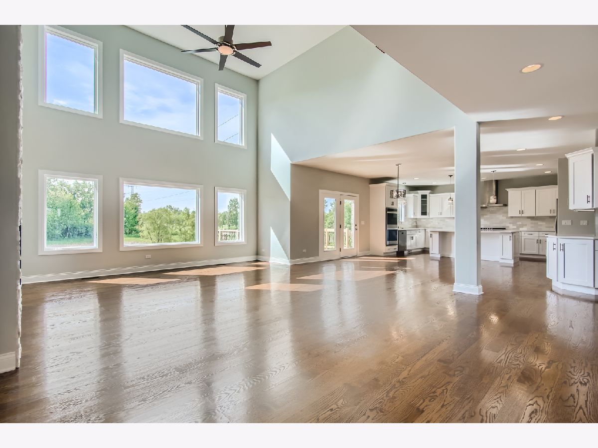
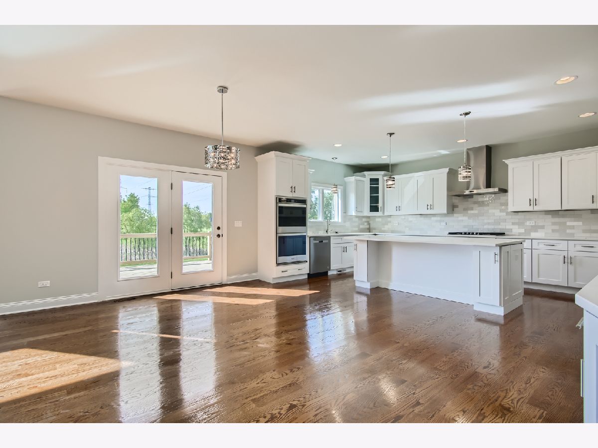
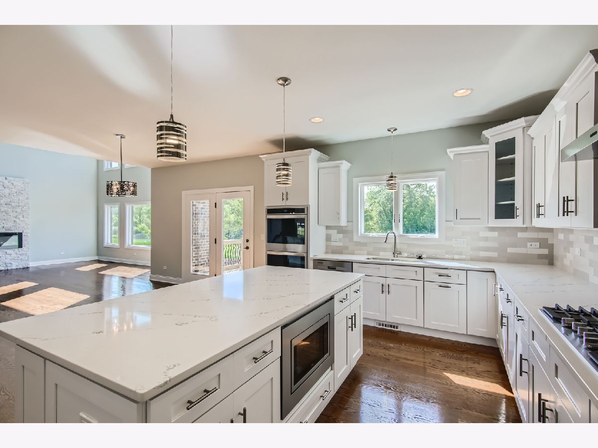
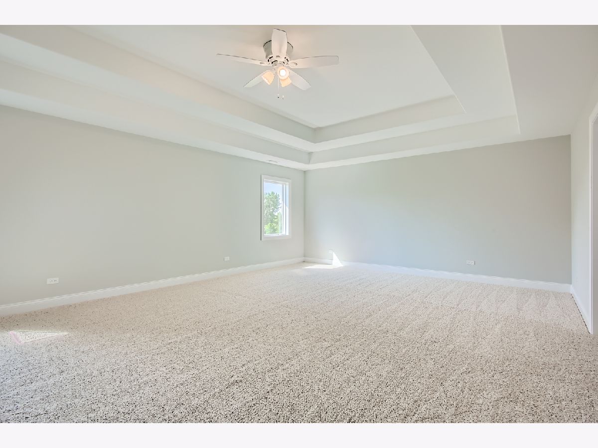
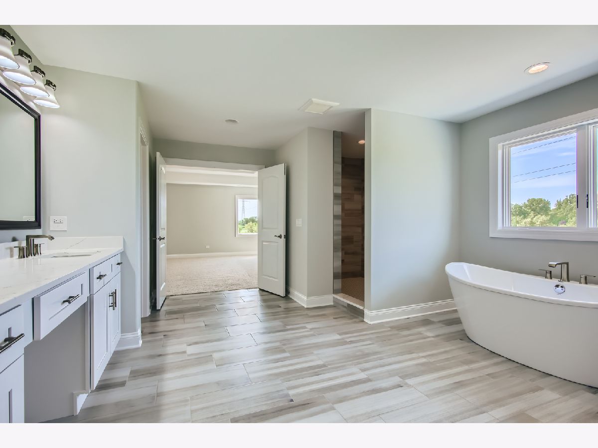
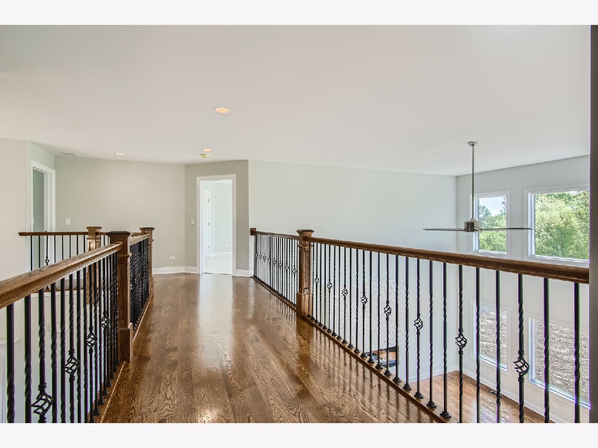
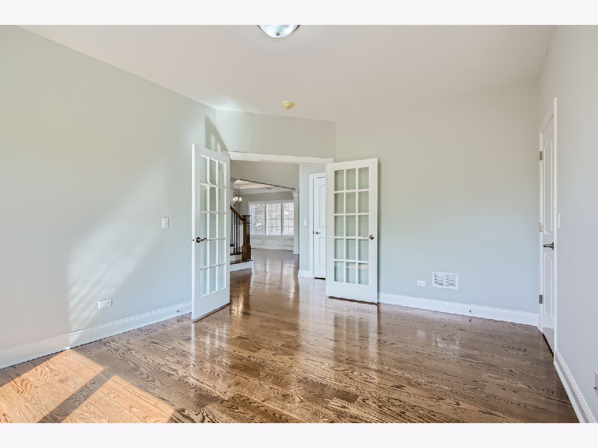
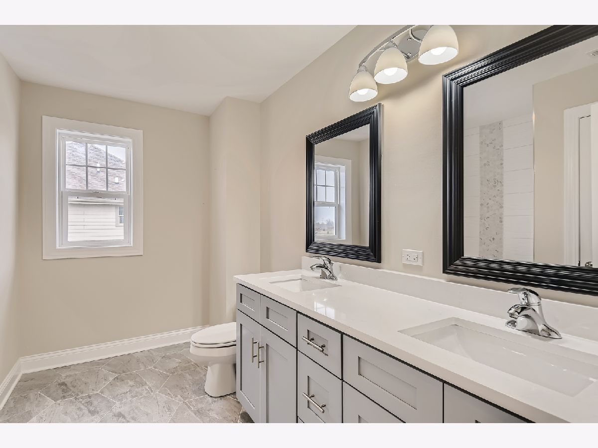
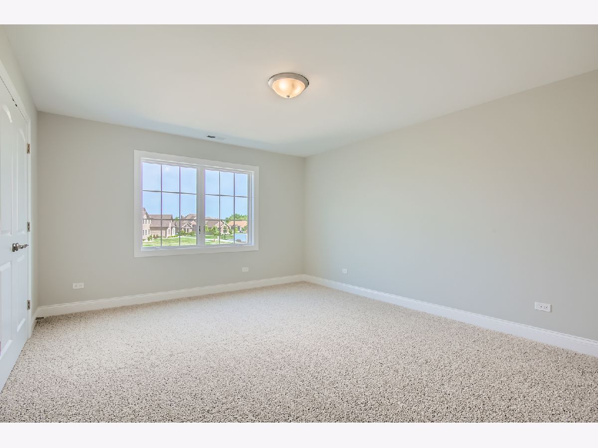
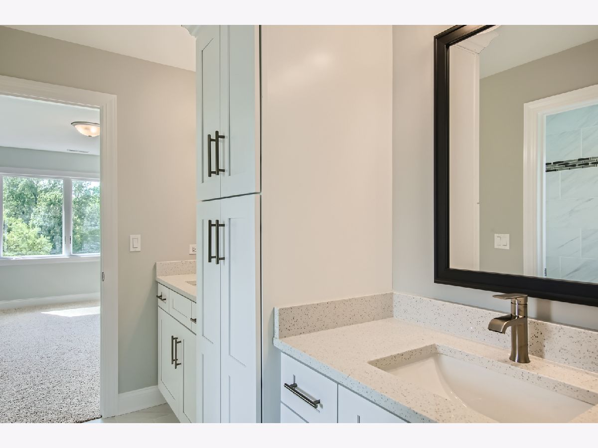
Room Specifics
Total Bedrooms: 4
Bedrooms Above Ground: 4
Bedrooms Below Ground: 0
Dimensions: —
Floor Type: —
Dimensions: —
Floor Type: —
Dimensions: —
Floor Type: —
Full Bathrooms: 4
Bathroom Amenities: —
Bathroom in Basement: 0
Rooms: —
Basement Description: Unfinished
Other Specifics
| 3 | |
| — | |
| Concrete | |
| — | |
| — | |
| 97 X 150 | |
| — | |
| — | |
| — | |
| — | |
| Not in DB | |
| — | |
| — | |
| — | |
| — |
Tax History
| Year | Property Taxes |
|---|---|
| 2023 | $1,867 |
Contact Agent
Nearby Similar Homes
Nearby Sold Comparables
Contact Agent
Listing Provided By
Century 21 Circle

