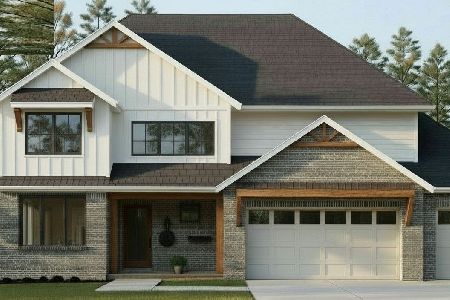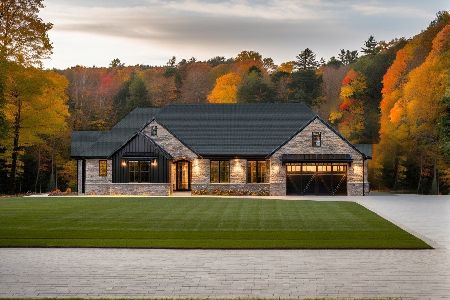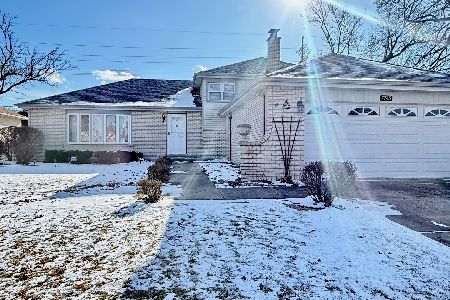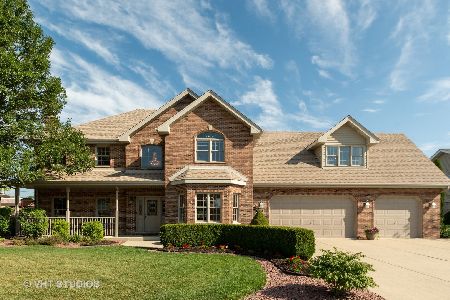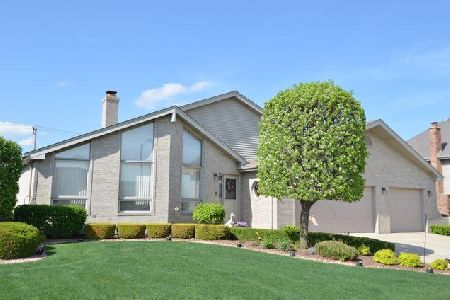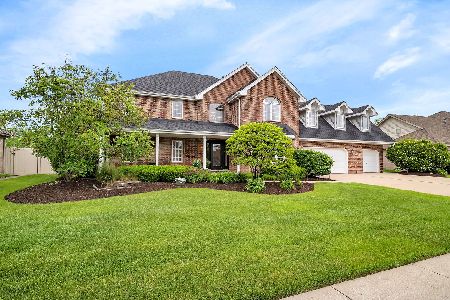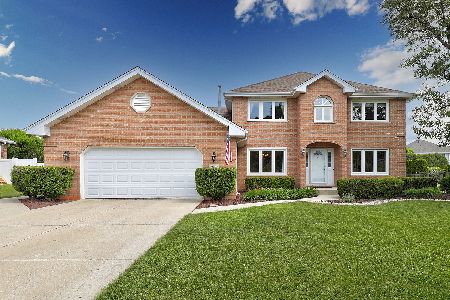7848 Marquette Drive, Tinley Park, Illinois 60477
$420,000
|
Sold
|
|
| Status: | Closed |
| Sqft: | 3,181 |
| Cost/Sqft: | $134 |
| Beds: | 5 |
| Baths: | 3 |
| Year Built: | 1997 |
| Property Taxes: | $10,983 |
| Days On Market: | 2043 |
| Lot Size: | 0,29 |
Description
Commuters Dream location!! You are going to love this beautiful 5 bedroom home in sought after Bristol Park. This amazing home is spotless & Move In ready. 5 Bedrooms & 3 Full Baths. Main level bedroom with main level full bath. Main Level Bedroom is currently being used as an office. Full Finished basement with huge storage area. New complete tear off roof 3 years old. Dual zoned heating and cooling. New furnaces 2019. New air conditioners 2019. New hot water Heaters 2019. Central vac system. Hardwood flooring refinished about 6 months ago. Intercom System. Bonus Room in the basement, perfect for an office, in-home gym or even an additional guest bedroom. 3 Car attached garage. Sprinkler System. The bedrooms in this model are huge. The adorable front porch overlooks the perfectly manicured lawn. This gorgeous home will not disappoint, it's absolutely move in ready. There is a sidewalk that leads to the 80th Ave. Metra Station right through center of sub division, it's very convenient. This location is close to dining, shopping and transportation.
Property Specifics
| Single Family | |
| — | |
| — | |
| 1997 | |
| Full | |
| — | |
| No | |
| 0.29 |
| Cook | |
| — | |
| — / Not Applicable | |
| None | |
| Lake Michigan | |
| Public Sewer | |
| 10759878 | |
| 27361040030000 |
Nearby Schools
| NAME: | DISTRICT: | DISTANCE: | |
|---|---|---|---|
|
Grade School
Millennium Elementary School |
140 | — | |
|
Middle School
Virgil I Grissom Middle School |
140 | Not in DB | |
|
High School
Victor J Andrew High School |
230 | Not in DB | |
Property History
| DATE: | EVENT: | PRICE: | SOURCE: |
|---|---|---|---|
| 1 Sep, 2020 | Sold | $420,000 | MRED MLS |
| 26 Jun, 2020 | Under contract | $425,000 | MRED MLS |
| 25 Jun, 2020 | Listed for sale | $425,000 | MRED MLS |
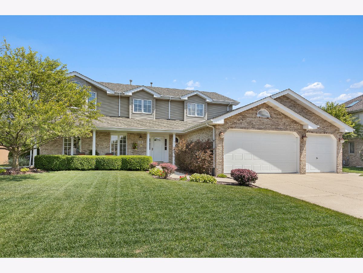
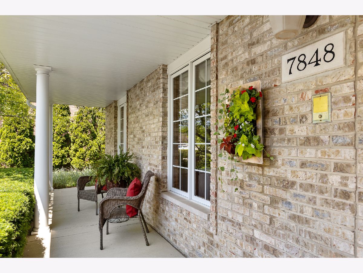
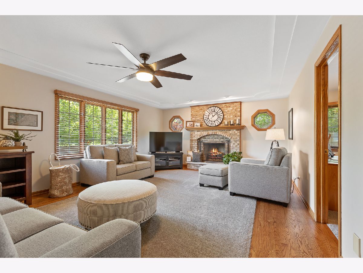
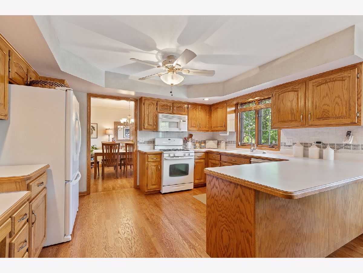
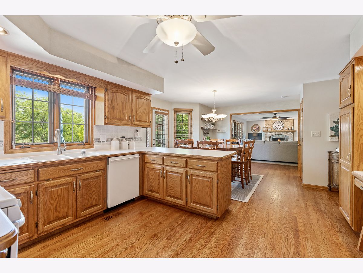
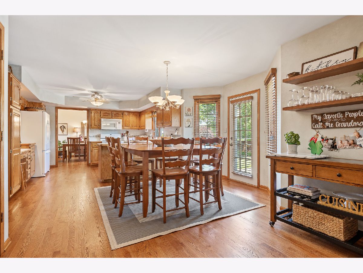
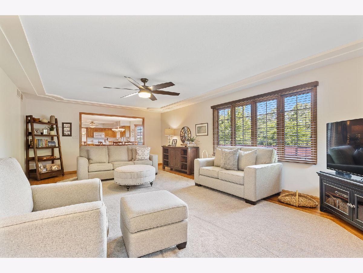
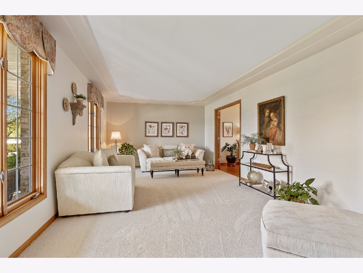
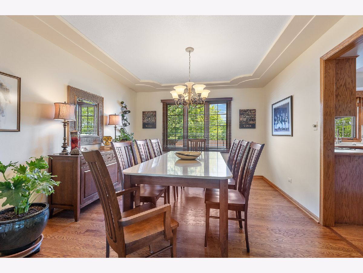
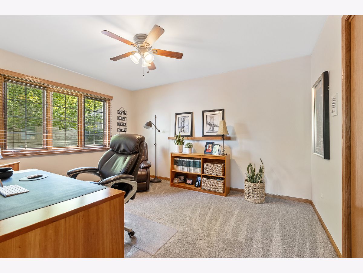
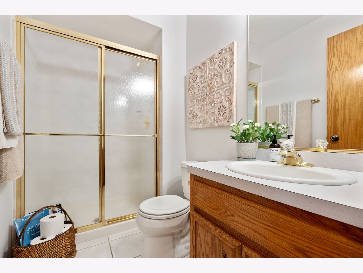
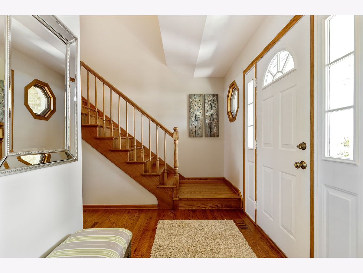
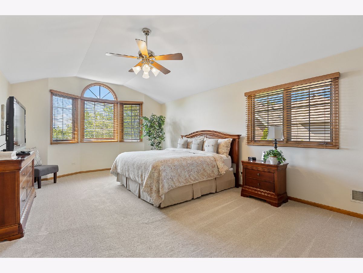
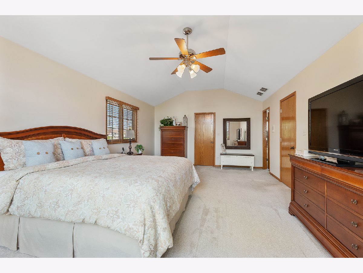
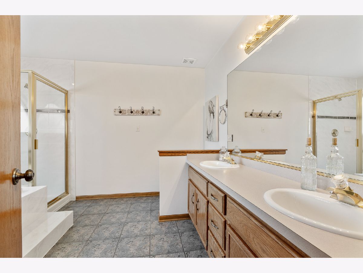
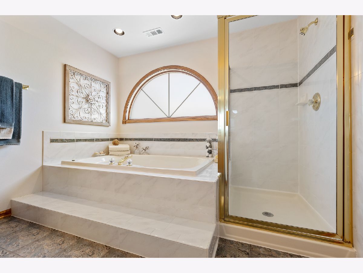
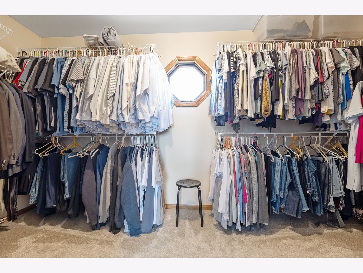
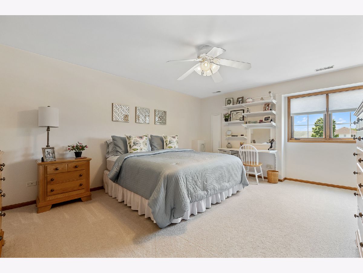
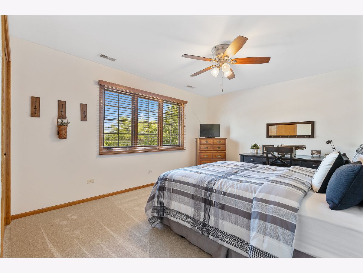
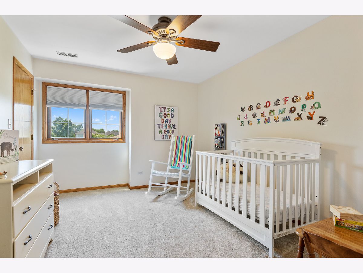
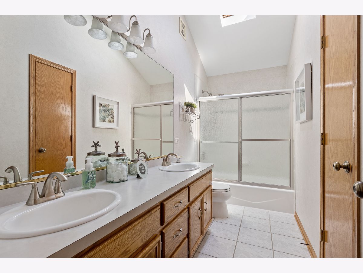
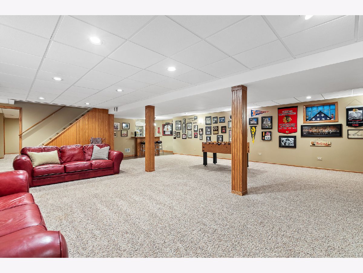
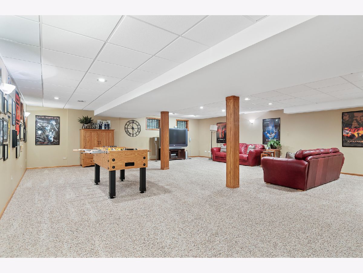
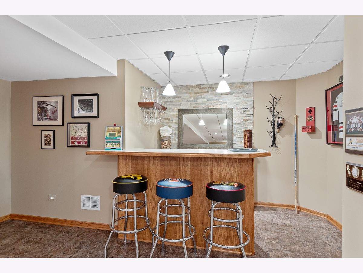
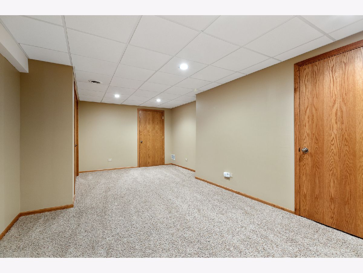
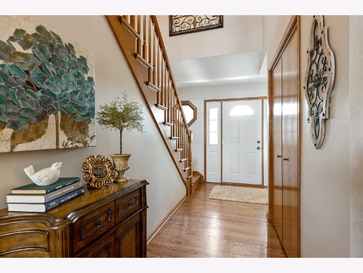
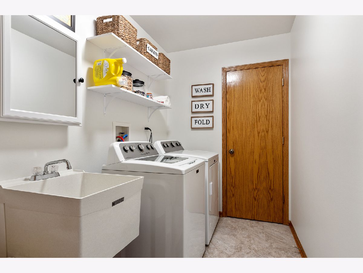
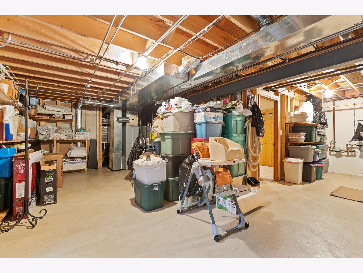
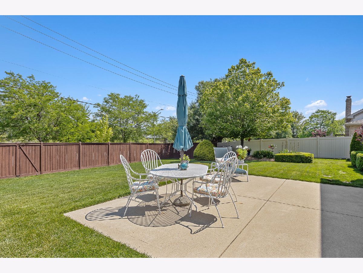
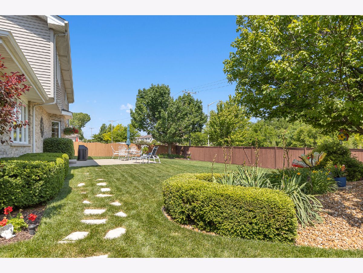
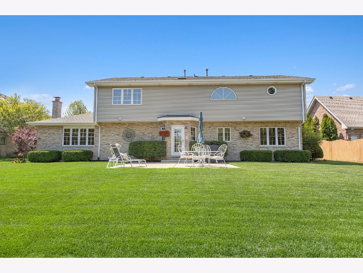
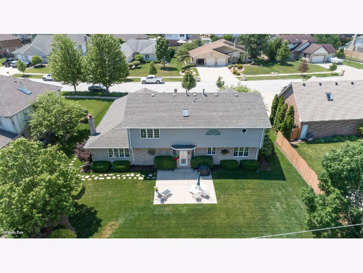
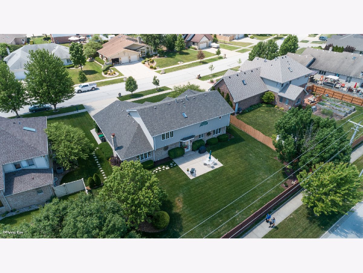
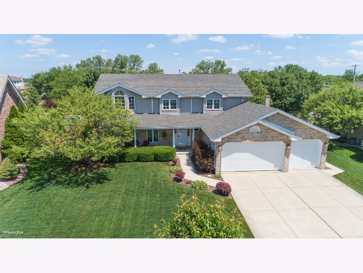
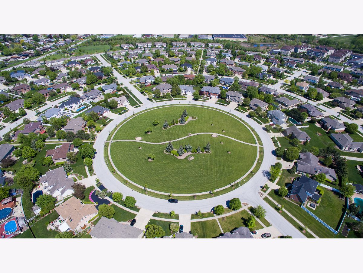
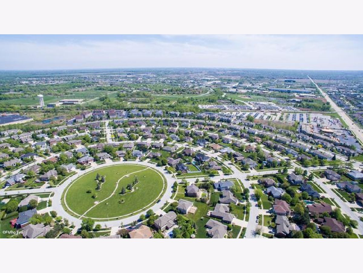
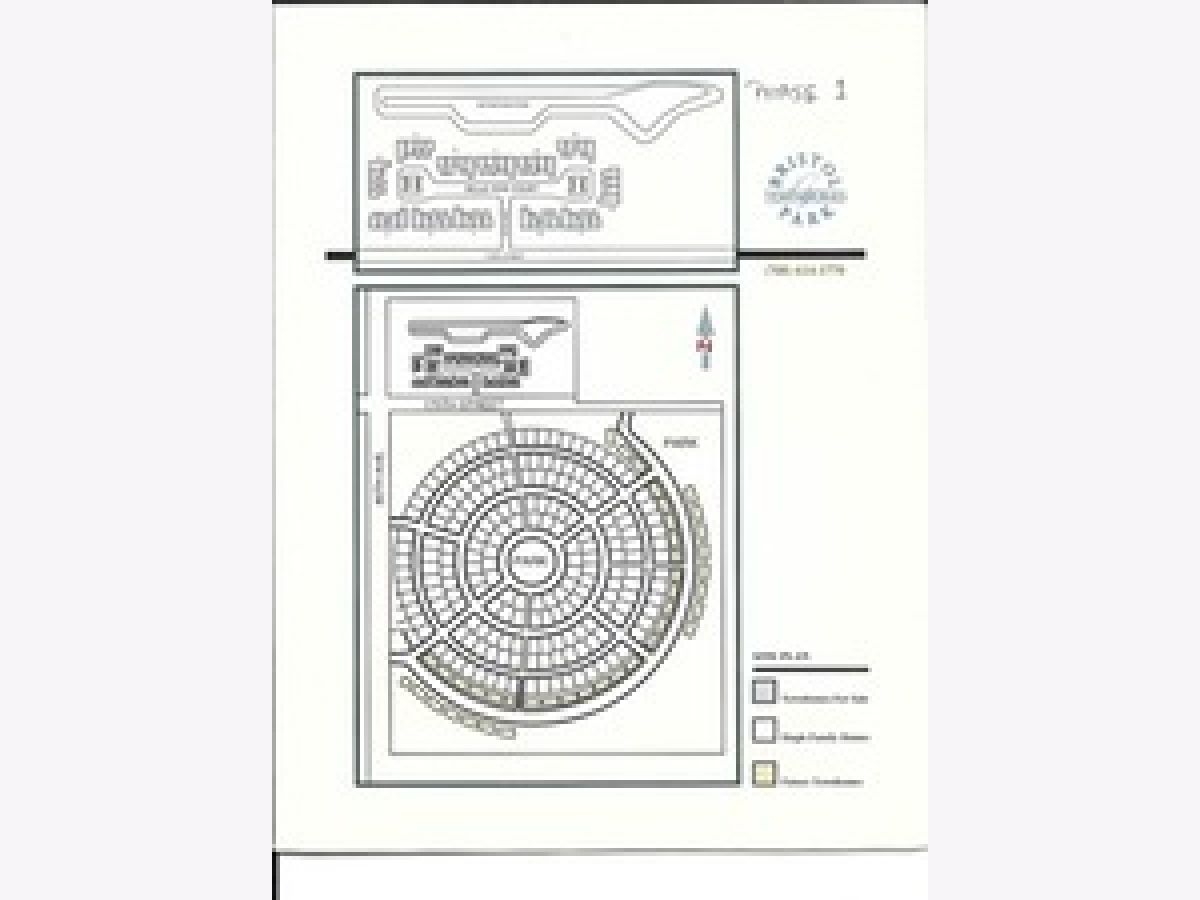
Room Specifics
Total Bedrooms: 5
Bedrooms Above Ground: 5
Bedrooms Below Ground: 0
Dimensions: —
Floor Type: Carpet
Dimensions: —
Floor Type: Carpet
Dimensions: —
Floor Type: Carpet
Dimensions: —
Floor Type: —
Full Bathrooms: 3
Bathroom Amenities: Whirlpool,Separate Shower,Double Sink
Bathroom in Basement: 0
Rooms: Bonus Room,Eating Area,Recreation Room,Bedroom 5
Basement Description: Finished
Other Specifics
| 3 | |
| Concrete Perimeter | |
| Concrete | |
| Patio, Porch | |
| — | |
| 40 X 49 X 144 X 107 X 133 | |
| — | |
| Full | |
| Skylight(s), Bar-Dry, Hardwood Floors, First Floor Laundry, First Floor Full Bath, Walk-In Closet(s) | |
| Range, Microwave, Dishwasher, Refrigerator, Washer, Dryer | |
| Not in DB | |
| Park, Curbs, Sidewalks, Street Lights, Street Paved | |
| — | |
| — | |
| Gas Starter |
Tax History
| Year | Property Taxes |
|---|---|
| 2020 | $10,983 |
Contact Agent
Nearby Similar Homes
Nearby Sold Comparables
Contact Agent
Listing Provided By
RE/MAX 10 in the Park

