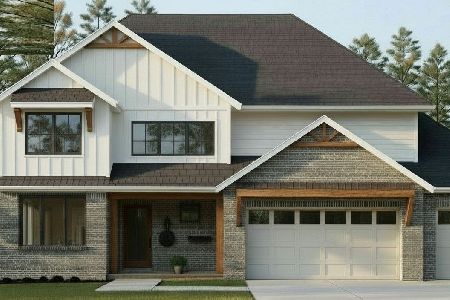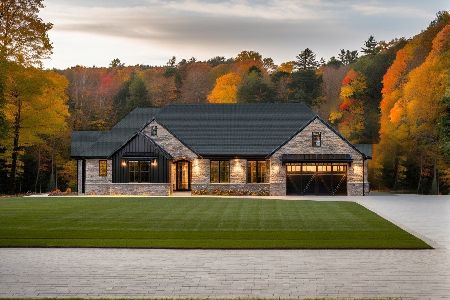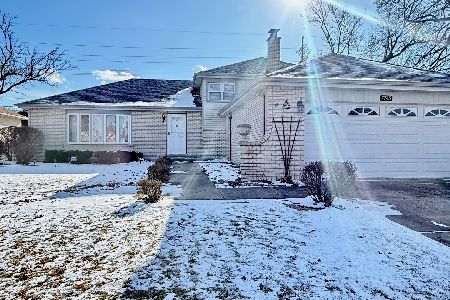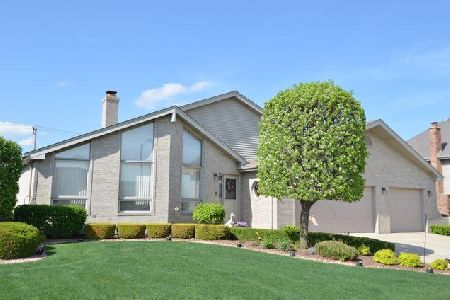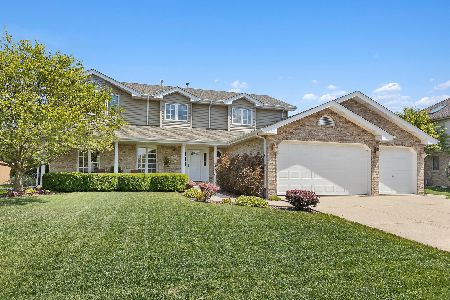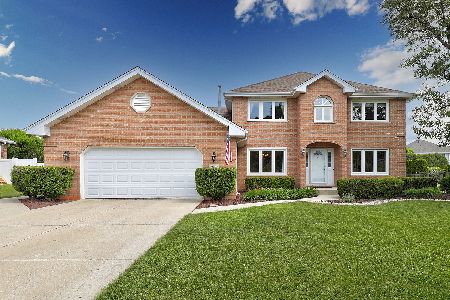7854 Marquette Drive, Tinley Park, Illinois 60477
$430,000
|
Sold
|
|
| Status: | Closed |
| Sqft: | 3,036 |
| Cost/Sqft: | $140 |
| Beds: | 4 |
| Baths: | 4 |
| Year Built: | 1997 |
| Property Taxes: | $11,150 |
| Days On Market: | 1978 |
| Lot Size: | 0,27 |
Description
Just move in to this immaculate & spacious 4 bedroom quality custom build by Mallow Construction in sought after Bristol Park! Elegant crystal chandelier on motorized lift greets you as you enter the foyer. This executive style home boasts 2 brand new furnace, AC units and roof this year! Open concept offers 9' ceilings on main floor, formal living room with fireplace, dining room, expanded eat in kitchen with skylights, hardwood floors, tons of cabinet space, large island, Corian counters & stainless steel appliances. Utility room off oversized, heated 3 car garage makes a perfect pantry with abundant shelving and utility sink. Large family room flows into kitchen area. 2nd level has 4 large bedrooms that includes master with en suite with double sinks, jacuzzi tub, skylight and walk in closet space. Huge plus is the 2nd level laundry room! Lower level adds an additional 1300 SF of finished living space with rec room, full bath and 5th bedroom possibility. Tons of storage! Entertain and garden in this private fenced yard with spacious deck and stunning organic raised vegetable garden! Zoned lawn sprinkler system also! Extras worth noting are the 4 car wide driveway, rounded drywall corners, pull down attic space, newer back up sump pump, whole house power surge protector, built in gas line for outdoor gas grill, Smart Home compatible and hardwired built in smoke and CO alarms. Quick walk to Metra train station! Close to 4 parks, park district and library!
Property Specifics
| Single Family | |
| — | |
| — | |
| 1997 | |
| Full | |
| — | |
| No | |
| 0.27 |
| Cook | |
| — | |
| — / Not Applicable | |
| None | |
| Lake Michigan | |
| Public Sewer | |
| 10839745 | |
| 27361040020000 |
Nearby Schools
| NAME: | DISTRICT: | DISTANCE: | |
|---|---|---|---|
|
Grade School
Millennium Elementary School |
140 | — | |
|
Middle School
Virgil I Grissom Middle School |
140 | Not in DB | |
|
High School
Victor J Andrew High School |
230 | Not in DB | |
Property History
| DATE: | EVENT: | PRICE: | SOURCE: |
|---|---|---|---|
| 2 Oct, 2020 | Sold | $430,000 | MRED MLS |
| 29 Aug, 2020 | Under contract | $425,000 | MRED MLS |
| 29 Aug, 2020 | Listed for sale | $425,000 | MRED MLS |
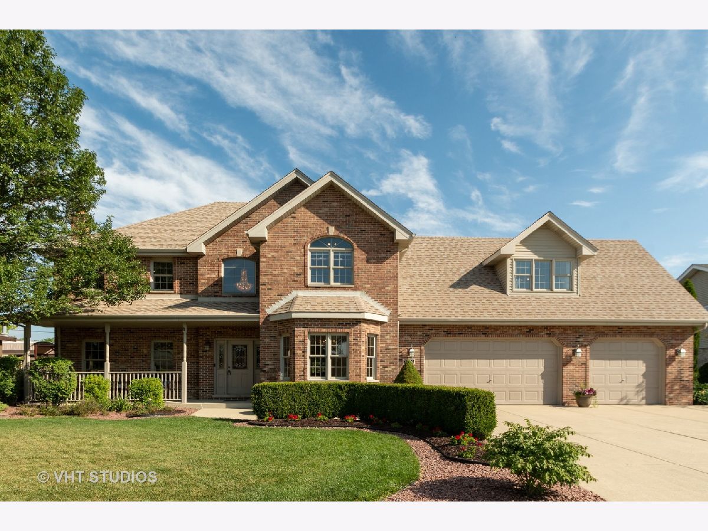
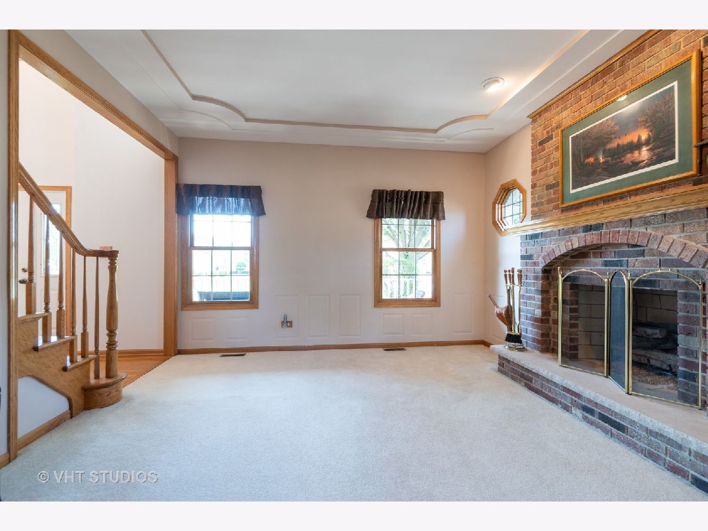
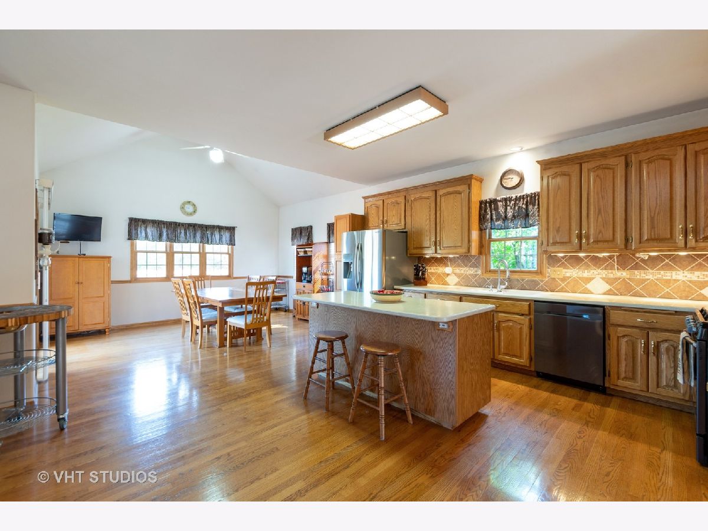
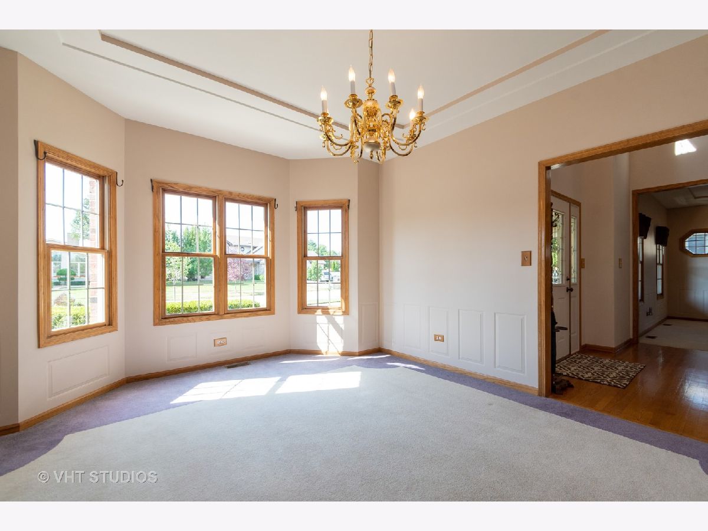
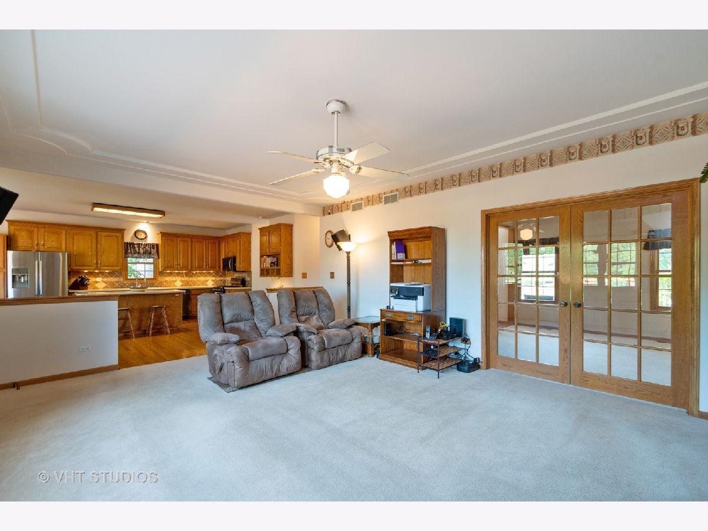
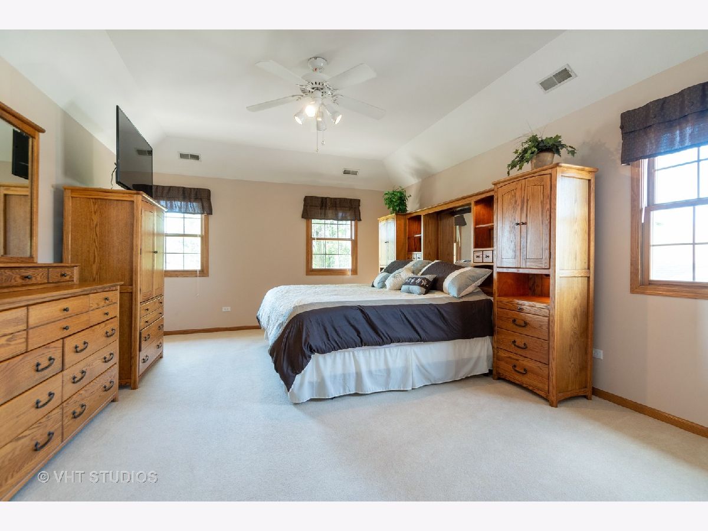
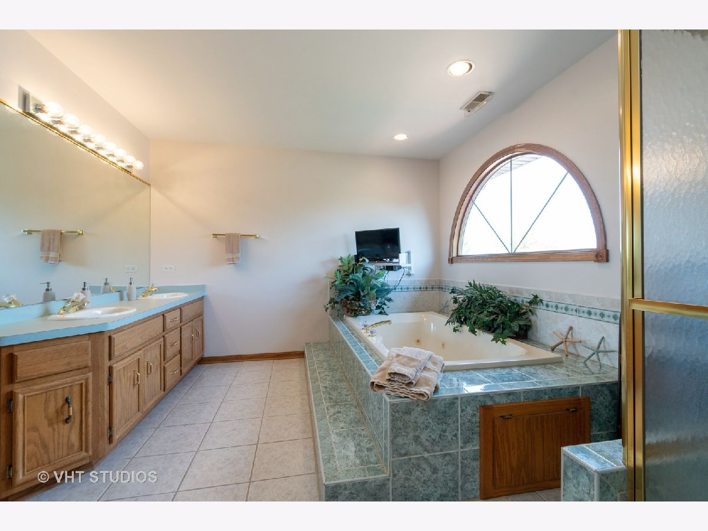
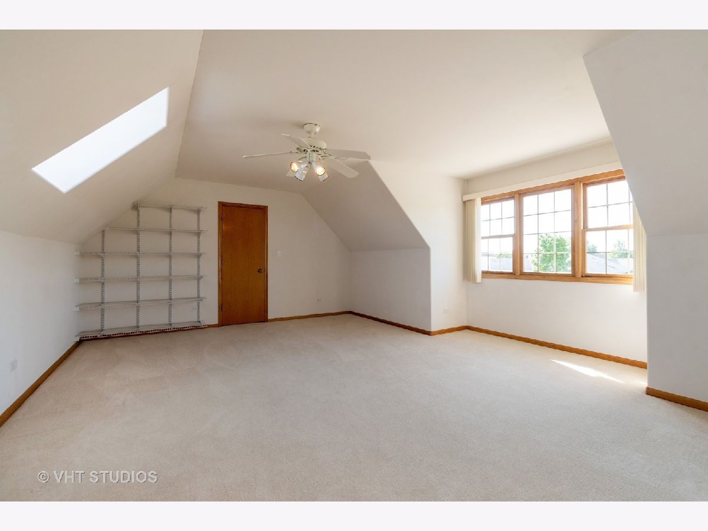
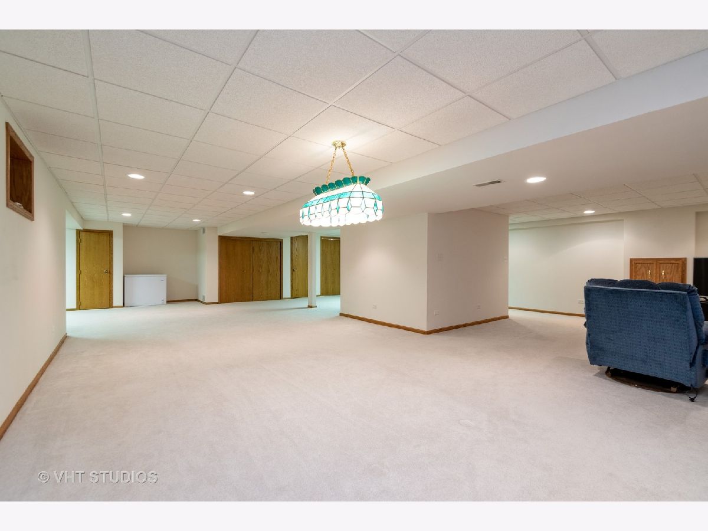
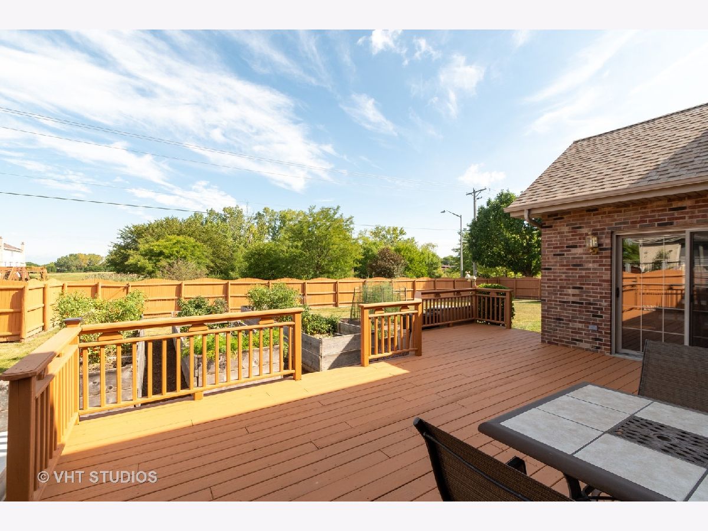
Room Specifics
Total Bedrooms: 4
Bedrooms Above Ground: 4
Bedrooms Below Ground: 0
Dimensions: —
Floor Type: Carpet
Dimensions: —
Floor Type: Carpet
Dimensions: —
Floor Type: Carpet
Full Bathrooms: 4
Bathroom Amenities: Whirlpool,Separate Shower,Double Sink
Bathroom in Basement: 1
Rooms: Recreation Room
Basement Description: Finished,Egress Window
Other Specifics
| 3 | |
| — | |
| — | |
| Deck, Outdoor Grill | |
| — | |
| 90X132X100 | |
| — | |
| Full | |
| Vaulted/Cathedral Ceilings, Skylight(s), Hardwood Floors, Second Floor Laundry, Walk-In Closet(s), Ceiling - 9 Foot | |
| Range, Microwave, Dishwasher, Refrigerator, Washer, Dryer, Disposal, Stainless Steel Appliance(s) | |
| Not in DB | |
| — | |
| — | |
| — | |
| — |
Tax History
| Year | Property Taxes |
|---|---|
| 2020 | $11,150 |
Contact Agent
Nearby Similar Homes
Nearby Sold Comparables
Contact Agent
Listing Provided By
Baird & Warner

