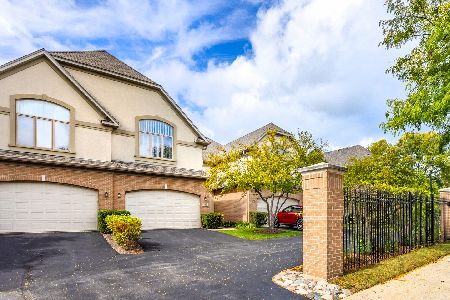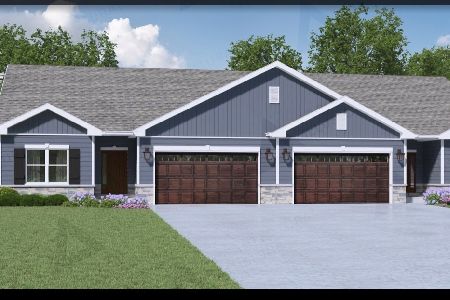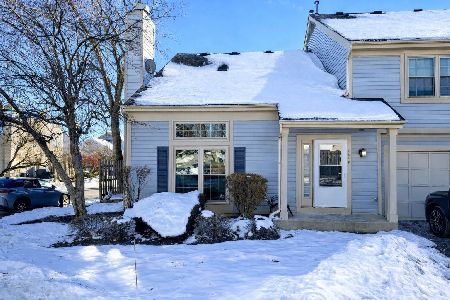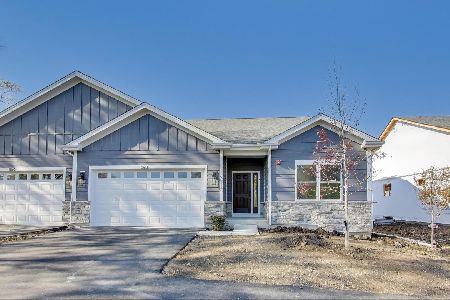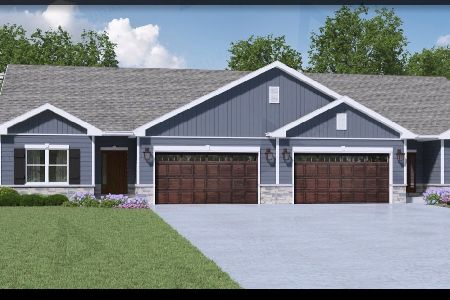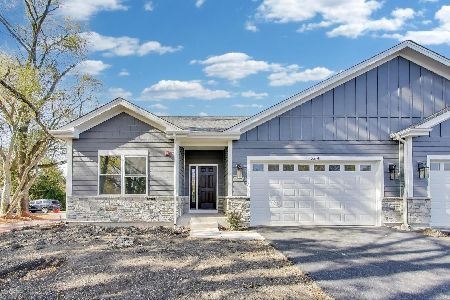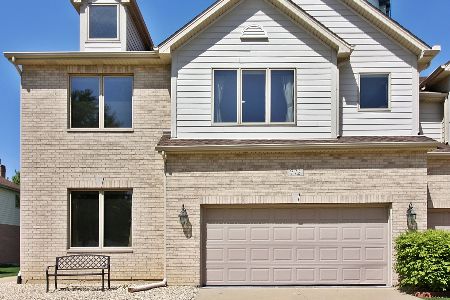785 Morrison Avenue, Palatine, Illinois 60067
$329,900
|
Sold
|
|
| Status: | Closed |
| Sqft: | 2,580 |
| Cost/Sqft: | $128 |
| Beds: | 2 |
| Baths: | 3 |
| Year Built: | 2004 |
| Property Taxes: | $6,589 |
| Days On Market: | 2881 |
| Lot Size: | 0,00 |
Description
STUNNING RARELY AVAILABLE RANCH TOWNHOME IN BRIDGEVIEW NORTH WITH HIGH-END CUSTOM FEATURES THROUGHOUT THE HOME. ALMOST 2600 SQUARE FEET OF OPEN LIVING SPACE! HUGE LIVING ROOM WITH VOLUME CEILING BOASTS A FIREPLACE FOR THOSE WINTER EVENINGS AND OPENS TO THE DECK FOR SUMMER ENJOYMENT. GOURMET KITCHEN WITH TOP OF THE LINE STAINLESS STEEL APPLIANCES. GRANITE COUNTERS AND 42" CABINETS. LARGE MASTER SUITE HAS 2 WALK IN CLOSETS, WHIRLPOOL TUB, SEPARATE SHOWER, 2 VANITIES & SKYLIGHT. HUGE FINISHED LOWER LEVEL FAMILY ROOM WITH WALKOUT TO YOUR PATIO BELOW THE DECK AND FEATURES TONS OF STORAGE AND A FULL BATH. IF YOU ARE LOOKING FOR RANCH TOWNHOME LIVING YOU JUST FOUND YOUR NEW HOME!
Property Specifics
| Condos/Townhomes | |
| 1 | |
| — | |
| 2004 | |
| Full,Walkout | |
| CUSTOM | |
| No | |
| — |
| Cook | |
| Bridgeview North | |
| 225 / Monthly | |
| Insurance,Exterior Maintenance,Lawn Care,Snow Removal | |
| Lake Michigan | |
| Public Sewer | |
| 09871506 | |
| 02162020490000 |
Nearby Schools
| NAME: | DISTRICT: | DISTANCE: | |
|---|---|---|---|
|
Grade School
Gray M Sanborn Elementary School |
15 | — | |
|
Middle School
Walter R Sundling Junior High Sc |
15 | Not in DB | |
|
High School
Palatine High School |
211 | Not in DB | |
Property History
| DATE: | EVENT: | PRICE: | SOURCE: |
|---|---|---|---|
| 7 Sep, 2012 | Sold | $270,000 | MRED MLS |
| 6 Aug, 2012 | Under contract | $299,900 | MRED MLS |
| 26 Jul, 2012 | Listed for sale | $299,900 | MRED MLS |
| 11 Apr, 2018 | Sold | $329,900 | MRED MLS |
| 9 Mar, 2018 | Under contract | $329,900 | MRED MLS |
| 5 Mar, 2018 | Listed for sale | $329,900 | MRED MLS |
Room Specifics
Total Bedrooms: 2
Bedrooms Above Ground: 2
Bedrooms Below Ground: 0
Dimensions: —
Floor Type: Carpet
Full Bathrooms: 3
Bathroom Amenities: Whirlpool,Separate Shower,Double Sink
Bathroom in Basement: 1
Rooms: Deck
Basement Description: Finished,Exterior Access
Other Specifics
| 2 | |
| Concrete Perimeter | |
| Asphalt | |
| Deck, Patio, Brick Paver Patio, Storms/Screens, End Unit | |
| Landscaped | |
| INTEGRAL | |
| — | |
| Full | |
| Vaulted/Cathedral Ceilings, Skylight(s), Hardwood Floors, First Floor Bedroom, First Floor Full Bath, Storage | |
| Range, Microwave, Dishwasher, Refrigerator, Washer, Dryer, Disposal, Stainless Steel Appliance(s) | |
| Not in DB | |
| — | |
| — | |
| — | |
| Gas Log, Gas Starter |
Tax History
| Year | Property Taxes |
|---|---|
| 2012 | $8,863 |
| 2018 | $6,589 |
Contact Agent
Nearby Similar Homes
Nearby Sold Comparables
Contact Agent
Listing Provided By
RE/MAX Suburban

