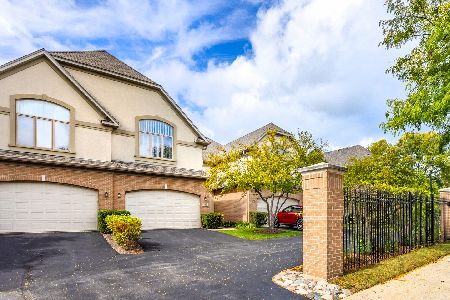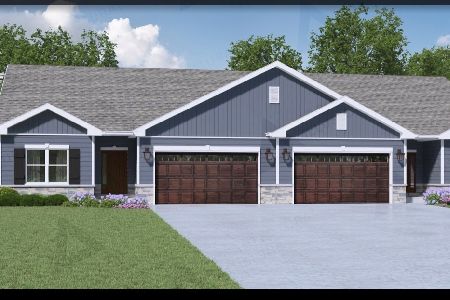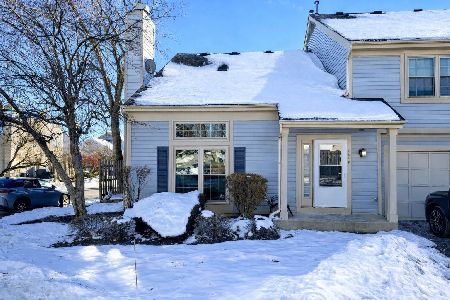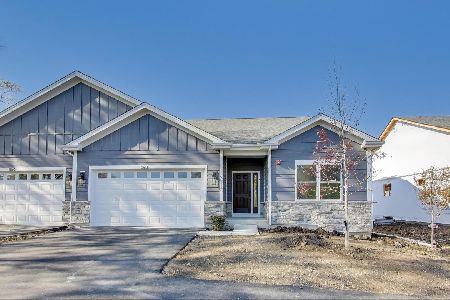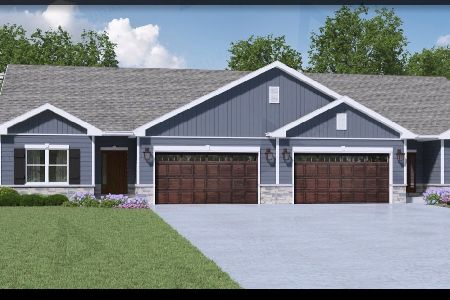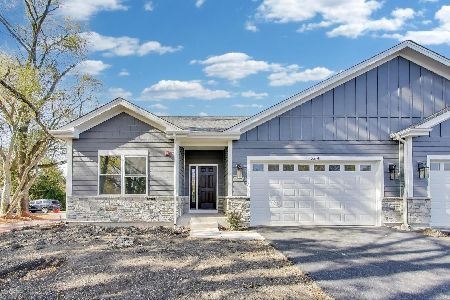793 Morrison Avenue, Palatine, Illinois 60067
$345,000
|
Sold
|
|
| Status: | Closed |
| Sqft: | 0 |
| Cost/Sqft: | — |
| Beds: | 3 |
| Baths: | 4 |
| Year Built: | 2011 |
| Property Taxes: | $10,038 |
| Days On Market: | 2685 |
| Lot Size: | 0,00 |
Description
REDUCED! BRING YOUR OFFERS! Mature trees surround this bright and spacious brick beauty with finished walkout basement! Desirable end unit. Freshly painted throughout. Hardwood floors on the main level. Dramatic 2-story foyer with coat closet as you enter. Oversized 2-story living room with fireplace. Gorgeous formal dining room opens to large deck. Gourmet eat-in kitchen boasts granite counters, all SS appliances, recessed lighting, and sunny breakfast area. Huge 2nd floor loft, use your imagination! Lovely master suite enjoys vaulted ceilings, ceiling fan, his and hers walk-in closets, and luxurious bath with dual vanity and separate shower. Super convenient 2nd floor laundry. Warm and inviting walkout basement enjoys family room with ceramic tile floor, 3rd bedroom with large closet, full bath, storage, and access to brick paver patio. Large backyard with stunning views of nature. 2-car attached garage. Lovingly maintained and move-in ready! This home is a treasure!
Property Specifics
| Condos/Townhomes | |
| 3 | |
| — | |
| 2011 | |
| Walkout | |
| — | |
| No | |
| — |
| Cook | |
| Bridgeview North | |
| 150 / Monthly | |
| Exterior Maintenance,Lawn Care,Snow Removal | |
| Public | |
| Public Sewer | |
| 10085292 | |
| 02162020470000 |
Property History
| DATE: | EVENT: | PRICE: | SOURCE: |
|---|---|---|---|
| 4 Dec, 2018 | Sold | $345,000 | MRED MLS |
| 29 Sep, 2018 | Under contract | $359,000 | MRED MLS |
| 17 Sep, 2018 | Listed for sale | $359,000 | MRED MLS |
| 19 Mar, 2021 | Sold | $360,000 | MRED MLS |
| 31 Jan, 2021 | Under contract | $369,900 | MRED MLS |
| 12 Sep, 2020 | Listed for sale | $369,900 | MRED MLS |
Room Specifics
Total Bedrooms: 3
Bedrooms Above Ground: 3
Bedrooms Below Ground: 0
Dimensions: —
Floor Type: Carpet
Dimensions: —
Floor Type: Carpet
Full Bathrooms: 4
Bathroom Amenities: Whirlpool,Separate Shower,Double Sink
Bathroom in Basement: 1
Rooms: Loft,Foyer,Storage,Walk In Closet
Basement Description: Finished,Exterior Access
Other Specifics
| 2 | |
| Concrete Perimeter | |
| Asphalt | |
| Deck, Brick Paver Patio, Storms/Screens, End Unit | |
| Common Grounds,Corner Lot,Landscaped | |
| COMMON | |
| — | |
| Full | |
| Vaulted/Cathedral Ceilings, Hardwood Floors, Second Floor Laundry, Storage | |
| Range, Microwave, Dishwasher, Refrigerator, Washer, Dryer, Disposal, Stainless Steel Appliance(s) | |
| Not in DB | |
| — | |
| — | |
| Storage | |
| Gas Starter |
Tax History
| Year | Property Taxes |
|---|---|
| 2018 | $10,038 |
| 2021 | $9,888 |
Contact Agent
Nearby Similar Homes
Nearby Sold Comparables
Contact Agent
Listing Provided By
AK Homes

