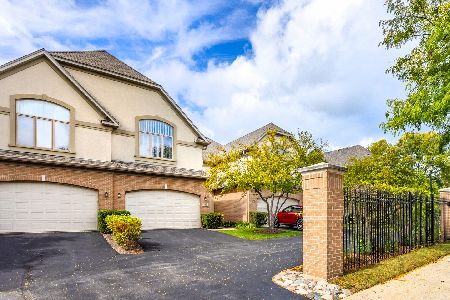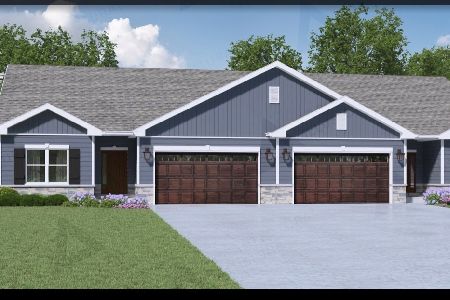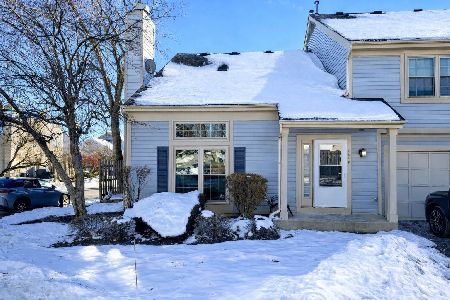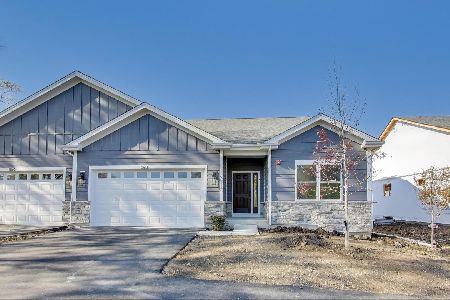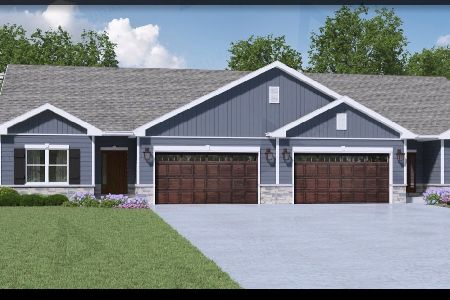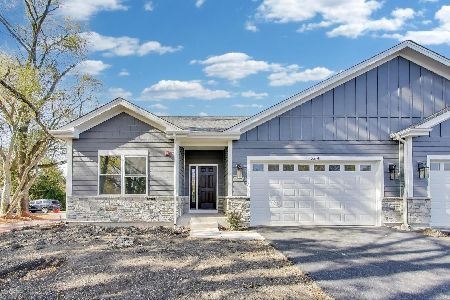793 Morrison Avenue, Palatine, Illinois 60067
$360,000
|
Sold
|
|
| Status: | Closed |
| Sqft: | 2,429 |
| Cost/Sqft: | $152 |
| Beds: | 3 |
| Baths: | 4 |
| Year Built: | 2009 |
| Property Taxes: | $9,888 |
| Days On Market: | 1959 |
| Lot Size: | 0,00 |
Description
Newer construction 3 bedroom 3.5 bathroom end unit with brick facade and walk out basement. Natural light beams in through all the oversized windows and gleams off the hardwood floors on the main level. The high ceilings and open floor plan showcases the great flow of this home. The updated eat in kitchen has granite counters, 42 inch cabinets, new back splash and stainless steel appliances and flows nicely to the large dining room and family room. Upstairs level has 2 master suites and a loft area and laundry area. The master bedroom boasts 3 WALK IN CLOSETS, vaulted ceilings and huge master bathroom. The walk out basement has extra living space, bedroom and full bathroom. This home has it all and is located close to downtown Palatine, Palatine Golf Course and so much more. Don't miss this one!!
Property Specifics
| Condos/Townhomes | |
| 3 | |
| — | |
| 2009 | |
| Full | |
| — | |
| No | |
| — |
| Cook | |
| Bridgeview North | |
| 150 / Monthly | |
| Insurance,Exterior Maintenance,Lawn Care,Snow Removal | |
| Lake Michigan | |
| Public Sewer | |
| 10855556 | |
| 02162020470000 |
Nearby Schools
| NAME: | DISTRICT: | DISTANCE: | |
|---|---|---|---|
|
Grade School
Gray M Sanborn Elementary School |
15 | — | |
|
Middle School
Carl Sandburg Junior High School |
15 | Not in DB | |
|
High School
Palatine High School |
211 | Not in DB | |
Property History
| DATE: | EVENT: | PRICE: | SOURCE: |
|---|---|---|---|
| 4 Dec, 2018 | Sold | $345,000 | MRED MLS |
| 29 Sep, 2018 | Under contract | $359,000 | MRED MLS |
| 17 Sep, 2018 | Listed for sale | $359,000 | MRED MLS |
| 19 Mar, 2021 | Sold | $360,000 | MRED MLS |
| 31 Jan, 2021 | Under contract | $369,900 | MRED MLS |
| 12 Sep, 2020 | Listed for sale | $369,900 | MRED MLS |
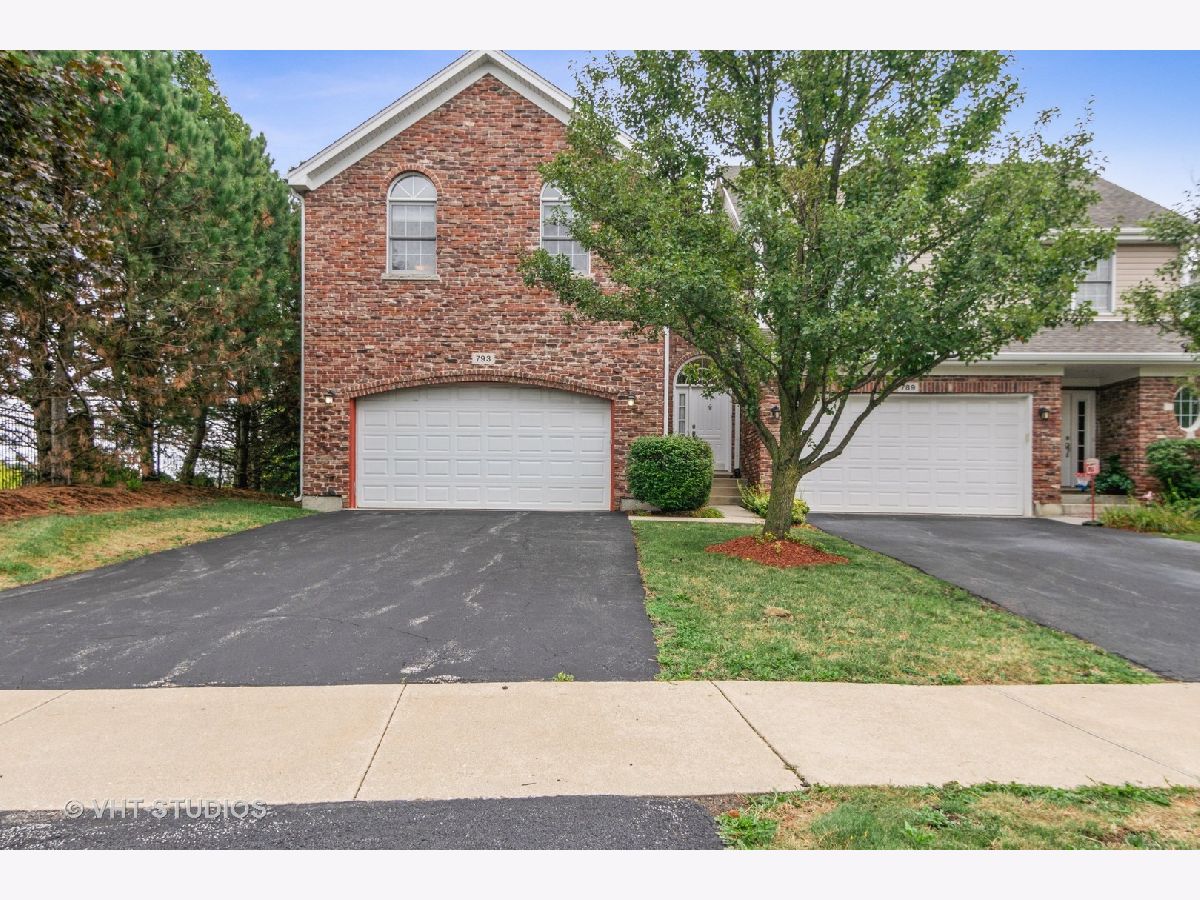





























Room Specifics
Total Bedrooms: 3
Bedrooms Above Ground: 3
Bedrooms Below Ground: 0
Dimensions: —
Floor Type: Carpet
Dimensions: —
Floor Type: Carpet
Full Bathrooms: 4
Bathroom Amenities: Separate Shower,Double Sink,Soaking Tub
Bathroom in Basement: 1
Rooms: Loft,Storage,Walk In Closet
Basement Description: Finished
Other Specifics
| 2 | |
| Concrete Perimeter | |
| Asphalt | |
| Balcony, Deck, Patio, Brick Paver Patio, Storms/Screens, End Unit | |
| — | |
| 30X90 | |
| — | |
| Full | |
| Vaulted/Cathedral Ceilings, Hardwood Floors, Second Floor Laundry, Laundry Hook-Up in Unit, Walk-In Closet(s) | |
| Range, Microwave, Dishwasher, Refrigerator, Washer, Dryer, Disposal, Stainless Steel Appliance(s) | |
| Not in DB | |
| — | |
| — | |
| Storage | |
| — |
Tax History
| Year | Property Taxes |
|---|---|
| 2018 | $10,038 |
| 2021 | $9,888 |
Contact Agent
Nearby Similar Homes
Nearby Sold Comparables
Contact Agent
Listing Provided By
@properties

