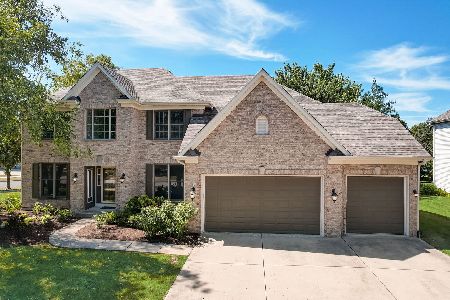789 Waterside Drive, South Elgin, Illinois 60177
$485,000
|
Sold
|
|
| Status: | Closed |
| Sqft: | 3,600 |
| Cost/Sqft: | $136 |
| Beds: | 5 |
| Baths: | 4 |
| Year Built: | 2002 |
| Property Taxes: | $13,315 |
| Days On Market: | 3476 |
| Lot Size: | 0,23 |
Description
This Sterling custom-built home in Thornwood Pool Community & St Charles School Dist offers amenities including a pool, clubhouse, parks, bike paths & tennis courts! You can walk to the elementary school, join the volleyball league or community swim team! A gourmet kitchen with a double oven, granite, large island & eating area, plantation shutters & rich hardwood flooring & cabinetry. There are 4 bedrooms on the 2nd level, 1 in the basement with a full bath & a 6th bedroom or office on main level with a full bath. The basement also has a large rec room, a bar, a game area, theatre & workout rooms, & a large storage area. NEW Renewal by Anderson Windows with transferable warranty, water softener, reverse osmosis, alarm system, extensive landscaping with gorgeous mature trees, sprinkler system, fenced yard, and brick front with cedar siding. True Pride of Ownership shows in this home! Why build new when this pristine home with extensive millwork can be yours in just a few short weeks?
Property Specifics
| Single Family | |
| — | |
| English | |
| 2002 | |
| Full | |
| — | |
| No | |
| 0.23 |
| Kane | |
| Thornwood | |
| 117 / Quarterly | |
| Pool | |
| Public | |
| Public Sewer | |
| 09323874 | |
| 0905406015 |
Nearby Schools
| NAME: | DISTRICT: | DISTANCE: | |
|---|---|---|---|
|
Grade School
Corron Elementary School |
303 | — | |
|
Middle School
Haines Middle School |
303 | Not in DB | |
|
High School
St Charles North High School |
303 | Not in DB | |
Property History
| DATE: | EVENT: | PRICE: | SOURCE: |
|---|---|---|---|
| 13 Oct, 2016 | Sold | $485,000 | MRED MLS |
| 27 Aug, 2016 | Under contract | $489,000 | MRED MLS |
| 24 Aug, 2016 | Listed for sale | $489,000 | MRED MLS |
Room Specifics
Total Bedrooms: 6
Bedrooms Above Ground: 5
Bedrooms Below Ground: 1
Dimensions: —
Floor Type: Carpet
Dimensions: —
Floor Type: Carpet
Dimensions: —
Floor Type: Carpet
Dimensions: —
Floor Type: —
Dimensions: —
Floor Type: —
Full Bathrooms: 4
Bathroom Amenities: Whirlpool,Separate Shower,Double Sink
Bathroom in Basement: 1
Rooms: Bedroom 5,Bedroom 6,Recreation Room
Basement Description: Finished
Other Specifics
| 3 | |
| Concrete Perimeter | |
| — | |
| Deck | |
| — | |
| 76 X 121 X 90 X 120 | |
| — | |
| Full | |
| Vaulted/Cathedral Ceilings, Bar-Wet, Hardwood Floors, First Floor Bedroom, First Floor Laundry, First Floor Full Bath | |
| Double Oven, Microwave, Dishwasher, Refrigerator | |
| Not in DB | |
| Clubhouse, Pool, Tennis Courts, Sidewalks, Street Lights | |
| — | |
| — | |
| Wood Burning, Gas Starter |
Tax History
| Year | Property Taxes |
|---|---|
| 2016 | $13,315 |
Contact Agent
Nearby Similar Homes
Nearby Sold Comparables
Contact Agent
Listing Provided By
Baird & Warner







