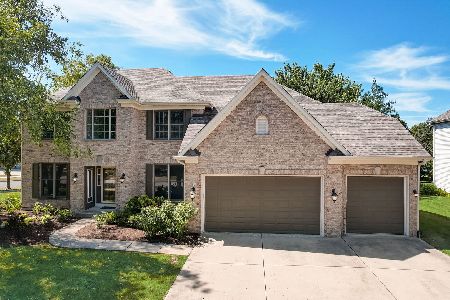800 Kateland Way, South Elgin, Illinois 60177
$312,000
|
Sold
|
|
| Status: | Closed |
| Sqft: | 2,877 |
| Cost/Sqft: | $108 |
| Beds: | 4 |
| Baths: | 4 |
| Year Built: | 2001 |
| Property Taxes: | $11,040 |
| Days On Market: | 4278 |
| Lot Size: | 0,00 |
Description
Custom home in clubhouse/pool community! Two story family room with fireplace, island kitchen, dramatic entry, luxurious master suite, finished basement with bar and recreation areas! Grade school in subdivision. Brick patio and fenced yard are perfect for entertaining and enjoying the outdoors. Three car garage and tons of storage. First floor den & Ldry! Short Sale
Property Specifics
| Single Family | |
| — | |
| Contemporary | |
| 2001 | |
| Full | |
| — | |
| No | |
| — |
| Kane | |
| Thornwood | |
| 125 / Quarterly | |
| Clubhouse,Pool | |
| Public | |
| Public Sewer | |
| 08644102 | |
| 0905407004 |
Nearby Schools
| NAME: | DISTRICT: | DISTANCE: | |
|---|---|---|---|
|
High School
St Charles North High School |
303 | Not in DB | |
Property History
| DATE: | EVENT: | PRICE: | SOURCE: |
|---|---|---|---|
| 5 Jun, 2015 | Sold | $312,000 | MRED MLS |
| 18 Nov, 2014 | Under contract | $309,900 | MRED MLS |
| — | Last price change | $350,000 | MRED MLS |
| 13 Jun, 2014 | Listed for sale | $399,900 | MRED MLS |
Room Specifics
Total Bedrooms: 4
Bedrooms Above Ground: 4
Bedrooms Below Ground: 0
Dimensions: —
Floor Type: Carpet
Dimensions: —
Floor Type: Carpet
Dimensions: —
Floor Type: Carpet
Full Bathrooms: 4
Bathroom Amenities: Whirlpool,Separate Shower,Double Sink
Bathroom in Basement: 1
Rooms: Den,Foyer,Recreation Room
Basement Description: Finished
Other Specifics
| 3 | |
| Concrete Perimeter | |
| Concrete | |
| Patio | |
| Corner Lot,Fenced Yard | |
| 70X153X95X150 | |
| — | |
| Full | |
| Vaulted/Cathedral Ceilings, Bar-Wet | |
| Double Oven, Range, Microwave, Dishwasher, Refrigerator, Disposal | |
| Not in DB | |
| Clubhouse, Pool, Tennis Courts, Sidewalks, Street Lights | |
| — | |
| — | |
| Gas Log |
Tax History
| Year | Property Taxes |
|---|---|
| 2015 | $11,040 |
Contact Agent
Nearby Similar Homes
Nearby Sold Comparables
Contact Agent
Listing Provided By
Premier Living Properties







