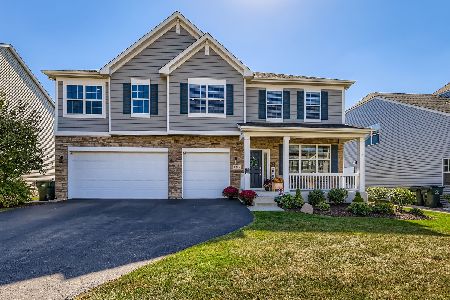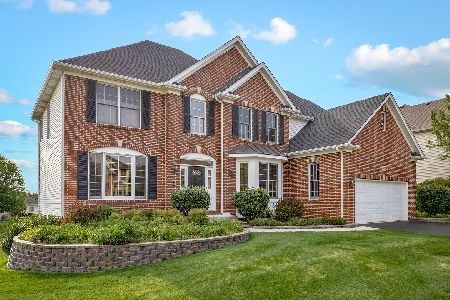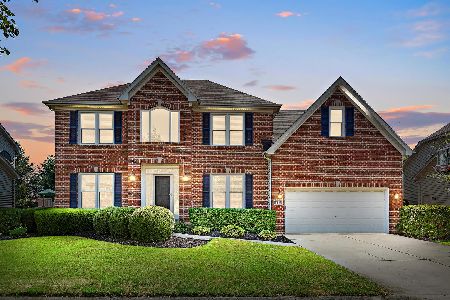790 Chasewood Drive, South Elgin, Illinois 60177
$625,000
|
Sold
|
|
| Status: | Closed |
| Sqft: | 3,600 |
| Cost/Sqft: | $166 |
| Beds: | 4 |
| Baths: | 5 |
| Year Built: | 1999 |
| Property Taxes: | $14,572 |
| Days On Market: | 322 |
| Lot Size: | 0,22 |
Description
This custom-built home sits on a beautifully landscaped lot, and it's conveniently located near the pool, park, and tennis courts. As you enter, you'll be greeted by a bright two-story foyer and living room that lead to a separate dining room. The kitchen is truly impressive, featuring stainless steel appliances, elegant granite countertops, and an abundance of cabinetry for all your storage needs. The kitchen also includes a large eat-in area with plenty of room for casual dining. A sliding door opens to an elevated backyard deck, providing a great space for outdoor dining, grilling, or simply enjoying the beautiful surroundings. The inviting family room includes a large bay window and a stunning stone fireplace that goes all the way to the ceiling. On the first floor , you'll also find a well-appointed den, which is perfect for a home office, study, or library, offering a quiet retreat for focused work or relaxation. Upstairs, the spacious master suite offers a luxurious bathroom and a massive walk-in closet. Each of the other bedrooms is bright, with large windows, generous walk-in closets, and ceiling fans for extra comfort. The fully finished walk-out basement is fantastic! It includes a kitchenette, a recreation room, a full bathroom, and access to a private screened-in porch-ideal for a hot tub or just enjoying the outdoors. The home features neutral decor throughout, and the deep three-car garage offers plenty of space. All new windows in the back of the house. Top to bottom(2023) Roof (2017) Furnace (2023) Water Heater (2019) Toilet & Flooring on main level (2023) Deck (2023) Driveway (2023).
Property Specifics
| Single Family | |
| — | |
| — | |
| 1999 | |
| — | |
| — | |
| No | |
| 0.22 |
| Kane | |
| Thornwood | |
| 157 / Quarterly | |
| — | |
| — | |
| — | |
| 12309918 | |
| 0905456007 |
Nearby Schools
| NAME: | DISTRICT: | DISTANCE: | |
|---|---|---|---|
|
Grade School
Ferson Creek Elementary School |
303 | — | |
|
Middle School
Wredling Middle School |
303 | Not in DB | |
|
High School
St Charles North High School |
303 | Not in DB | |
Property History
| DATE: | EVENT: | PRICE: | SOURCE: |
|---|---|---|---|
| 18 May, 2009 | Sold | $373,000 | MRED MLS |
| 24 Mar, 2009 | Under contract | $399,500 | MRED MLS |
| — | Last price change | $419,000 | MRED MLS |
| 1 Oct, 2008 | Listed for sale | $429,000 | MRED MLS |
| 17 Nov, 2017 | Sold | $370,000 | MRED MLS |
| 16 Oct, 2017 | Under contract | $375,000 | MRED MLS |
| — | Last price change | $379,900 | MRED MLS |
| 31 Aug, 2017 | Listed for sale | $379,900 | MRED MLS |
| 17 Apr, 2025 | Sold | $625,000 | MRED MLS |
| 14 Mar, 2025 | Under contract | $599,000 | MRED MLS |
| 12 Mar, 2025 | Listed for sale | $599,000 | MRED MLS |
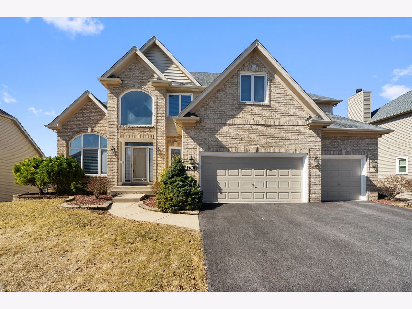
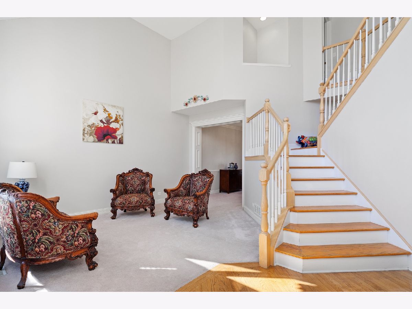
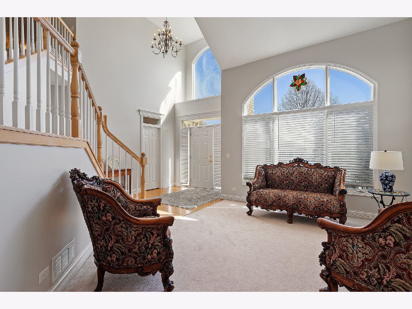
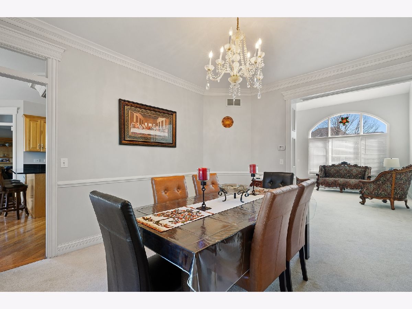
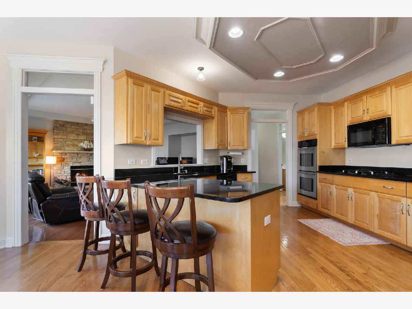
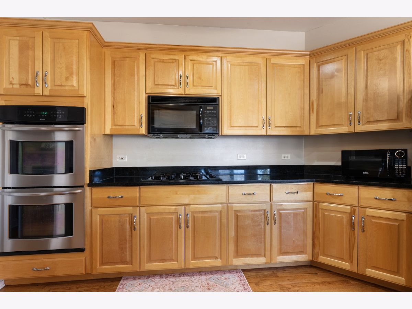
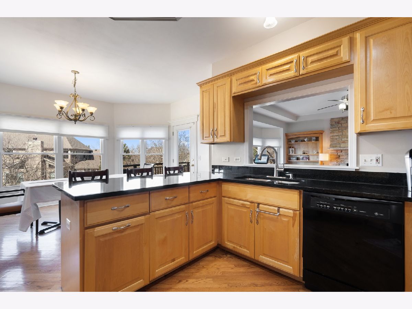
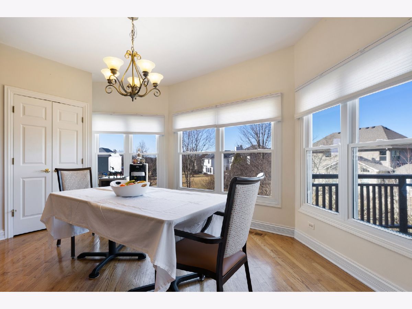
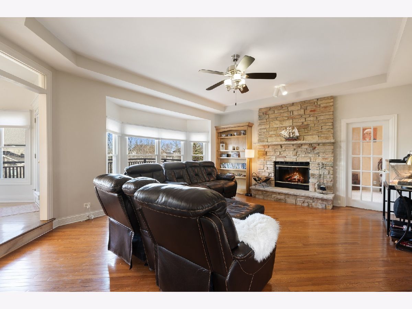
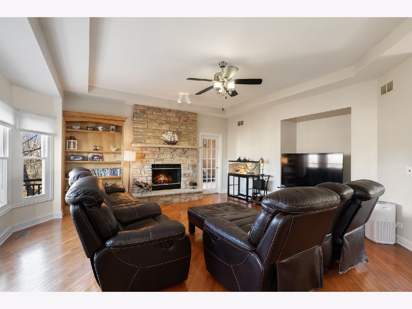
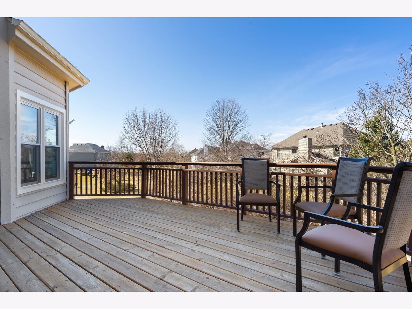
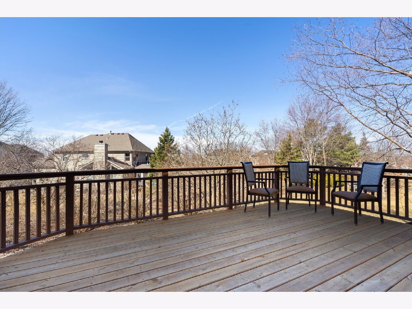
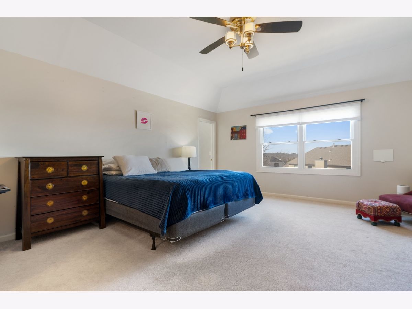
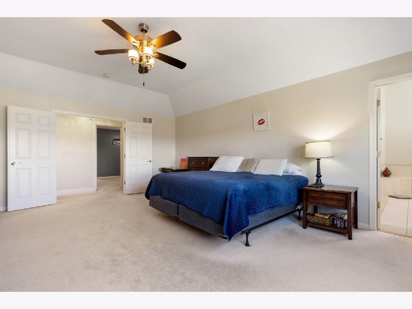
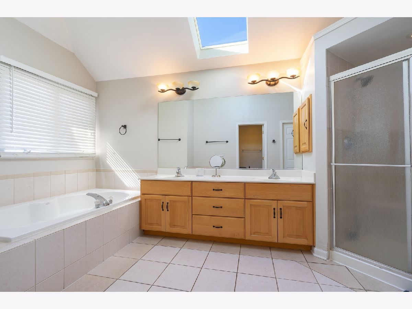
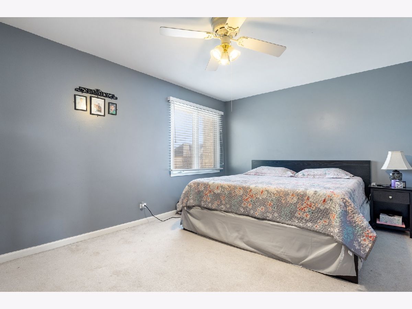
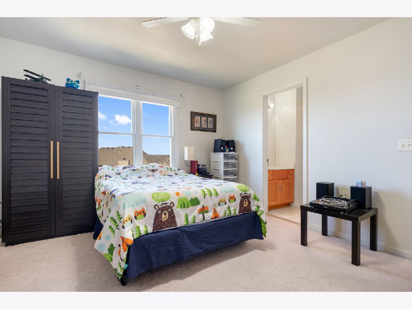
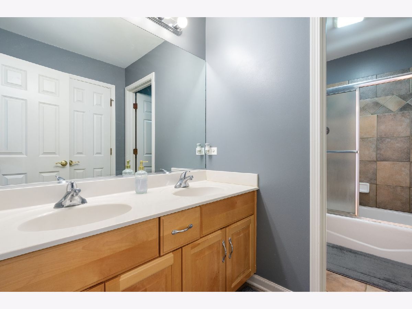
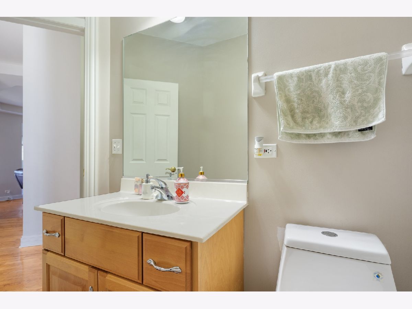
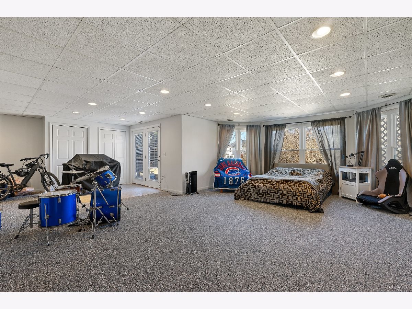
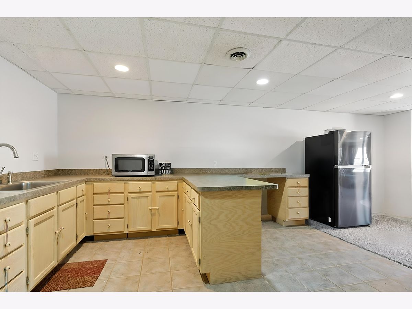
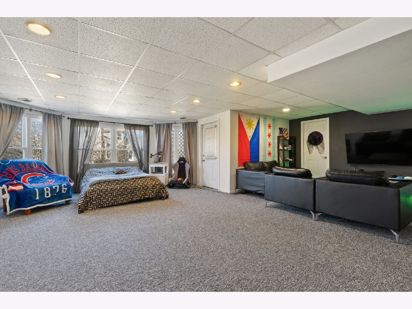
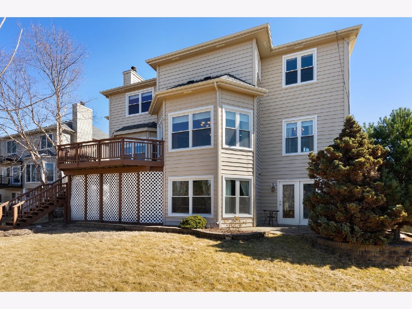
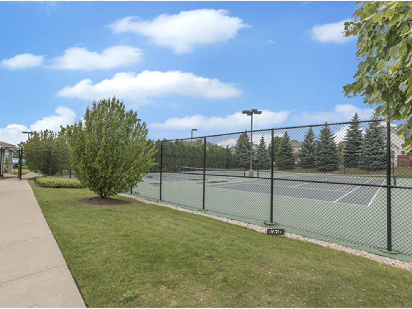
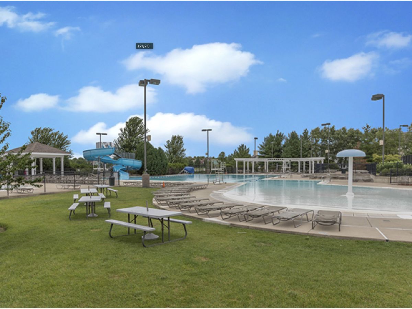
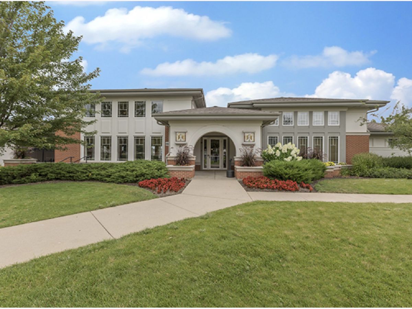
Room Specifics
Total Bedrooms: 4
Bedrooms Above Ground: 4
Bedrooms Below Ground: 0
Dimensions: —
Floor Type: —
Dimensions: —
Floor Type: —
Dimensions: —
Floor Type: —
Full Bathrooms: 5
Bathroom Amenities: Whirlpool,Separate Shower,Double Sink
Bathroom in Basement: 1
Rooms: —
Basement Description: —
Other Specifics
| 3 | |
| — | |
| — | |
| — | |
| — | |
| 76 X 125 | |
| — | |
| — | |
| — | |
| — | |
| Not in DB | |
| — | |
| — | |
| — | |
| — |
Tax History
| Year | Property Taxes |
|---|---|
| 2009 | $10,891 |
| 2017 | $14,163 |
| 2025 | $14,572 |
Contact Agent
Nearby Similar Homes
Nearby Sold Comparables
Contact Agent
Listing Provided By
RE/MAX Premier



