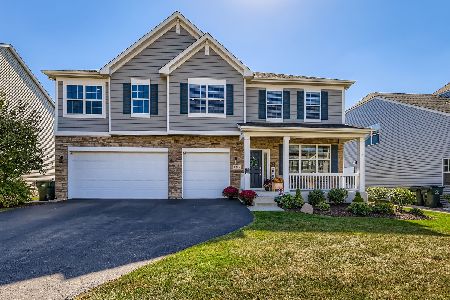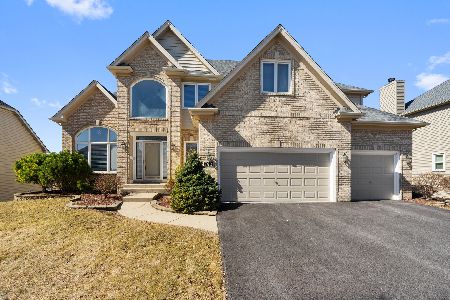804 Chasewood Drive, South Elgin, Illinois 60177
$531,000
|
Sold
|
|
| Status: | Closed |
| Sqft: | 3,125 |
| Cost/Sqft: | $153 |
| Beds: | 5 |
| Baths: | 4 |
| Year Built: | 2000 |
| Property Taxes: | $11,607 |
| Days On Market: | 1633 |
| Lot Size: | 0,31 |
Description
Exceptional Thornwood home with a finished walkout basement on a large interior lot! Pretty kitchen with natural cherry cabinets, granite countertops, double oven, built in cook top, breakfast bar, big eating area and a dreamy walk in pantry! First floor bedroom with an adjacent full bath. Bright family room with a wall of windows, soaring ceilings and a cozy fireplace. The dining room has a tray ceiling, crown moulding and a bay window. A double staircase leads you to 4 bedrooms with lots of closet space and built-ins in two of the secondary bedrooms. Master suite with tray ceiling, a double sink vanity, corner tub and separate shower. The finished walkout basement is awesome! It's a big open area with a wet bar, gaming area, family room, a cedar closet and another full bath. Brand new carpeting, new driveway, new hvac 2016, new roof in 2016, new appliances in 2017. There is central vac, a sprinkler system and professional landscaping. The Thornwood neighborhood amenities include a pool, basketball court, tennis courts, sand volleyball court, clubhouse and playgrounds! St Charles School District #303!
Property Specifics
| Single Family | |
| — | |
| — | |
| 2000 | |
| Full,Walkout | |
| OLIVIA | |
| No | |
| 0.31 |
| Kane | |
| Thornwood | |
| 130 / Quarterly | |
| Clubhouse,Pool | |
| Public | |
| Public Sewer | |
| 11182234 | |
| 0905456009 |
Nearby Schools
| NAME: | DISTRICT: | DISTANCE: | |
|---|---|---|---|
|
Grade School
Corron Elementary School |
303 | — | |
|
Middle School
Wredling Middle School |
303 | Not in DB | |
|
High School
St Charles North High School |
303 | Not in DB | |
Property History
| DATE: | EVENT: | PRICE: | SOURCE: |
|---|---|---|---|
| 24 Sep, 2021 | Sold | $531,000 | MRED MLS |
| 12 Aug, 2021 | Under contract | $479,000 | MRED MLS |
| 9 Aug, 2021 | Listed for sale | $479,000 | MRED MLS |
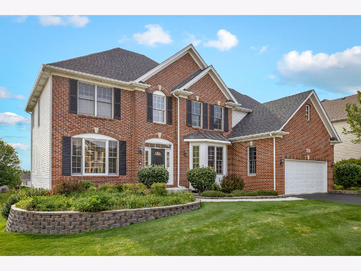
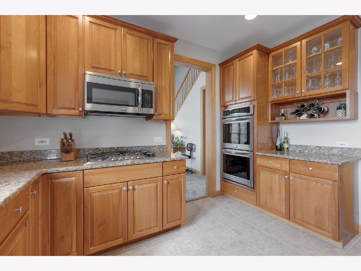
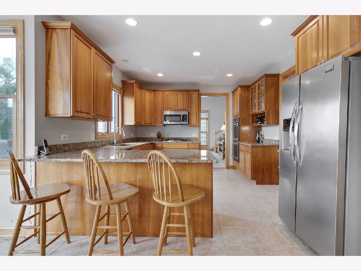
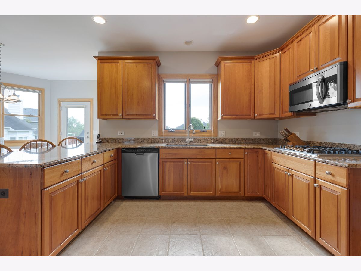
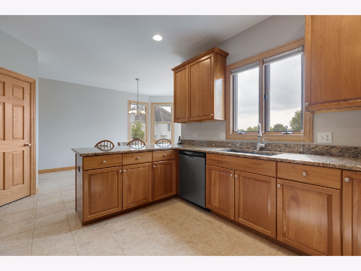
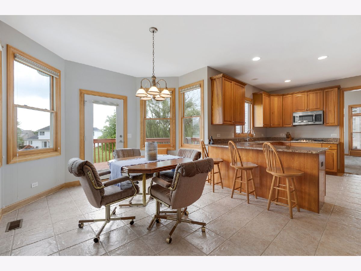
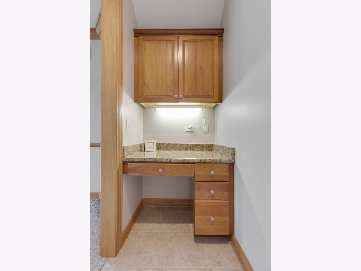
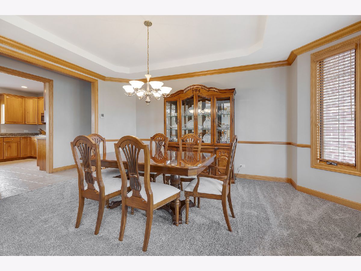
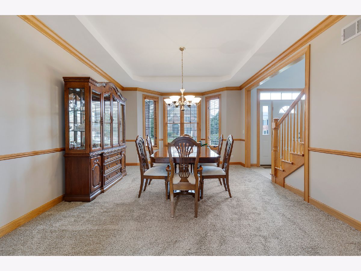
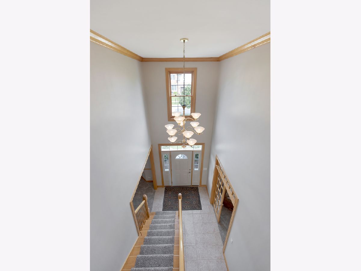
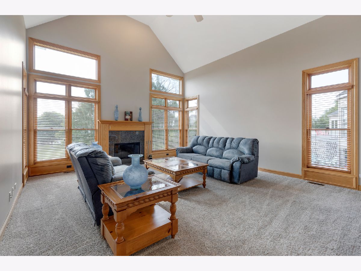
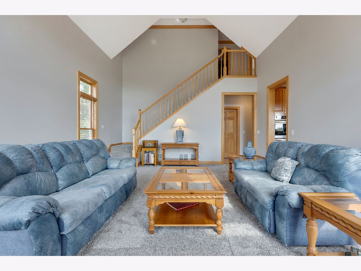
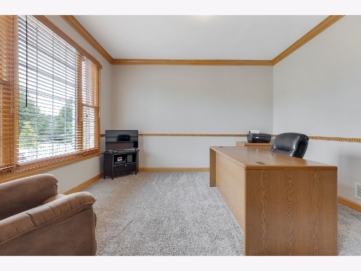
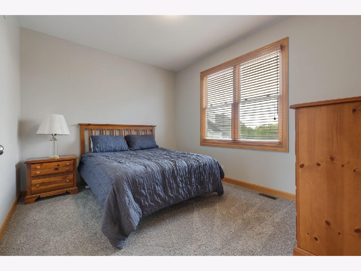
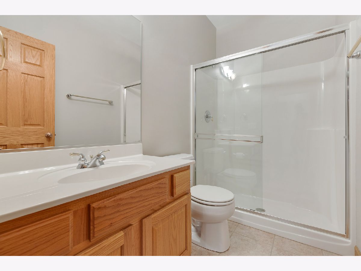
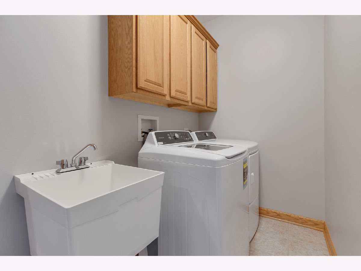
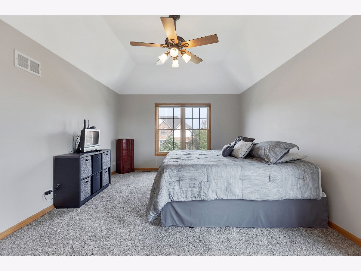
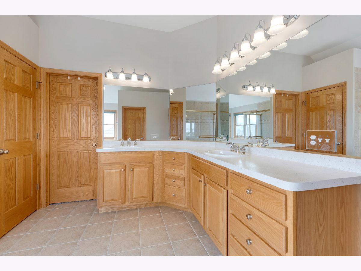
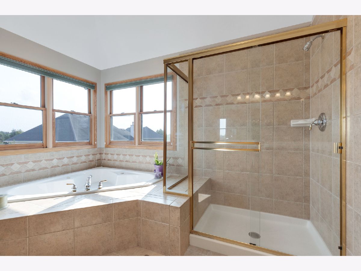
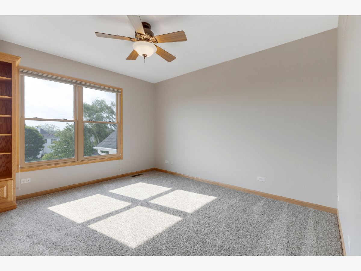
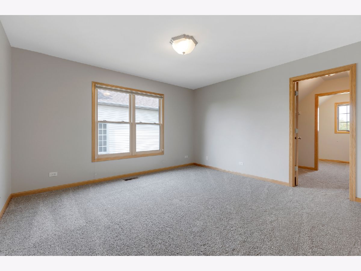
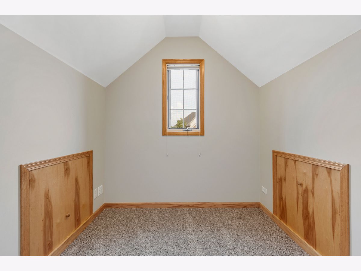
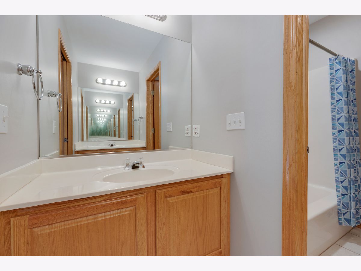
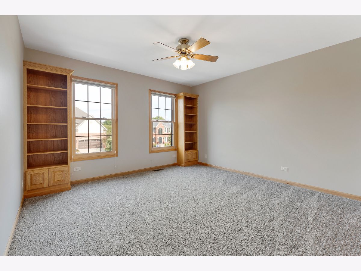
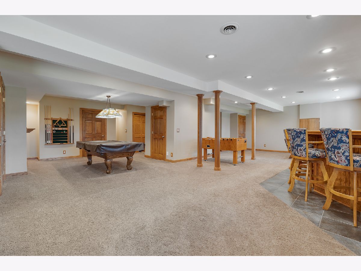
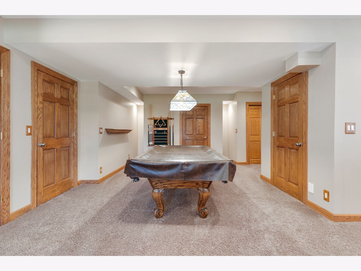
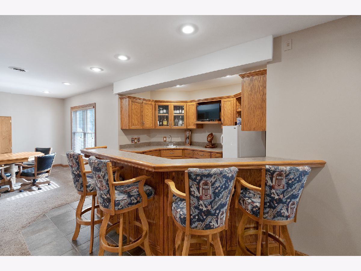
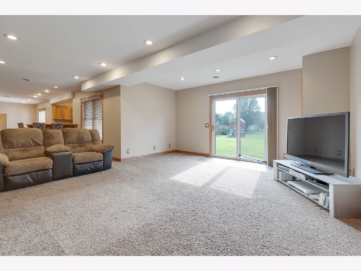
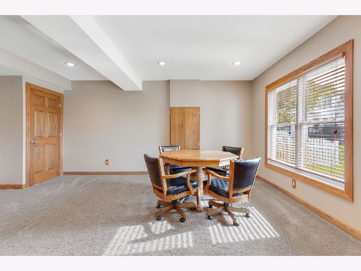
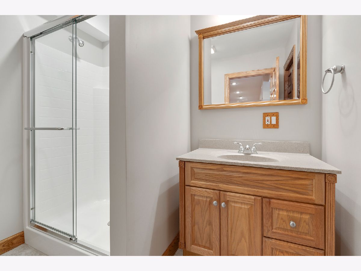
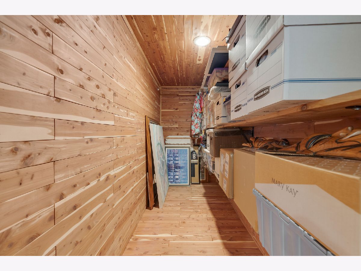
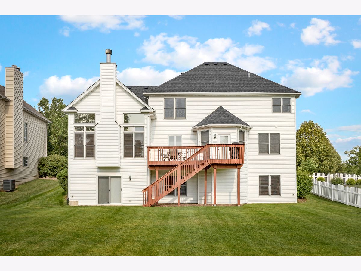
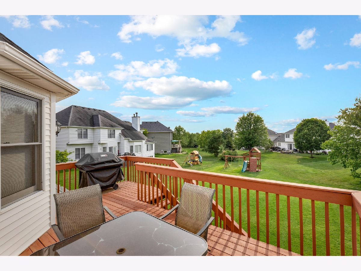
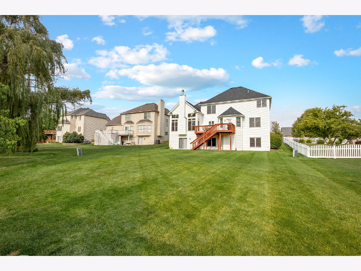
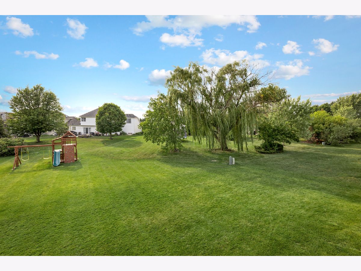
Room Specifics
Total Bedrooms: 5
Bedrooms Above Ground: 5
Bedrooms Below Ground: 0
Dimensions: —
Floor Type: Carpet
Dimensions: —
Floor Type: Carpet
Dimensions: —
Floor Type: Carpet
Dimensions: —
Floor Type: —
Full Bathrooms: 4
Bathroom Amenities: —
Bathroom in Basement: 1
Rooms: Breakfast Room,Family Room,Game Room,Den,Bedroom 5
Basement Description: Finished,Exterior Access,Rec/Family Area
Other Specifics
| 2 | |
| Concrete Perimeter | |
| Asphalt | |
| Deck | |
| — | |
| 125X76X207X111 | |
| — | |
| Full | |
| Vaulted/Cathedral Ceilings, Bar-Wet, First Floor Bedroom, First Floor Laundry, Built-in Features, Ceiling - 9 Foot, Granite Counters, Separate Dining Room | |
| Double Oven, Range, Microwave, Dishwasher, Refrigerator, Washer, Dryer, Disposal, Gas Cooktop | |
| Not in DB | |
| Clubhouse, Park, Pool, Tennis Court(s), Sidewalks, Street Lights | |
| — | |
| — | |
| Gas Log, Gas Starter |
Tax History
| Year | Property Taxes |
|---|---|
| 2021 | $11,607 |
Contact Agent
Nearby Similar Homes
Nearby Sold Comparables
Contact Agent
Listing Provided By
RE/MAX All Pro



