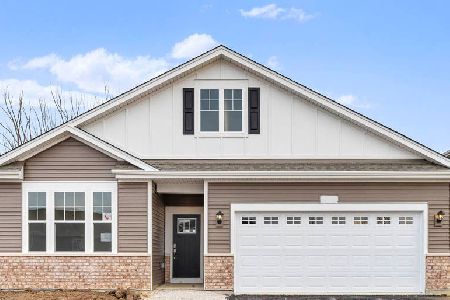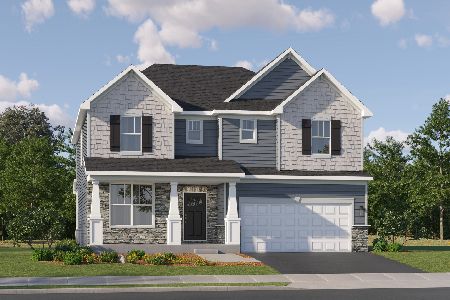790 Fenview Circle, Algonquin, Illinois 60102
$470,000
|
Sold
|
|
| Status: | Closed |
| Sqft: | 2,903 |
| Cost/Sqft: | $162 |
| Beds: | 3 |
| Baths: | 4 |
| Year Built: | 2002 |
| Property Taxes: | $11,821 |
| Days On Market: | 1543 |
| Lot Size: | 0,39 |
Description
Spectacular and Stately Custom Ranch home on premium corner site! Meticulous Open floor plan offers everything that you've dreamed of: *Cherry Hardwood Flooring, *Plantation Shutters. *Brick fireplace, *Crown molding, *Recessed lighting. Great for entertaining with Separate Pillared Dining Room, warm and cozy Living Room, Cheerful Gourmet Kitchen and towering, vaulted Sunny 4 season/sunroom. Kitchen showcases 42" Cherry cabinets, black Granite countertops, L shaped Island with Breakfast bar, Stainless Steel appliances that includes double oven, cooktop, walk in pantry and spacious eating area. Fabulous Main Bedroom Suite with Tray Ceilings offers Wood shutters, spacious walk in closet, impressive adjoining bathroom with jetted tub, dual sinks and private commode. The English basement includes what could also be a perfect multi generational living arrangement with bedroom and full bathroom, 2nd kitchen, family room, another recreation room and an office. No lack of storage space with the 27x9 storage room, large crawl space and additional heated storage under the 16x20 4 Season Room. Maintenance free Trex deck has additional outside storage underneath. Fabulous Brick Patio and beautiful landscaping makes for a very relaxing atmosphere that you will be proud to call HOME.
Property Specifics
| Single Family | |
| — | |
| Contemporary | |
| 2002 | |
| Full,English | |
| CUSTOM RANCH | |
| No | |
| 0.39 |
| Mc Henry | |
| — | |
| — / Not Applicable | |
| None | |
| Public | |
| Public Sewer | |
| 11228524 | |
| 1931127006 |
Property History
| DATE: | EVENT: | PRICE: | SOURCE: |
|---|---|---|---|
| 21 Dec, 2021 | Sold | $470,000 | MRED MLS |
| 27 Sep, 2021 | Under contract | $470,000 | MRED MLS |
| 24 Sep, 2021 | Listed for sale | $470,000 | MRED MLS |
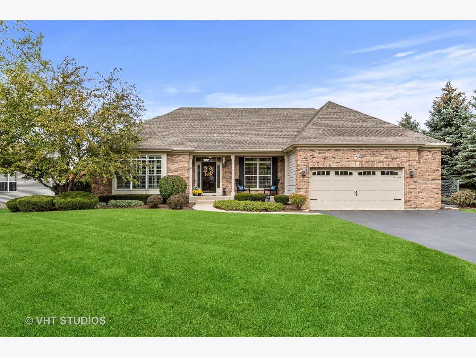
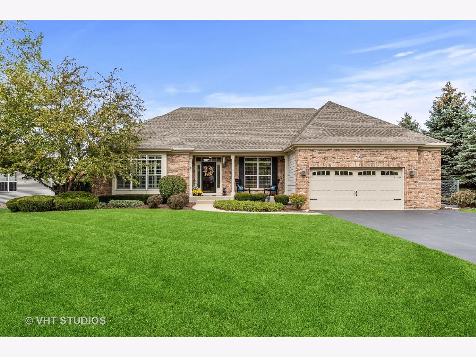
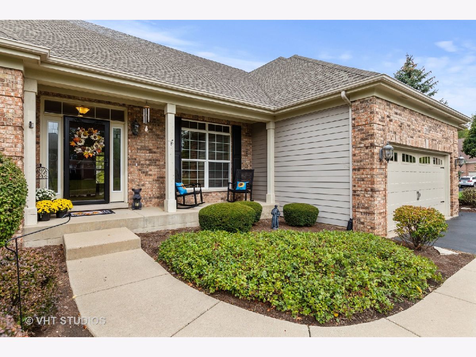
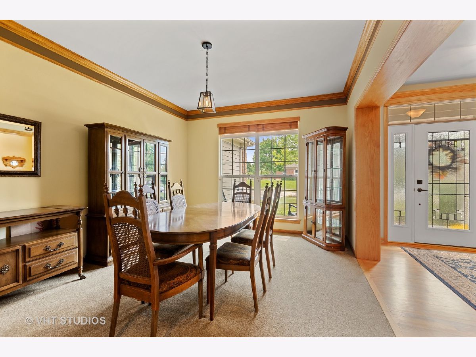
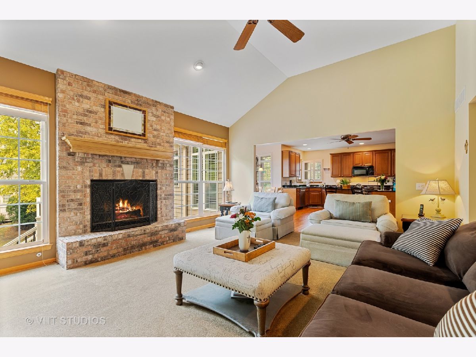
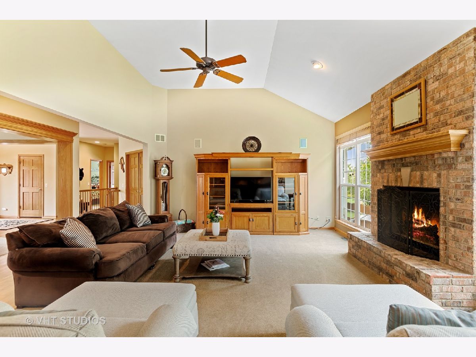
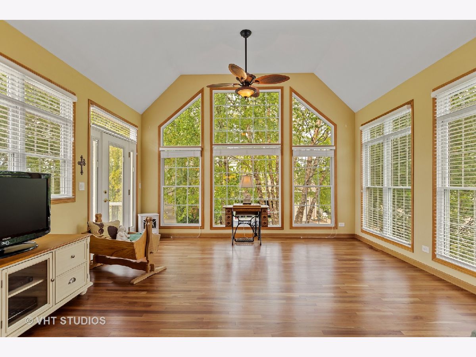
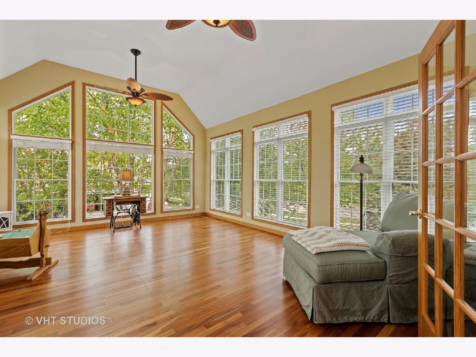
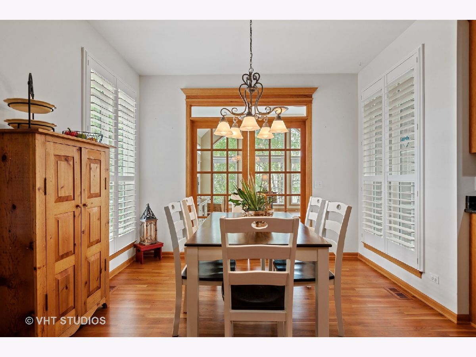
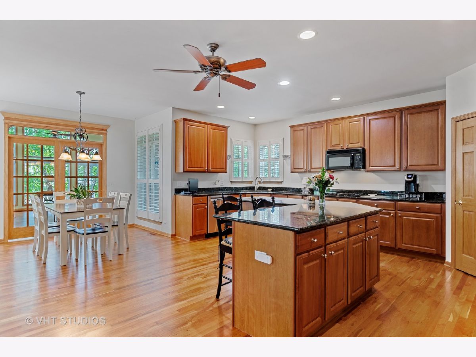
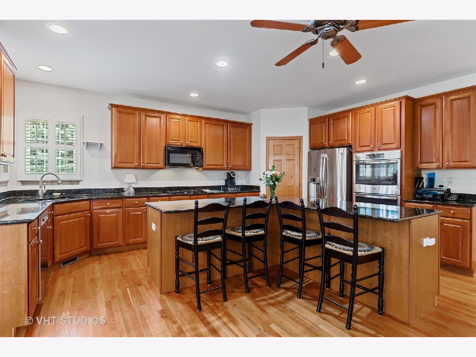
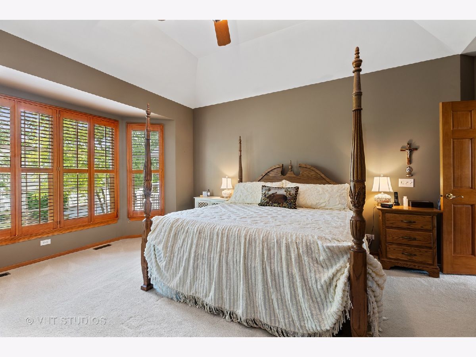
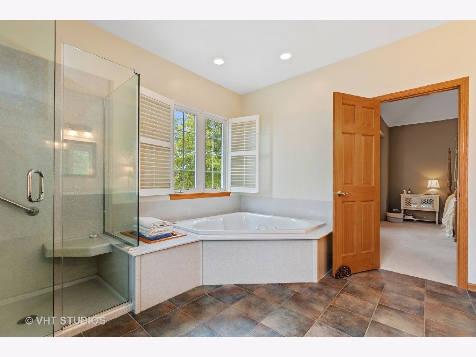
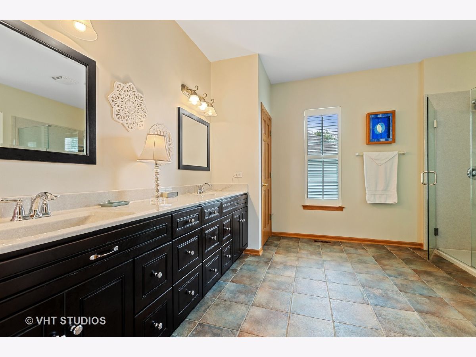
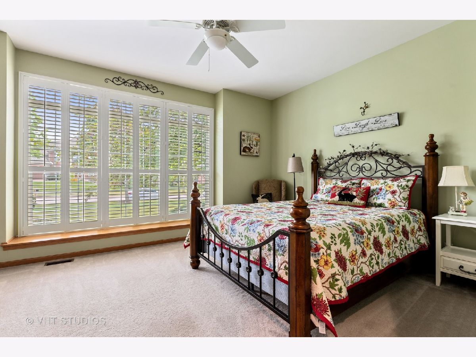
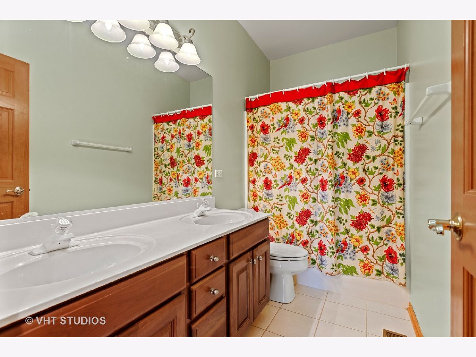
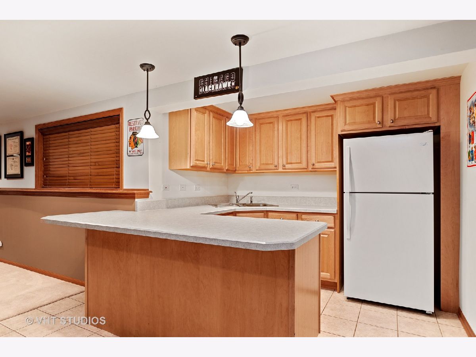
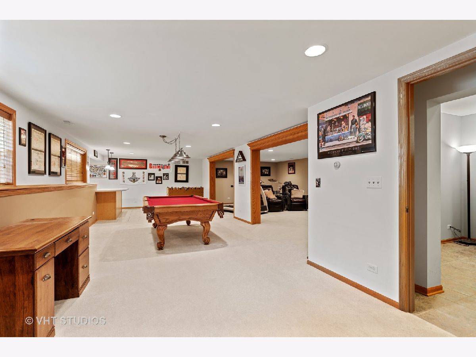
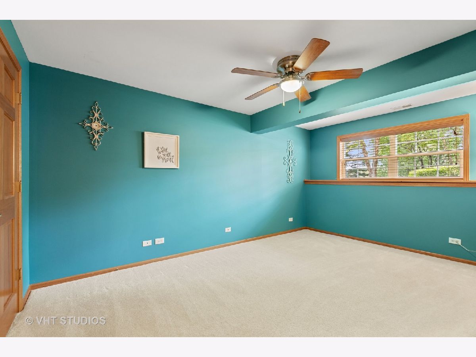
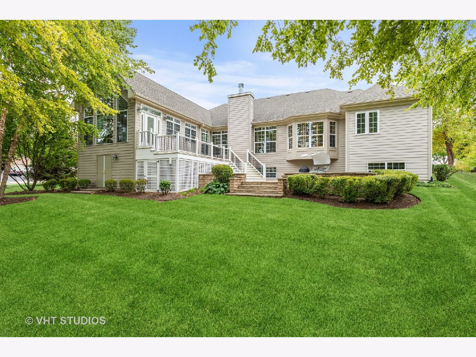
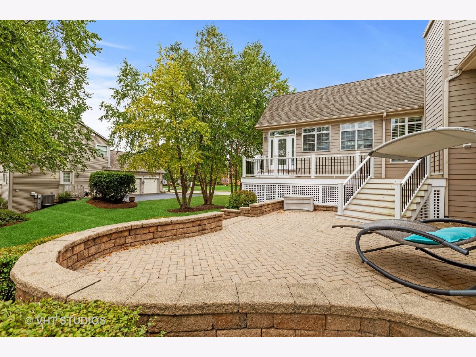
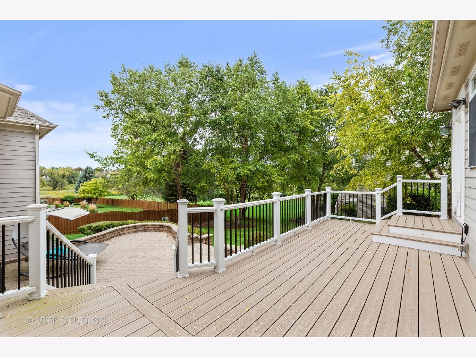
Room Specifics
Total Bedrooms: 4
Bedrooms Above Ground: 3
Bedrooms Below Ground: 1
Dimensions: —
Floor Type: Carpet
Dimensions: —
Floor Type: Carpet
Dimensions: —
Floor Type: Carpet
Full Bathrooms: 4
Bathroom Amenities: Whirlpool,Separate Shower,Double Sink
Bathroom in Basement: 1
Rooms: Recreation Room,Kitchen,Foyer,Sun Room,Storage,Office,Eating Area
Basement Description: Finished,Crawl,Lookout
Other Specifics
| 2 | |
| Concrete Perimeter | |
| Asphalt | |
| Deck, Brick Paver Patio | |
| Corner Lot | |
| 118X150X122X150 | |
| — | |
| Full | |
| Vaulted/Cathedral Ceilings, Hardwood Floors, First Floor Bedroom, In-Law Arrangement, First Floor Laundry, First Floor Full Bath, Walk-In Closet(s), Granite Counters | |
| Double Oven, Microwave, Dishwasher, Refrigerator, Disposal, Stainless Steel Appliance(s), Cooktop, Built-In Oven, Water Softener Owned | |
| Not in DB | |
| Street Paved | |
| — | |
| — | |
| Gas Log, Gas Starter |
Tax History
| Year | Property Taxes |
|---|---|
| 2021 | $11,821 |
Contact Agent
Nearby Similar Homes
Nearby Sold Comparables
Contact Agent
Listing Provided By
Baird & Warner


