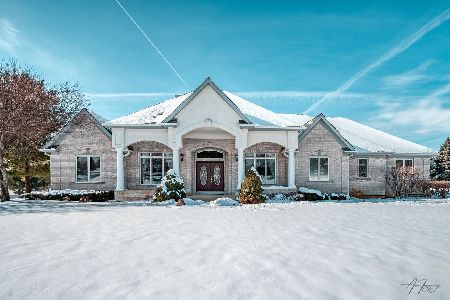7907 Burr Oak Drive, Mchenry, Illinois 60050
$338,000
|
Sold
|
|
| Status: | Closed |
| Sqft: | 4,677 |
| Cost/Sqft: | $71 |
| Beds: | 4 |
| Baths: | 6 |
| Year Built: | 1996 |
| Property Taxes: | $17,312 |
| Days On Market: | 4724 |
| Lot Size: | 2,33 |
Description
Grand volume entry w/curved oak staircase. Volume Living Room, Dining Room & Library. 4 fireplaces, finished walk-out basement, Patio & Inground pool. Great view of open conservation land. Property sold as-is. Seller will not provide termite or survey. All financed purchasers must be pre-qualified through the seller's lender.
Property Specifics
| Single Family | |
| — | |
| — | |
| 1996 | |
| Full,Walkout | |
| — | |
| No | |
| 2.33 |
| Mc Henry | |
| Bull Ridge | |
| 200 / Annual | |
| Other | |
| Private Well | |
| Septic-Private | |
| 08267756 | |
| 0930151005 |
Nearby Schools
| NAME: | DISTRICT: | DISTANCE: | |
|---|---|---|---|
|
Grade School
Valley View Elementary School |
15 | — | |
|
Middle School
Parkland Middle School |
15 | Not in DB | |
|
High School
Mchenry High School-west Campus |
156 | Not in DB | |
Property History
| DATE: | EVENT: | PRICE: | SOURCE: |
|---|---|---|---|
| 24 Apr, 2013 | Sold | $338,000 | MRED MLS |
| 12 Mar, 2013 | Under contract | $330,000 | MRED MLS |
| 10 Feb, 2013 | Listed for sale | $330,000 | MRED MLS |
Room Specifics
Total Bedrooms: 4
Bedrooms Above Ground: 4
Bedrooms Below Ground: 0
Dimensions: —
Floor Type: —
Dimensions: —
Floor Type: —
Dimensions: —
Floor Type: —
Full Bathrooms: 6
Bathroom Amenities: —
Bathroom in Basement: 1
Rooms: Foyer,Library,Office,Recreation Room,Utility Room-1st Floor
Basement Description: Finished
Other Specifics
| 3 | |
| — | |
| — | |
| Deck, Patio, In Ground Pool | |
| — | |
| 310 X 445 X 212 X 256 | |
| — | |
| Full | |
| Vaulted/Cathedral Ceilings | |
| — | |
| Not in DB | |
| — | |
| — | |
| — | |
| Wood Burning |
Tax History
| Year | Property Taxes |
|---|---|
| 2013 | $17,312 |
Contact Agent
Nearby Similar Homes
Nearby Sold Comparables
Contact Agent
Listing Provided By
Lake Shore Drive Realty, Inc.





