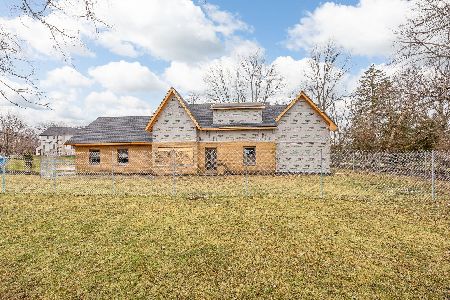7917 Savoy Club Court, Burr Ridge, Illinois 60527
$900,000
|
Sold
|
|
| Status: | Closed |
| Sqft: | 3,507 |
| Cost/Sqft: | $262 |
| Beds: | 3 |
| Baths: | 4 |
| Year Built: | 2015 |
| Property Taxes: | $15,630 |
| Days On Market: | 1900 |
| Lot Size: | 0,08 |
Description
Luxurious maintenance free living at its finest. Elegance and sophistication describes the lifestyle offered by this custom residence. Impressive two story entry with lovely chandelier and custom staircase with wrought iron spindle. Double French doors lead to cozy study with gleaming hardwood floors, bay window adorned with custom window treatments and vaulted ceilings. Offering a very open floor plan. Entertain in an impressive Great room with soaring 18 foot ceilings and custom stone fireplace, which overlooks gourmet kitchen. Enjoy a wonderful Kitchen with top of the line appliances, custom cabinets, granite counters with large center island with seating overlooks Breakfast area offering lovely view of backyard with door leading to spacious deck. Door way leads from Kitchen into Butler pantry with beverage and wine cooler for entertaining in formal Dining room, accented with wainscotting, tray ceilings and beautiful chandelier. Gleaming hardwood floors through-out 1st floor. Luxurious 1st floor Primary Bedroom Suite serviced by lovely private bath with his/hers vanities, large large and whirlpool tub plus two customized walk-in closets, plus custom window treatments. 2nd level offering loft area overlooking Foyer, Great room plus two spacious bedrooms with ample closet space and serviced by 2nd floor bath. Beautifully Finished English basement with above ground windows and very spacious recreation area with cozy fireplace, which is a pleasure for entertaining. In addition, there is a 4th BEDROOM for guest, plus exercise room and beautiful full bath. Loads of storage. Tastefully decorated, and impeccably maintained! Conveniently located to Burr Ridge Town Center, wonderful shopping and many fine restaurants. Pace bus service to Metra train, and easy access to interstate 55 & 294 and Midway Airport (21 minutes - 13.7 miles).
Property Specifics
| Single Family | |
| — | |
| English | |
| 2015 | |
| Full,English | |
| — | |
| No | |
| 0.08 |
| Cook | |
| Savoy Club | |
| 435 / Monthly | |
| Insurance,Lawn Care,Scavenger,Snow Removal | |
| Lake Michigan | |
| Public Sewer | |
| 10925129 | |
| 18312110100000 |
Nearby Schools
| NAME: | DISTRICT: | DISTANCE: | |
|---|---|---|---|
|
Grade School
Pleasantdale Elementary School |
107 | — | |
|
Middle School
Pleasantdale Middle School |
107 | Not in DB | |
|
High School
Lyons Twp High School |
204 | Not in DB | |
Property History
| DATE: | EVENT: | PRICE: | SOURCE: |
|---|---|---|---|
| 4 Feb, 2021 | Sold | $900,000 | MRED MLS |
| 18 Dec, 2020 | Under contract | $920,000 | MRED MLS |
| 4 Nov, 2020 | Listed for sale | $920,000 | MRED MLS |
| 25 Feb, 2025 | Sold | $1,115,000 | MRED MLS |
| 15 Dec, 2024 | Under contract | $1,100,000 | MRED MLS |
| — | Last price change | $1,149,900 | MRED MLS |
| 30 Sep, 2024 | Listed for sale | $1,175,000 | MRED MLS |





































Room Specifics
Total Bedrooms: 4
Bedrooms Above Ground: 3
Bedrooms Below Ground: 1
Dimensions: —
Floor Type: Carpet
Dimensions: —
Floor Type: Carpet
Dimensions: —
Floor Type: Carpet
Full Bathrooms: 4
Bathroom Amenities: Separate Shower,Double Sink,Soaking Tub
Bathroom in Basement: 1
Rooms: Breakfast Room,Office,Loft,Recreation Room,Storage,Walk In Closet,Foyer,Exercise Room,Pantry,Walk In Closet
Basement Description: Finished
Other Specifics
| 2 | |
| Concrete Perimeter | |
| Concrete | |
| Deck | |
| Cul-De-Sac,Landscaped | |
| 3612 | |
| — | |
| Full | |
| Vaulted/Cathedral Ceilings, Skylight(s), Bar-Wet, Hardwood Floors, First Floor Bedroom, First Floor Laundry, First Floor Full Bath, Walk-In Closet(s), Open Floorplan, Special Millwork, Granite Counters, Separate Dining Room | |
| Double Oven, Microwave, Dishwasher, Refrigerator, Washer, Dryer, Disposal, Wine Refrigerator, Cooktop, Range Hood, Gas Cooktop | |
| Not in DB | |
| Park, Lake, Curbs, Street Lights, Street Paved | |
| — | |
| — | |
| Gas Log, Gas Starter |
Tax History
| Year | Property Taxes |
|---|---|
| 2021 | $15,630 |
| 2025 | $18,007 |
Contact Agent
Nearby Similar Homes
Nearby Sold Comparables
Contact Agent
Listing Provided By
Coldwell Banker Realty












