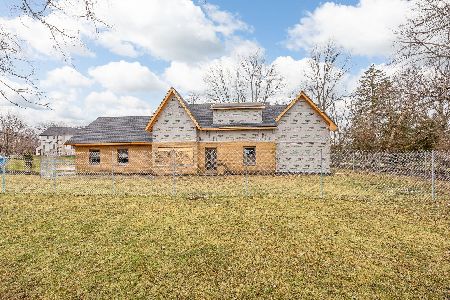[Address Unavailable], Burr Ridge, Illinois 60527
$1,000,000
|
Sold
|
|
| Status: | Closed |
| Sqft: | 3,250 |
| Cost/Sqft: | $308 |
| Beds: | 4 |
| Baths: | 3 |
| Year Built: | 2015 |
| Property Taxes: | $12,855 |
| Days On Market: | 1002 |
| Lot Size: | 0,80 |
Description
3 minute drive, 15 min walk to Burr Ridge Village with wonderful amenities; Kohler spa, Sephora, Starbucks, grocery stores, restaurants, renowned Capri restaurant, boutiques, Cycle Bar, Chase Bank, etc. 4 minute drive to 55 and 294. Drive to city in less than 30 min in non-rush hour. Midway 20 minutes. O'Hare 30 min. Friendly community where neighbors know your name. Impeccable landscaping, snow removal, trash removal all included in monthly assessment. 18 foot ceilings in living room, stone fireplace in the great room. Hardwood floors throughout 1st floor except master which has cozy carpet. Gourmet Kitchen has large island, many windows for fantastic light, this home has total privacy and all you see is beautiful nature! The sun room was an upgrade to this floor plan, and is a favorite corner room with fantastic views. Fantastic huge pantry, side by side washer/dryer in a separate laundry room with cabinets, huge walk in closet off garage entry, & front entry closet. Formal dining room, can easily fit a 10 person table/chairs. Storage in basement is enormous and has shelving which can stay for all of your needs. Basement can easily be built out to add on more bedrooms, bath, bar, office, playroom, in-law suite, nanny suite, wine cellar, movie theater, to name a few ideas, etc. 1st floor primary bedroom suite with a private bath, 2 sinks with plenty of counter and storage space, linen closet, soaking tub and an upgraded, oversized walk in shower inc a shower seat. Huge walk in closet. The 2nd bedroom is also on the 1st floor, which was yet another upgrade, with a full bath directly next to it. 2nd floor has the 3rd and 4th bedrooms, loft area (which overlooks the foyer and the great room), 3rd bath and linen closet. 4th bedroom is huge and can be used as a multi-purpose room for an office/guest bed or playroom. This is a 1 owner home and has been lovingly cared for, impeccably maintained.
Property Specifics
| Single Family | |
| — | |
| — | |
| 2015 | |
| — | |
| THE TURIN | |
| No | |
| 0.8 |
| Cook | |
| Savoy Club | |
| 465 / Monthly | |
| — | |
| — | |
| — | |
| 11765077 | |
| 18312110090000 |
Nearby Schools
| NAME: | DISTRICT: | DISTANCE: | |
|---|---|---|---|
|
Grade School
Pleasantdale Elementary School |
107 | — | |
|
Middle School
Pleasantdale Middle School |
107 | Not in DB | |
|
High School
Lyons Twp High School |
204 | Not in DB | |
Property History
| DATE: | EVENT: | PRICE: | SOURCE: |
|---|
















Room Specifics
Total Bedrooms: 4
Bedrooms Above Ground: 4
Bedrooms Below Ground: 0
Dimensions: —
Floor Type: —
Dimensions: —
Floor Type: —
Dimensions: —
Floor Type: —
Full Bathrooms: 3
Bathroom Amenities: —
Bathroom in Basement: 0
Rooms: —
Basement Description: Unfinished
Other Specifics
| 2 | |
| — | |
| — | |
| — | |
| — | |
| 3838 | |
| — | |
| — | |
| — | |
| — | |
| Not in DB | |
| — | |
| — | |
| — | |
| — |
Tax History
| Year | Property Taxes |
|---|
Contact Agent
Nearby Similar Homes
Nearby Sold Comparables
Contact Agent
Listing Provided By
@properties Christie's International Real Estate












