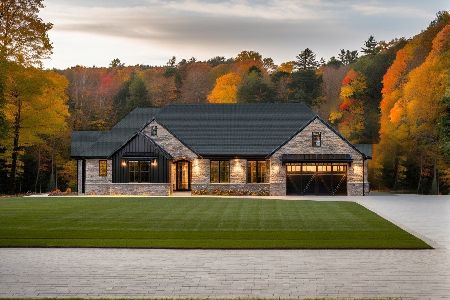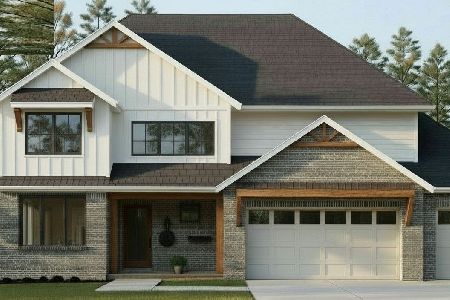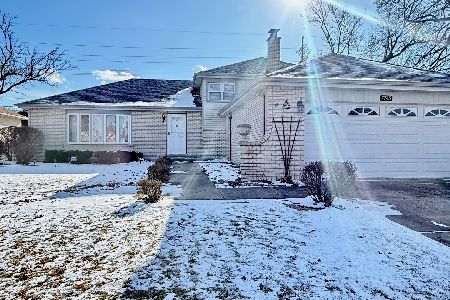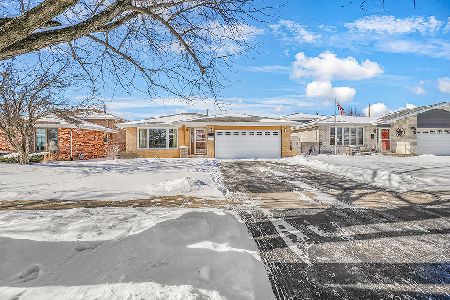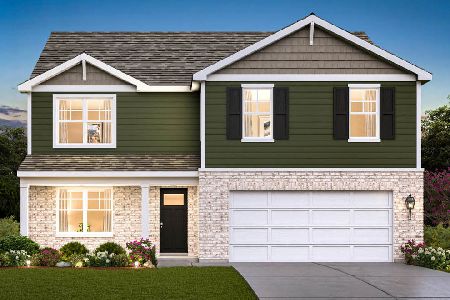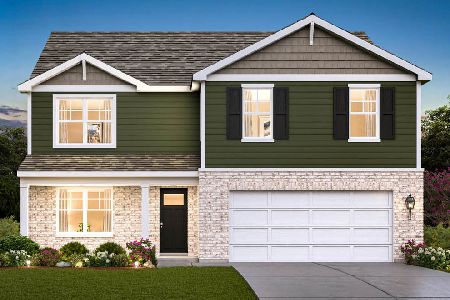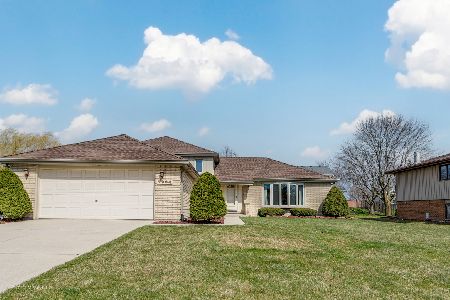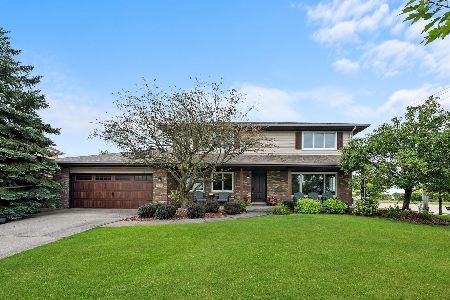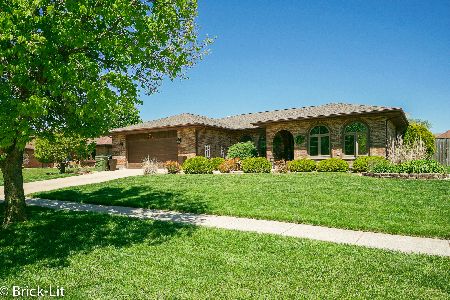7925 172nd Street, Tinley Park, Illinois 60477
$415,000
|
Sold
|
|
| Status: | Closed |
| Sqft: | 3,454 |
| Cost/Sqft: | $116 |
| Beds: | 5 |
| Baths: | 3 |
| Year Built: | 1993 |
| Property Taxes: | $11,361 |
| Days On Market: | 1775 |
| Lot Size: | 0,00 |
Description
Hi, Are you looking for space, lots of space? Its having the city's recreational and Gym services at Centennial Park at a very short distance, a plus? a convenience? If yes, this may be the home you are looking for. The space in this home is abundant (see measurements). This home features 5 bedrooms, one of the bedrooms is in the first level along with a huge living room, kitchen, formal dining room, family room and laundry room. in the 2nd level you'll find 4 large bedrooms, two baths, one of the baths with a jacuzzi is located at the masters (18X14")bedroom. In the huge spacious finished basement you will be be surprised with an open recreational area, ideal for big parties. The home also features a 3 car garage. Come & see it, you probably will like it!
Property Specifics
| Single Family | |
| — | |
| — | |
| 1993 | |
| Full | |
| — | |
| No | |
| 0 |
| Cook | |
| — | |
| — / Not Applicable | |
| None | |
| Public | |
| Public Sewer | |
| 11031397 | |
| 27253130120000 |
Property History
| DATE: | EVENT: | PRICE: | SOURCE: |
|---|---|---|---|
| 3 May, 2021 | Sold | $415,000 | MRED MLS |
| 25 Mar, 2021 | Under contract | $399,000 | MRED MLS |
| 24 Mar, 2021 | Listed for sale | $399,000 | MRED MLS |
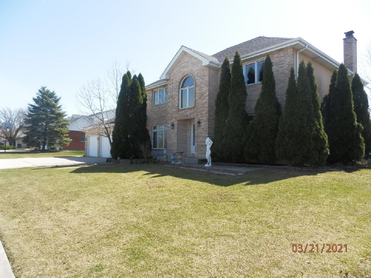
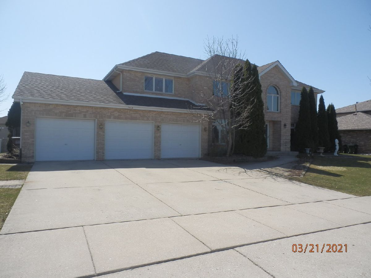
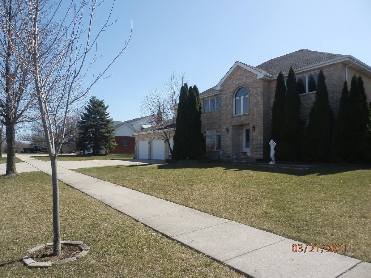
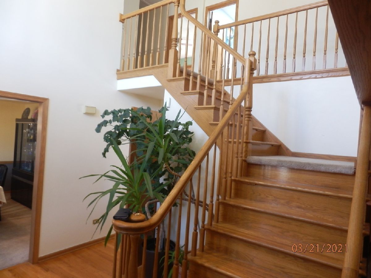
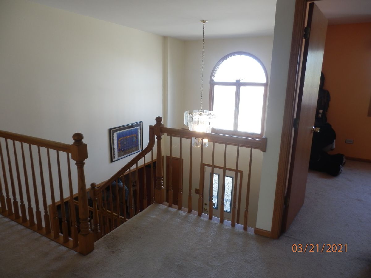
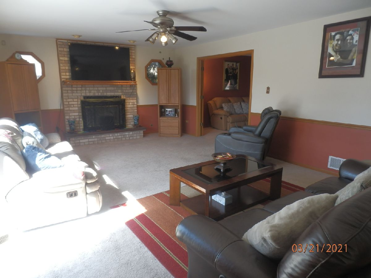
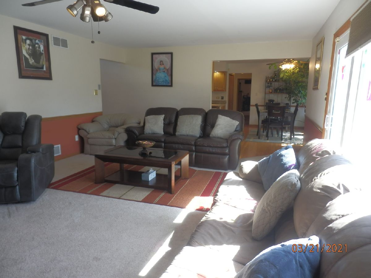
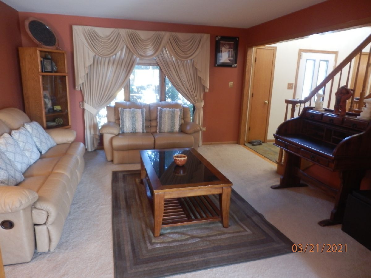
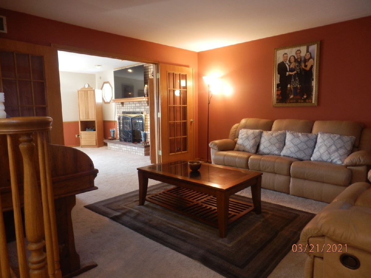
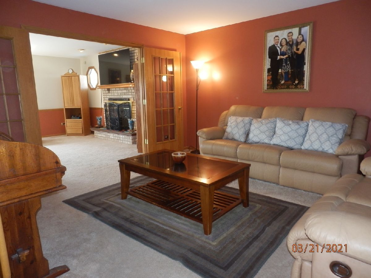
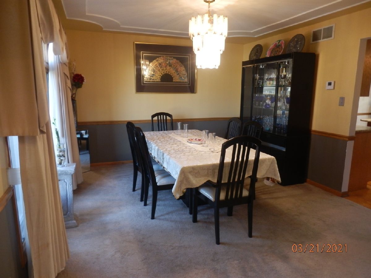
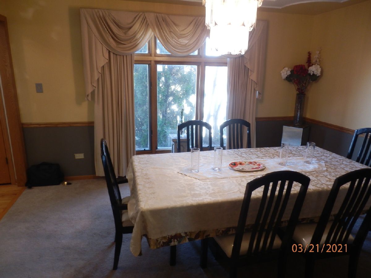
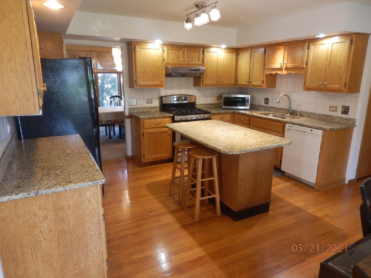
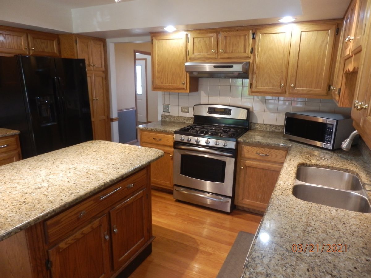
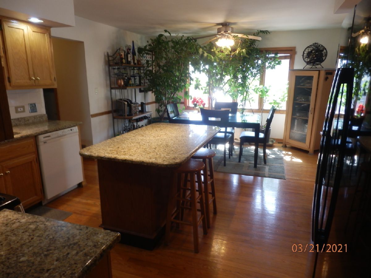
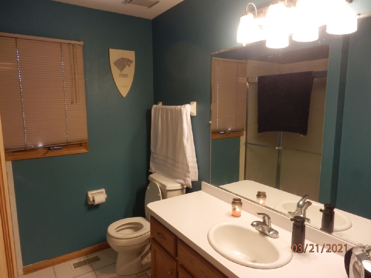
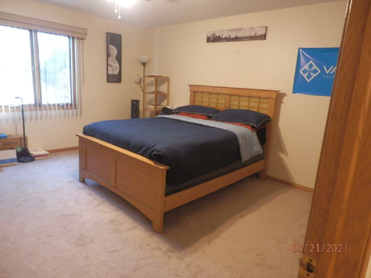
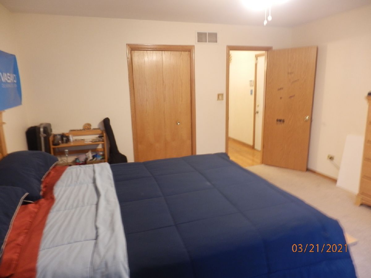
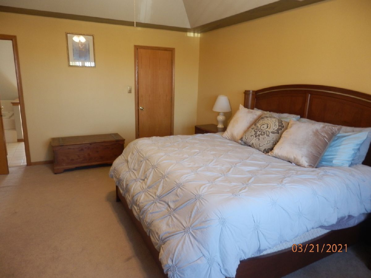
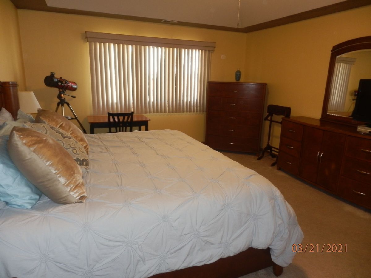
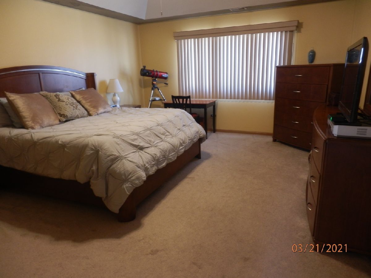
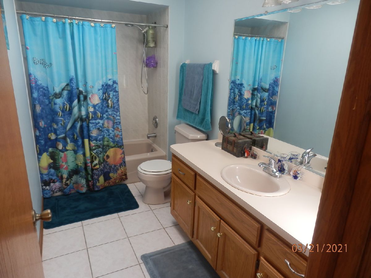
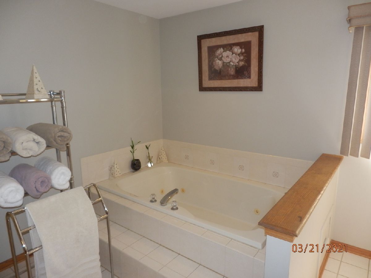
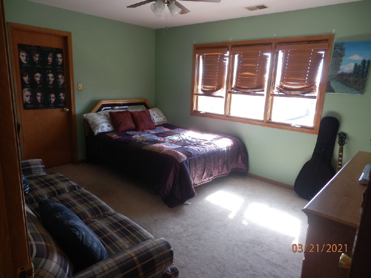
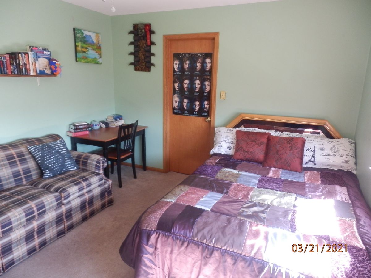
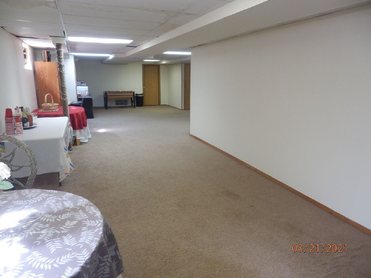
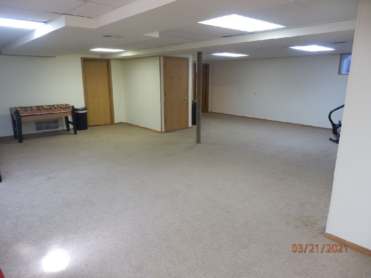
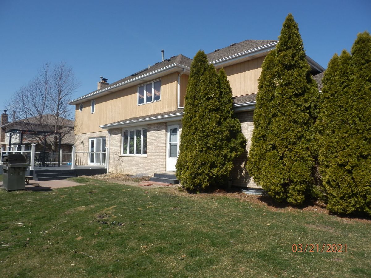
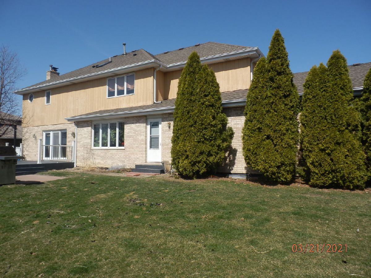
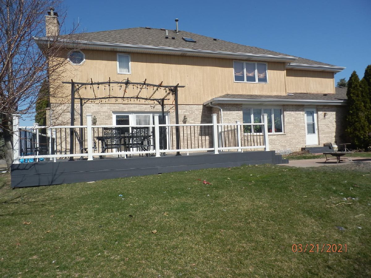
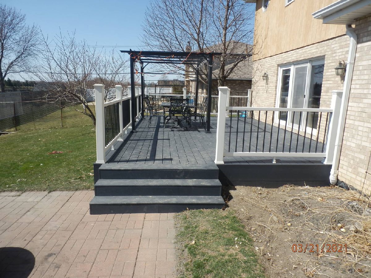
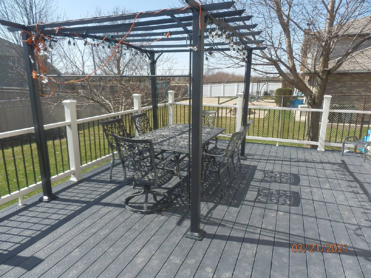
Room Specifics
Total Bedrooms: 5
Bedrooms Above Ground: 5
Bedrooms Below Ground: 0
Dimensions: —
Floor Type: —
Dimensions: —
Floor Type: —
Dimensions: —
Floor Type: —
Dimensions: —
Floor Type: —
Full Bathrooms: 3
Bathroom Amenities: —
Bathroom in Basement: 0
Rooms: Office,Bedroom 5
Basement Description: Finished
Other Specifics
| 3 | |
| — | |
| — | |
| — | |
| — | |
| 101X111X102X111 | |
| — | |
| — | |
| — | |
| — | |
| Not in DB | |
| — | |
| — | |
| — | |
| — |
Tax History
| Year | Property Taxes |
|---|---|
| 2021 | $11,361 |
Contact Agent
Nearby Similar Homes
Nearby Sold Comparables
Contact Agent
Listing Provided By
Azteca Homes Inc.

