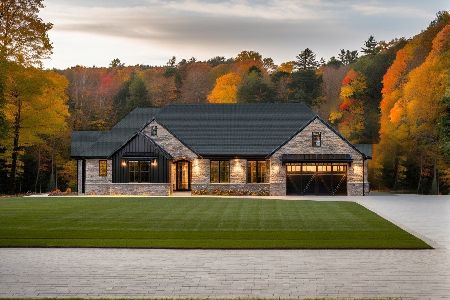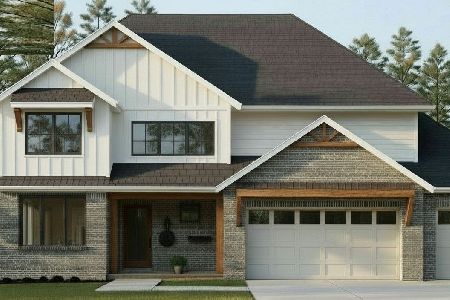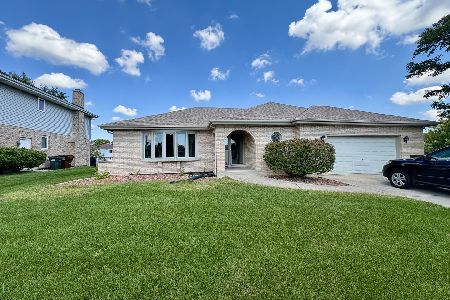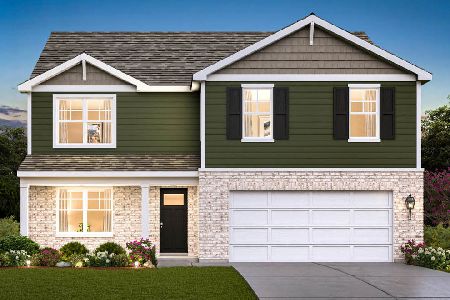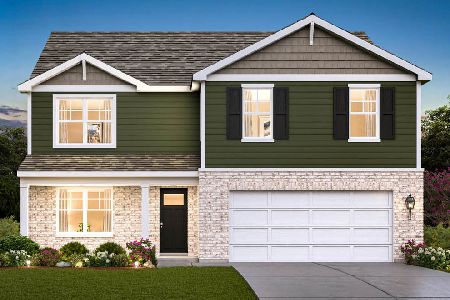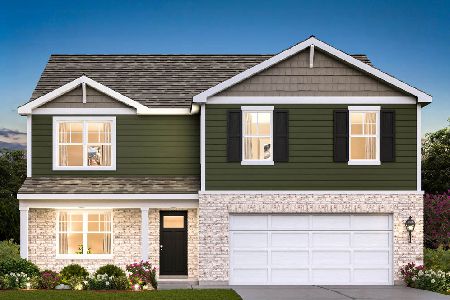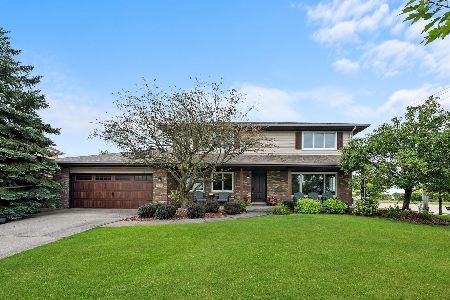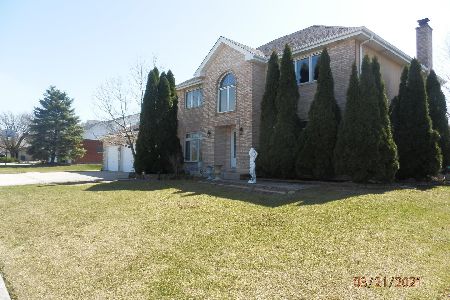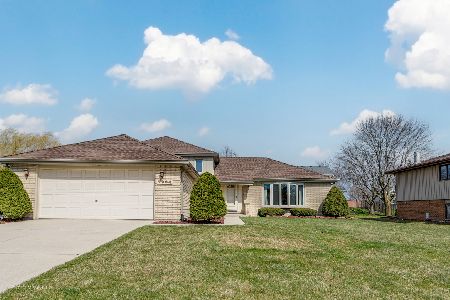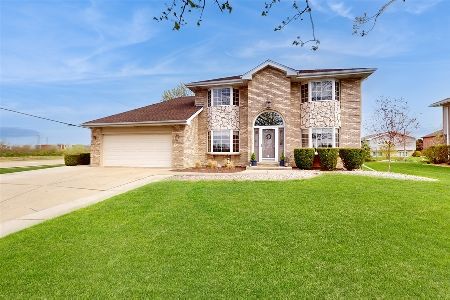7936 172nd Place, Tinley Park, Illinois 60477
$420,000
|
Sold
|
|
| Status: | Closed |
| Sqft: | 2,034 |
| Cost/Sqft: | $211 |
| Beds: | 4 |
| Baths: | 3 |
| Year Built: | 1988 |
| Property Taxes: | $7,402 |
| Days On Market: | 704 |
| Lot Size: | 0,00 |
Description
Welcome to this beautiful 2 story home in the heart of Tinley Park. Boasting a range of recent updates, this home offers a blend of comfort and timeless charm. The main level features a newly refreshed foyer that has been painted. Leading to the inviting living room adorned with French doors, new carpeting in 2023, and a picturesque bay window. The adjacent dining room boasts new hardwood flooring in 2020 and another bay window, creating an elegant space for gatherings. The family room provides a cozy ambiance with new carpeting and a gas starter wood burning fireplace. The eat in kitchen, illuminated by skylights, showcases vinyl flooring installed in 2020 and new stainless steel appliances, providing a perfect setting for culinary creativity. Additionally, the main level offers a convenient laundry room and powder room. Heading to the 2nd floor, you'll find brand new carpeting throughout. Full hall bath includes a new toilet and freshly painted. The spacious primary bedroom features a sliding door to the private balcony and a large walk in closet. There is also a private primary bathroom attached to the bedroom. Three additional generously-sized bedrooms also have new carpeting and ample closet space. The basement presents a large open family room with additional cabinets for storage, a bedroom, large storage room, and utility room. Noteworthy updates include furnace in 2010, AC in 2014, and new hot water heater in 2021. Outside the property you will find new vinyl siding and gutter guards installed in 2023. 2 car attached garage with attic space, and a sprawling concrete driveway. The large fully fenced in backyard features a concrete patio and a remodeled storage shed, providing a perfect place for entertaining. Original owners have maintained and cared for this lovely property. This home offers a seamless blend of updates and classic features, creating an inviting haven for the new owners!
Property Specifics
| Single Family | |
| — | |
| — | |
| 1988 | |
| — | |
| — | |
| No | |
| — |
| Cook | |
| — | |
| — / Not Applicable | |
| — | |
| — | |
| — | |
| 11970820 | |
| 27253130010000 |
Nearby Schools
| NAME: | DISTRICT: | DISTANCE: | |
|---|---|---|---|
|
High School
Victor J Andrew High School |
230 | Not in DB | |
Property History
| DATE: | EVENT: | PRICE: | SOURCE: |
|---|---|---|---|
| 15 Apr, 2024 | Sold | $420,000 | MRED MLS |
| 21 Feb, 2024 | Under contract | $429,900 | MRED MLS |
| 13 Feb, 2024 | Listed for sale | $429,900 | MRED MLS |






















Room Specifics
Total Bedrooms: 5
Bedrooms Above Ground: 4
Bedrooms Below Ground: 1
Dimensions: —
Floor Type: —
Dimensions: —
Floor Type: —
Dimensions: —
Floor Type: —
Dimensions: —
Floor Type: —
Full Bathrooms: 3
Bathroom Amenities: —
Bathroom in Basement: 0
Rooms: —
Basement Description: Finished
Other Specifics
| 2 | |
| — | |
| Concrete | |
| — | |
| — | |
| 91X135 | |
| Pull Down Stair,Unfinished | |
| — | |
| — | |
| — | |
| Not in DB | |
| — | |
| — | |
| — | |
| — |
Tax History
| Year | Property Taxes |
|---|---|
| 2024 | $7,402 |
Contact Agent
Nearby Similar Homes
Nearby Sold Comparables
Contact Agent
Listing Provided By
@properties Christie's International Real Estate

