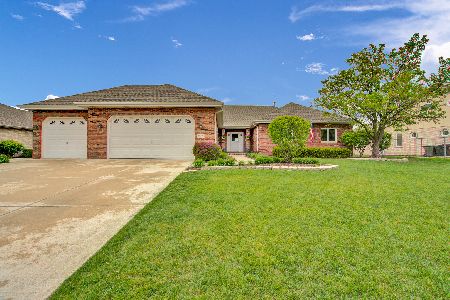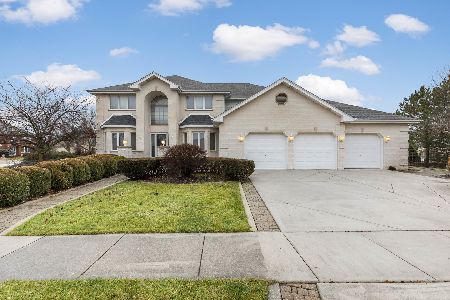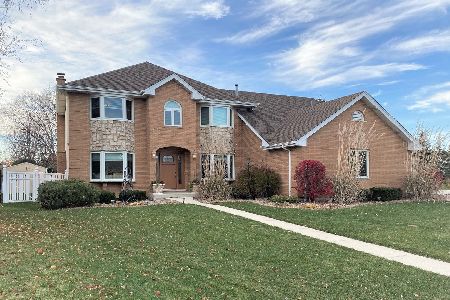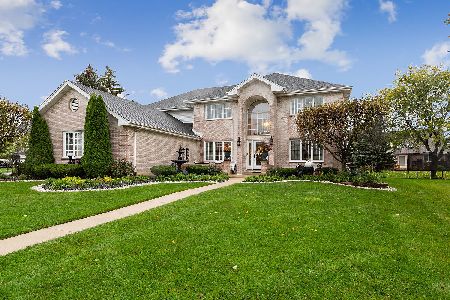7929 Joliet Drive, Tinley Park, Illinois 60477
$400,000
|
Sold
|
|
| Status: | Closed |
| Sqft: | 4,013 |
| Cost/Sqft: | $102 |
| Beds: | 3 |
| Baths: | 4 |
| Year Built: | 1994 |
| Property Taxes: | $10,565 |
| Days On Market: | 2758 |
| Lot Size: | 0,00 |
Description
You will not want to miss this beautiful 4 Bedroom Ranch in the sought after Bristol Park sub-division. This is a commuter's dream location with sidewalks that lead to the Metra 80th Ave. station. Amazing kitchen has tons of cabinets, quartz countertops, and stainless steel appliances. Built in pantry has pull out drawers for convenience. Lovely kitchen desk area in Kitchen. Full Finished basement with complete kitchen, family room and full bath. Finished Storage Area in basement and also has a huge unfinished storage area. Bonus Room in basement can easily be used as a 5th bedroom. This home would be perfect for a related living situation. Main level laundry room. Recessed lighting. 9' Ceilings on Main level of Home. Roof is only 2 years old. Beautiful and huge brick paver patio off the kitchen. Fully Fenced backyard. 3 Car attached garage. Whole house fan. Home is spotless and absolutely move in ready.
Property Specifics
| Single Family | |
| — | |
| Ranch | |
| 1994 | |
| Full | |
| — | |
| No | |
| — |
| Cook | |
| Bristol Park | |
| 0 / Not Applicable | |
| None | |
| Lake Michigan | |
| Public Sewer | |
| 10013613 | |
| 27361080080000 |
Nearby Schools
| NAME: | DISTRICT: | DISTANCE: | |
|---|---|---|---|
|
High School
Victor J Andrew High School |
230 | Not in DB | |
Property History
| DATE: | EVENT: | PRICE: | SOURCE: |
|---|---|---|---|
| 10 Oct, 2018 | Sold | $400,000 | MRED MLS |
| 15 Jul, 2018 | Under contract | $410,000 | MRED MLS |
| 11 Jul, 2018 | Listed for sale | $410,000 | MRED MLS |
| 9 Jul, 2021 | Sold | $465,000 | MRED MLS |
| 17 May, 2021 | Under contract | $459,000 | MRED MLS |
| 12 May, 2021 | Listed for sale | $459,000 | MRED MLS |
Room Specifics
Total Bedrooms: 4
Bedrooms Above Ground: 3
Bedrooms Below Ground: 1
Dimensions: —
Floor Type: Carpet
Dimensions: —
Floor Type: Carpet
Dimensions: —
Floor Type: —
Full Bathrooms: 4
Bathroom Amenities: —
Bathroom in Basement: 1
Rooms: Eating Area,Kitchen,Bonus Room,Storage,Foyer,Other Room,Recreation Room
Basement Description: Finished
Other Specifics
| 3 | |
| Concrete Perimeter | |
| Concrete | |
| Porch, Brick Paver Patio, Storms/Screens | |
| — | |
| 102 X 133 X 73 X 135 | |
| — | |
| Full | |
| Vaulted/Cathedral Ceilings, Skylight(s), Hardwood Floors, First Floor Bedroom, First Floor Laundry | |
| Range, Microwave, Dishwasher, Refrigerator, Washer, Dryer, Disposal, Stainless Steel Appliance(s) | |
| Not in DB | |
| Sidewalks, Street Lights, Street Paved | |
| — | |
| — | |
| Gas Starter |
Tax History
| Year | Property Taxes |
|---|---|
| 2018 | $10,565 |
| 2021 | $11,625 |
Contact Agent
Nearby Similar Homes
Nearby Sold Comparables
Contact Agent
Listing Provided By
RE/MAX 10 in the Park







