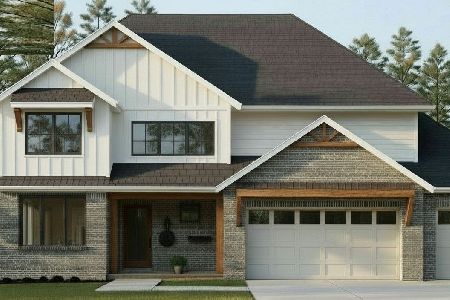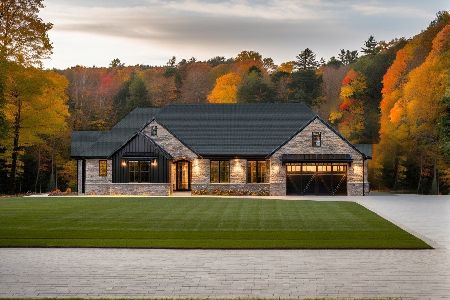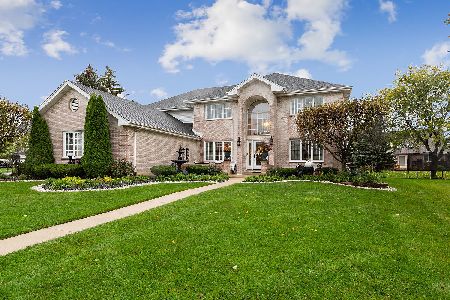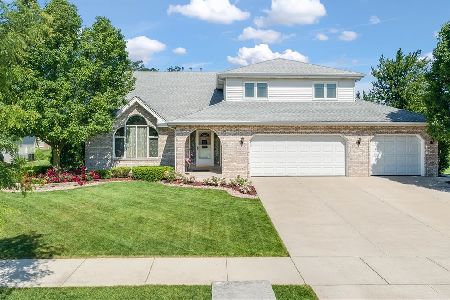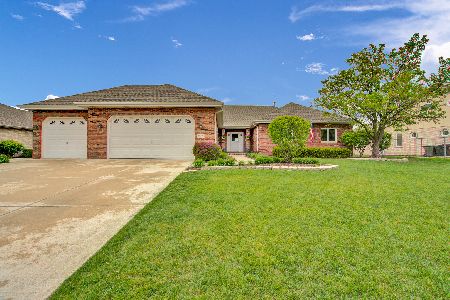7918 Joliet Drive North, Tinley Park, Illinois 60477
$499,900
|
Sold
|
|
| Status: | Closed |
| Sqft: | 2,802 |
| Cost/Sqft: | $178 |
| Beds: | 4 |
| Baths: | 3 |
| Year Built: | 1994 |
| Property Taxes: | $10,342 |
| Days On Market: | 1528 |
| Lot Size: | 0,28 |
Description
Quality Built By Mallow Construction This Camden Model On A Corner Lot With A Side Load Garage Has ALL Of The Updates You Could Ask For. Everything Is High End, No Cost Was Spared!! Approx. Ages: Anderson Renewal Windows 2018, Tear Off Roof 2015, Upper HVAC 2019, Bsmnt HVAC 2016 W/Humidifier, Custom Knotty Alder Interior Doors 2017, Trim, Doorways, Wainscoting 2017, All 3 Baths Remodeled 2018, Custom Blinds 2019, Stainless Appliances 2016. Main Level Office Could Be 5th Bedroom. Designer Ceilings In Living-Dining Rooms, Tray Ceiling In Master. Huge Private Master Bath With Massive His & Hers Walk-In Closet, Plus Whirlpool Tub & Separate Shower! 3 Season "Florida Room" 20 X 16 Can Easily Be Made Year Round! Back Yard Shed, Sprinklers, Paver Patio, 5' Vinyl Fence, It's ALL Here!! Come and See Your New Home!!
Property Specifics
| Single Family | |
| — | |
| — | |
| 1994 | |
| Full | |
| 2 STORY | |
| No | |
| 0.28 |
| Cook | |
| Bristol Park | |
| — / Not Applicable | |
| None | |
| Lake Michigan | |
| Public Sewer | |
| 11275201 | |
| 27361070130000 |
Nearby Schools
| NAME: | DISTRICT: | DISTANCE: | |
|---|---|---|---|
|
Grade School
Millennium Elementary School |
140 | — | |
|
Middle School
Virgil I Grissom Middle School |
140 | Not in DB | |
|
High School
Victor J Andrew High School |
230 | Not in DB | |
Property History
| DATE: | EVENT: | PRICE: | SOURCE: |
|---|---|---|---|
| 10 Jan, 2022 | Sold | $499,900 | MRED MLS |
| 26 Nov, 2021 | Under contract | $499,900 | MRED MLS |
| 22 Nov, 2021 | Listed for sale | $499,900 | MRED MLS |
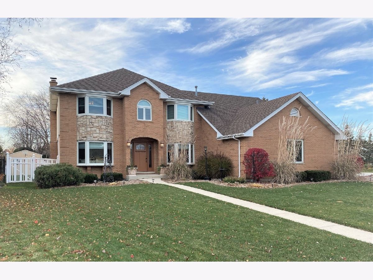
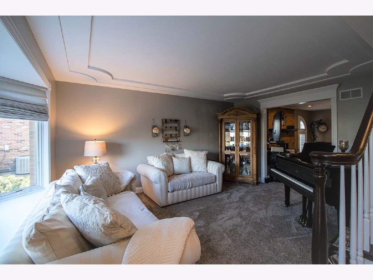
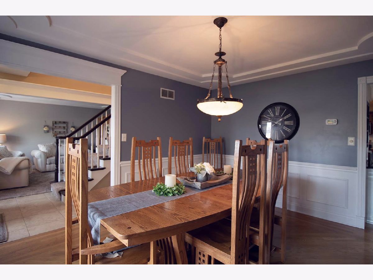
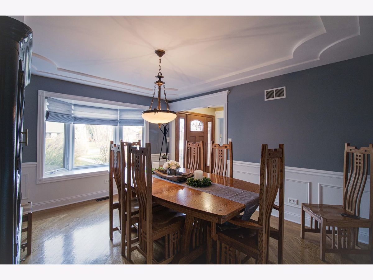
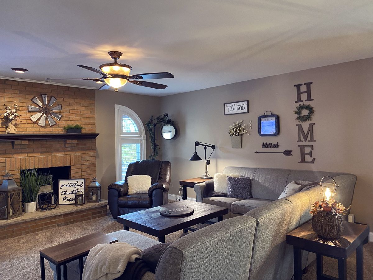
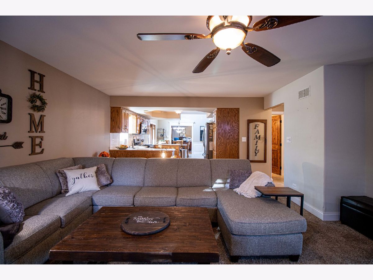
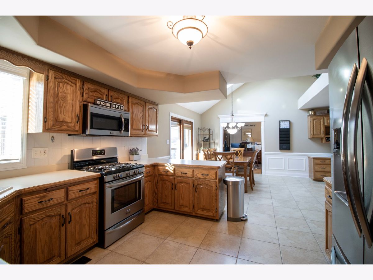
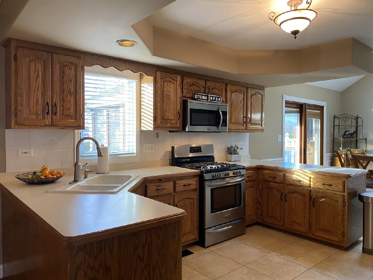
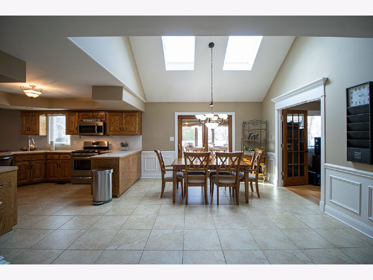
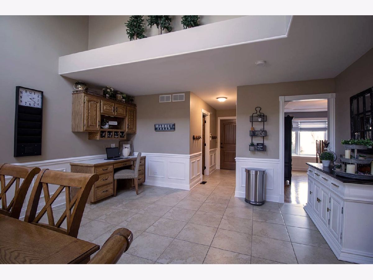
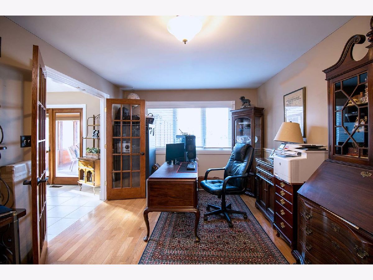
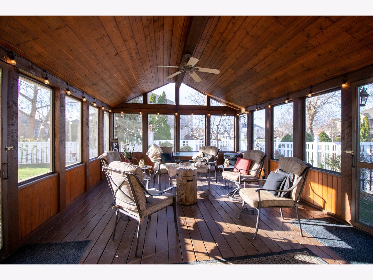
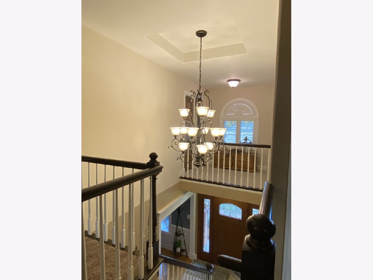
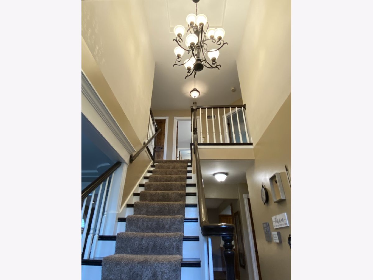
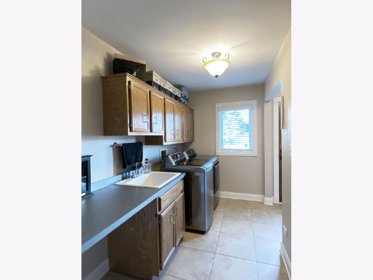
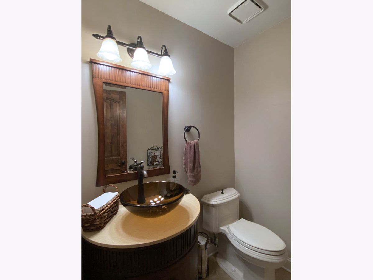
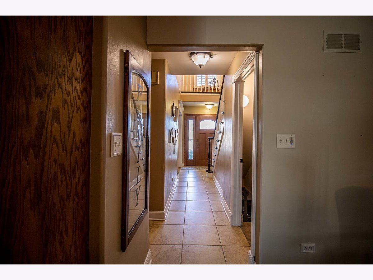
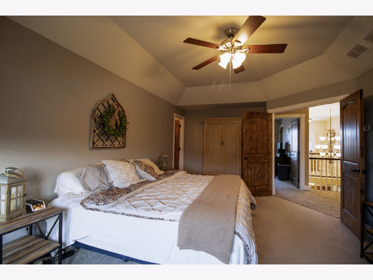
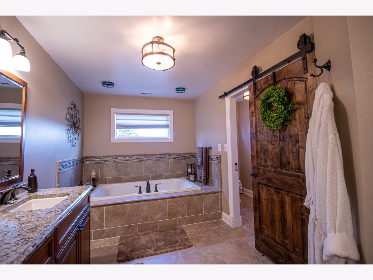
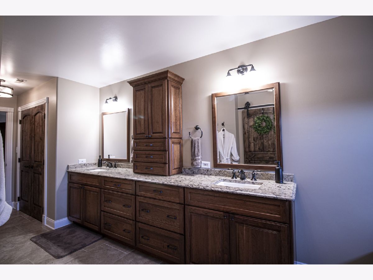
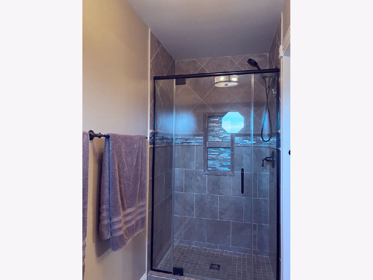
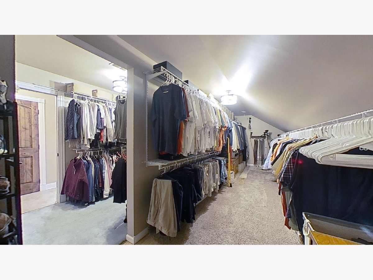
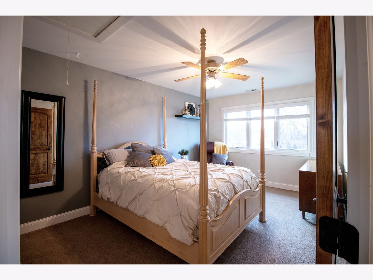
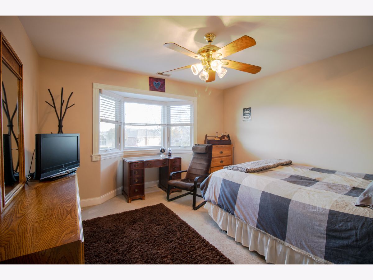
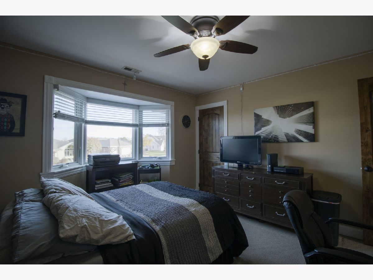
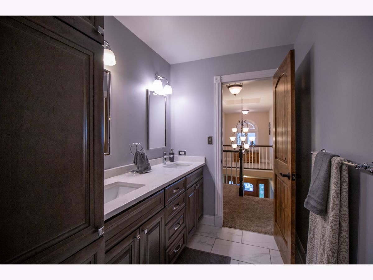
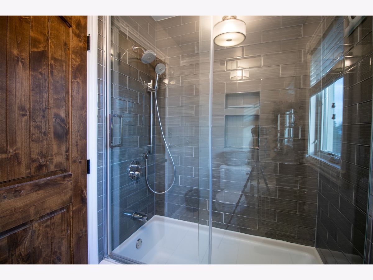
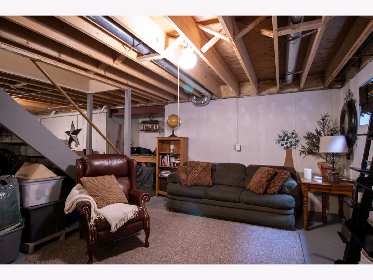
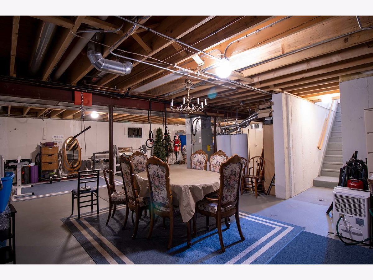
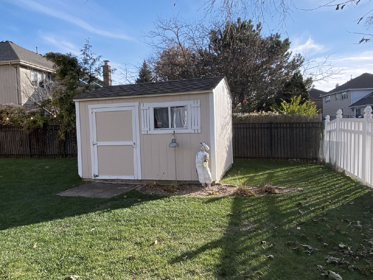
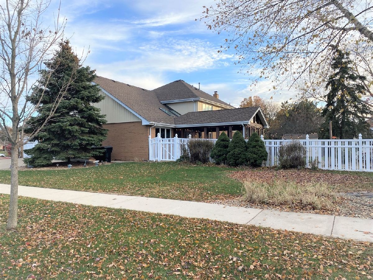
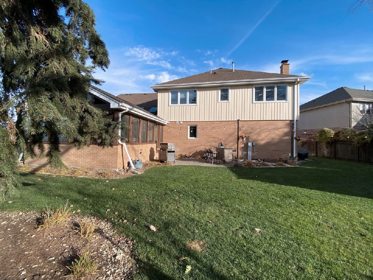
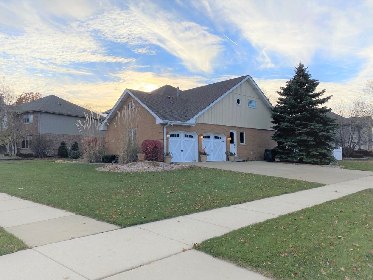
Room Specifics
Total Bedrooms: 4
Bedrooms Above Ground: 4
Bedrooms Below Ground: 0
Dimensions: —
Floor Type: Carpet
Dimensions: —
Floor Type: Carpet
Dimensions: —
Floor Type: Carpet
Full Bathrooms: 3
Bathroom Amenities: Whirlpool,Separate Shower,Double Sink
Bathroom in Basement: 0
Rooms: Sun Room,Office
Basement Description: Unfinished
Other Specifics
| 2 | |
| Concrete Perimeter | |
| Concrete | |
| Patio, Brick Paver Patio, Storms/Screens | |
| Corner Lot,Fenced Yard,Landscaped | |
| 83 X 135 X 122 X 133 | |
| Full,Pull Down Stair | |
| Full | |
| Vaulted/Cathedral Ceilings, Skylight(s), Hardwood Floors, First Floor Bedroom, First Floor Laundry, Walk-In Closet(s), Bookcases, Special Millwork, Drapes/Blinds, Separate Dining Room | |
| Range, Microwave, Dishwasher, High End Refrigerator, Washer, Dryer, Disposal | |
| Not in DB | |
| — | |
| — | |
| — | |
| Wood Burning, Attached Fireplace Doors/Screen |
Tax History
| Year | Property Taxes |
|---|---|
| 2022 | $10,342 |
Contact Agent
Nearby Similar Homes
Nearby Sold Comparables
Contact Agent
Listing Provided By
RE/MAX 10

