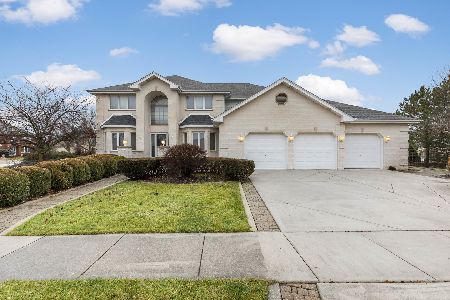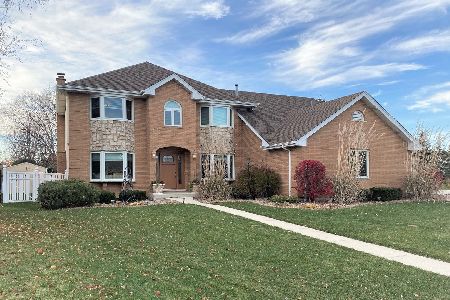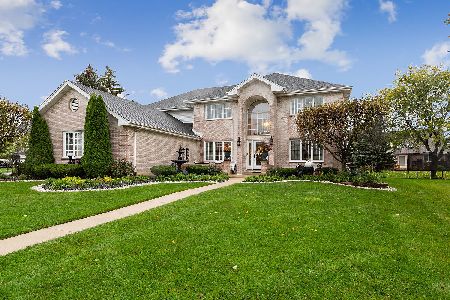7929 Joliet Drive, Tinley Park, Illinois 60477
$465,000
|
Sold
|
|
| Status: | Closed |
| Sqft: | 4,013 |
| Cost/Sqft: | $114 |
| Beds: | 3 |
| Baths: | 4 |
| Year Built: | 1994 |
| Property Taxes: | $11,625 |
| Days On Market: | 1722 |
| Lot Size: | 0,28 |
Description
Amazing updated true 4 bedroom ranch in the highly sought after Bristol Park Subdivision. The open floorplan features a large kitchen with lots of cabinet space, quartz countertops, and all stainless steel appliances. Built in customized pantry, great lighting, lots of windows and a large space for dining! Formal dining room, large living room with a beautiful brick fireplace. Full finished basement with a kitchen, family room, bedroom and a full bath. Finished storage area in the basement and also has a huge unfinished area that gives you plenty of space. This home would be perfect for a related living situation. Main level laundry room, recessed lighting, and 9 foot ceilings on main level of the home. A lot of recent updates: roof 2016, ac and furnace 2020, hardwood flooring 2020, washer/dryer 2020, and much much more. Professionally landscaped with a brick paver patio off the kitchen and a fenced in backyard. Large 3 car attached garage. This home is well maintained and the subdivision does not have an association. A truly move in ready home just waiting for its new owner!
Property Specifics
| Single Family | |
| — | |
| Ranch | |
| 1994 | |
| Full | |
| — | |
| No | |
| 0.28 |
| Cook | |
| Bristol Park | |
| 0 / Not Applicable | |
| None | |
| Lake Michigan | |
| Public Sewer | |
| 11085787 | |
| 27361080080000 |
Nearby Schools
| NAME: | DISTRICT: | DISTANCE: | |
|---|---|---|---|
|
High School
Victor J Andrew High School |
230 | Not in DB | |
Property History
| DATE: | EVENT: | PRICE: | SOURCE: |
|---|---|---|---|
| 10 Oct, 2018 | Sold | $400,000 | MRED MLS |
| 15 Jul, 2018 | Under contract | $410,000 | MRED MLS |
| 11 Jul, 2018 | Listed for sale | $410,000 | MRED MLS |
| 9 Jul, 2021 | Sold | $465,000 | MRED MLS |
| 17 May, 2021 | Under contract | $459,000 | MRED MLS |
| 12 May, 2021 | Listed for sale | $459,000 | MRED MLS |
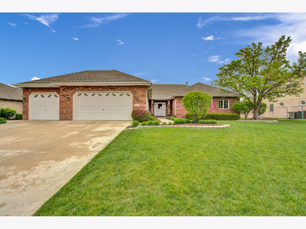
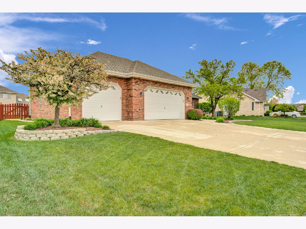
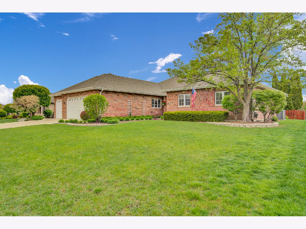
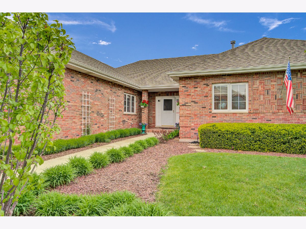
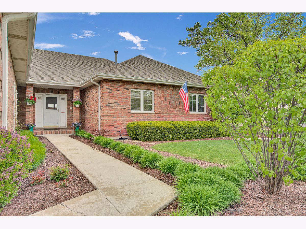
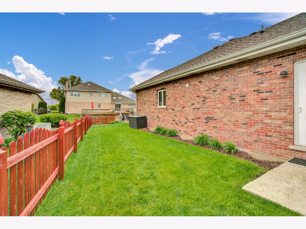
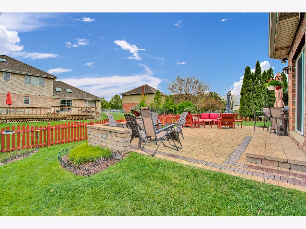
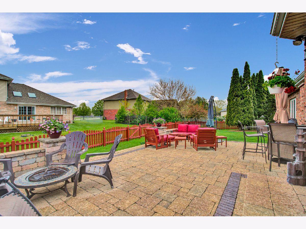
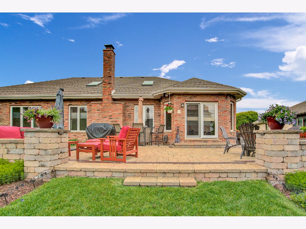
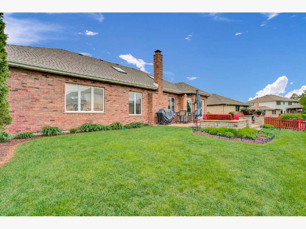
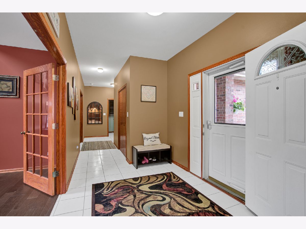
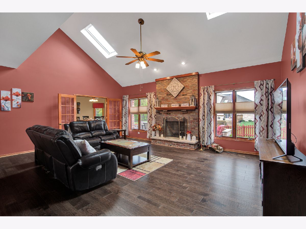
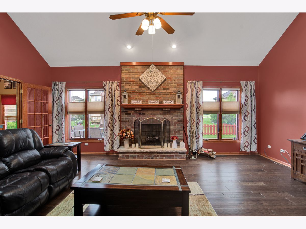
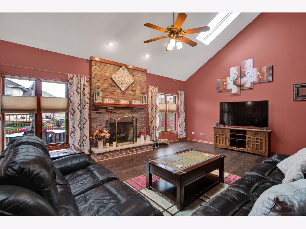
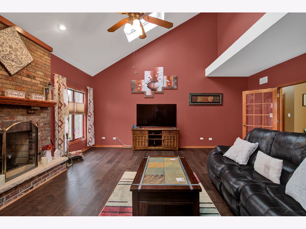
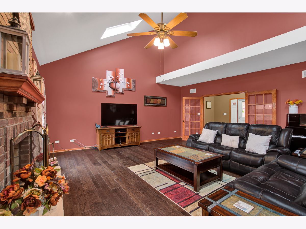
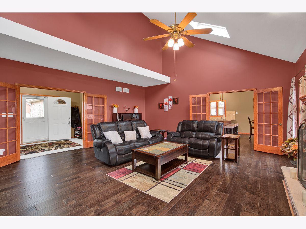
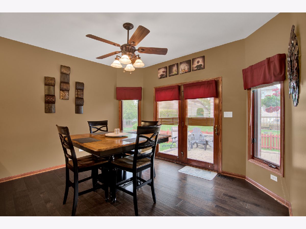
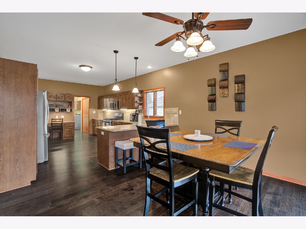
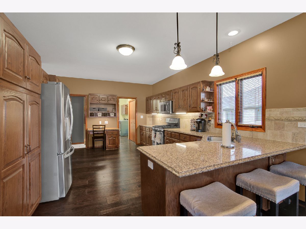
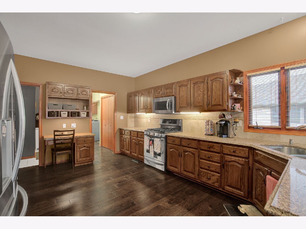
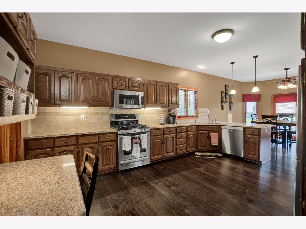
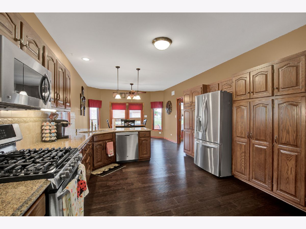
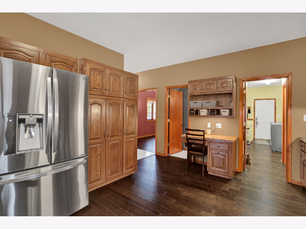
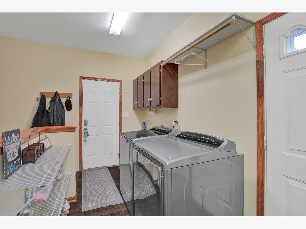
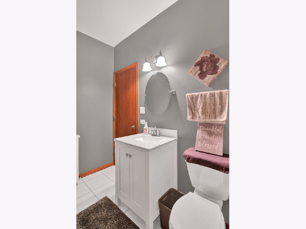
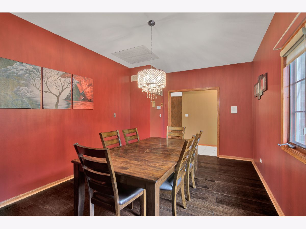
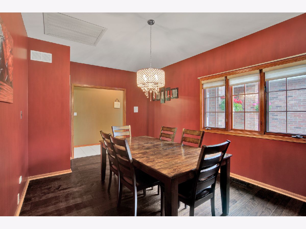
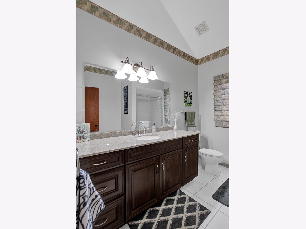
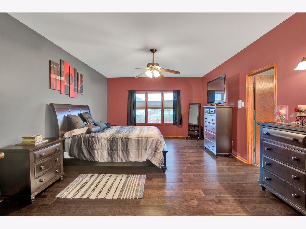
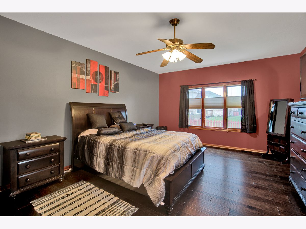
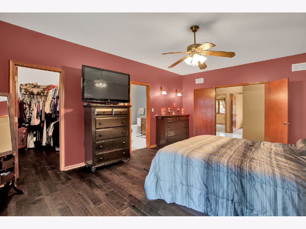
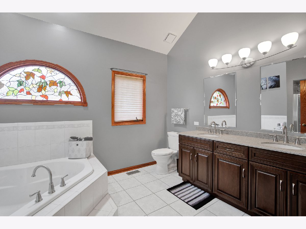

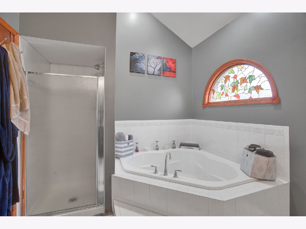

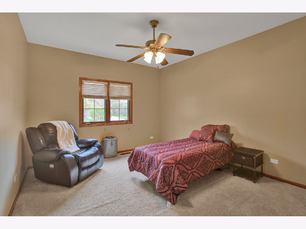
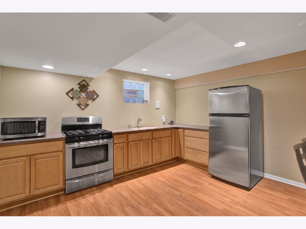
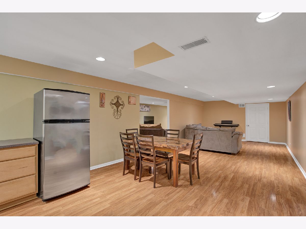
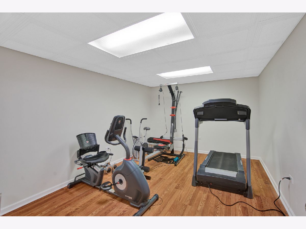
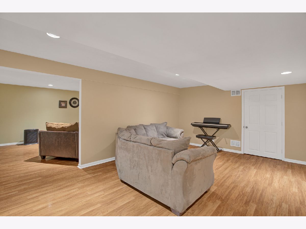
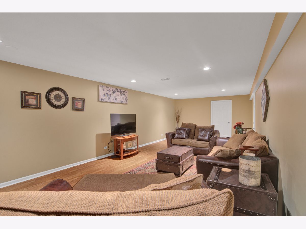
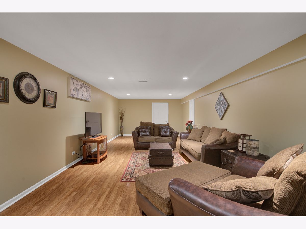
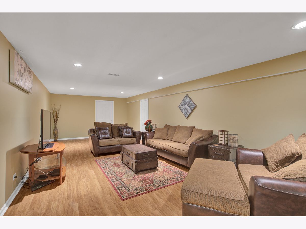
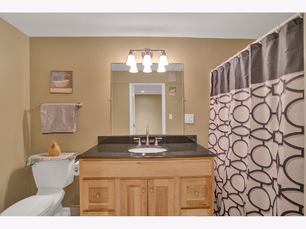
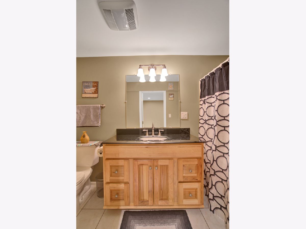
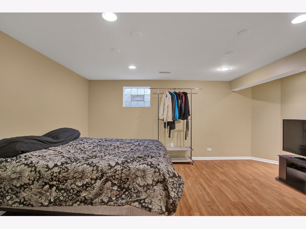
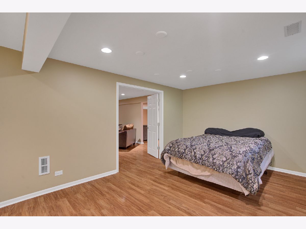
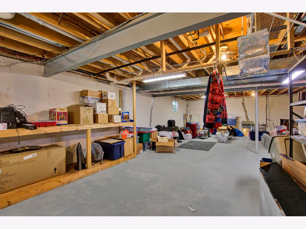
Room Specifics
Total Bedrooms: 4
Bedrooms Above Ground: 3
Bedrooms Below Ground: 1
Dimensions: —
Floor Type: Carpet
Dimensions: —
Floor Type: Carpet
Dimensions: —
Floor Type: —
Full Bathrooms: 4
Bathroom Amenities: Whirlpool,Separate Shower,Double Sink
Bathroom in Basement: 1
Rooms: Eating Area,Kitchen,Bonus Room,Storage,Foyer,Other Room,Recreation Room
Basement Description: Finished
Other Specifics
| 3 | |
| Concrete Perimeter | |
| Concrete | |
| Porch, Brick Paver Patio, Storms/Screens | |
| Fenced Yard,Landscaped,Partial Fencing,Sidewalks,Streetlights,Wood Fence | |
| 102 X 133 X 73 X 135 | |
| — | |
| Full | |
| Vaulted/Cathedral Ceilings, Skylight(s), Hardwood Floors, First Floor Bedroom, First Floor Laundry | |
| Range, Microwave, Dishwasher, Refrigerator, Washer, Dryer, Disposal, Stainless Steel Appliance(s) | |
| Not in DB | |
| Park, Curbs, Sidewalks, Street Lights, Street Paved | |
| — | |
| — | |
| Gas Starter |
Tax History
| Year | Property Taxes |
|---|---|
| 2018 | $10,565 |
| 2021 | $11,625 |
Contact Agent
Nearby Similar Homes
Nearby Sold Comparables
Contact Agent
Listing Provided By
Keller Williams Preferred Rlty


