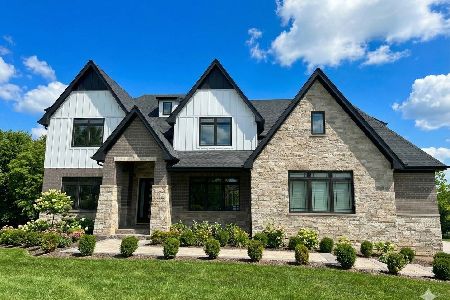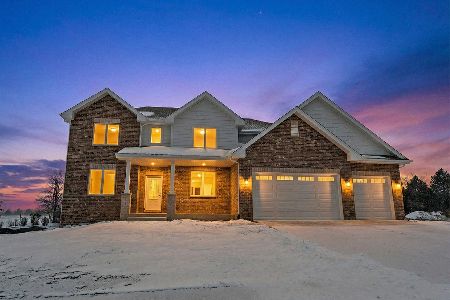7939 Pineview Lane, Frankfort, Illinois 60423
$483,000
|
Sold
|
|
| Status: | Closed |
| Sqft: | 3,300 |
| Cost/Sqft: | $145 |
| Beds: | 4 |
| Baths: | 3 |
| Year Built: | 2015 |
| Property Taxes: | $1,290 |
| Days On Market: | 3666 |
| Lot Size: | 0,00 |
Description
No Stairs to Climb to get to Your...First Floor Master Bedroom and Glamour Bath!~Gorgeous, High-End Painted Trim Package~Heated 3 Car Garage~4 Bedroom~1.5 Story~Fully Upgraded with ALL the amenities~Landscaped w/ Sprinkler System~High Efficiency Furnace~Humidifier~Water Softner~2x6 Exterior Walls w R-21 Insulation~R-49 Attic Insulation~Creative Kitchen Design~Disposal~Whirlpool Appliances~Side-Kick Refrigerator/Freezer Combo~Volume Family Room w/ 2+ Story Tray Ceiling~Huge Basement w/ 9' Ceiling~Basement Bath Ready~Over/Under LED Cabinet lighting~Builder is Real Estate Broker.
Property Specifics
| Single Family | |
| — | |
| Traditional | |
| 2015 | |
| Full | |
| ASPEN | |
| No | |
| 0 |
| Will | |
| Timbers Edge | |
| 80 / Quarterly | |
| Insurance,Other | |
| Community Well | |
| Public Sewer | |
| 09108350 | |
| 1909361070070000 |
Nearby Schools
| NAME: | DISTRICT: | DISTANCE: | |
|---|---|---|---|
|
Grade School
Chelsea Elementary School |
157C | — | |
|
High School
Lincoln-way East High School |
210 | Not in DB | |
Property History
| DATE: | EVENT: | PRICE: | SOURCE: |
|---|---|---|---|
| 25 Feb, 2014 | Sold | $42,000 | MRED MLS |
| 19 Jan, 2014 | Under contract | $50,000 | MRED MLS |
| 23 Dec, 2012 | Listed for sale | $50,000 | MRED MLS |
| 11 May, 2016 | Sold | $483,000 | MRED MLS |
| 1 Apr, 2016 | Under contract | $479,900 | MRED MLS |
| 3 Jan, 2016 | Listed for sale | $479,900 | MRED MLS |
Room Specifics
Total Bedrooms: 4
Bedrooms Above Ground: 4
Bedrooms Below Ground: 0
Dimensions: —
Floor Type: Carpet
Dimensions: —
Floor Type: Carpet
Dimensions: —
Floor Type: Carpet
Full Bathrooms: 3
Bathroom Amenities: Separate Shower,Double Sink,Soaking Tub
Bathroom in Basement: 0
Rooms: Bonus Room,Breakfast Room,Den
Basement Description: Unfinished,Bathroom Rough-In
Other Specifics
| 3 | |
| Concrete Perimeter | |
| Concrete,Side Drive | |
| Patio | |
| Landscaped | |
| 90X195X136X156 | |
| — | |
| Full | |
| Vaulted/Cathedral Ceilings, Skylight(s), Hardwood Floors, First Floor Bedroom, First Floor Laundry, First Floor Full Bath | |
| Range, Microwave, Dishwasher, Refrigerator, Stainless Steel Appliance(s) | |
| Not in DB | |
| Sidewalks, Street Lights, Street Paved | |
| — | |
| — | |
| — |
Tax History
| Year | Property Taxes |
|---|---|
| 2014 | $2,421 |
| 2016 | $1,290 |
Contact Agent
Nearby Similar Homes
Nearby Sold Comparables
Contact Agent
Listing Provided By
Anton J Putman










