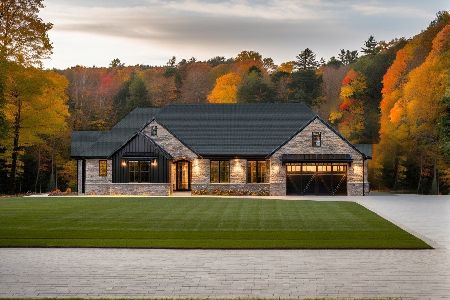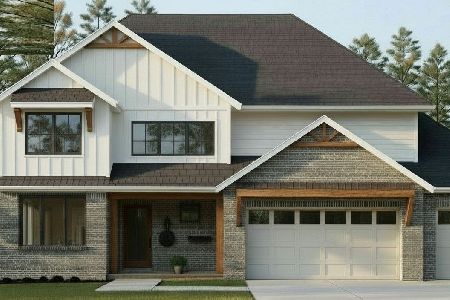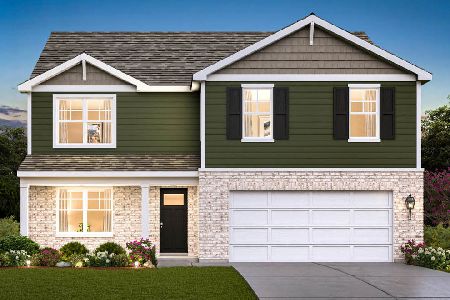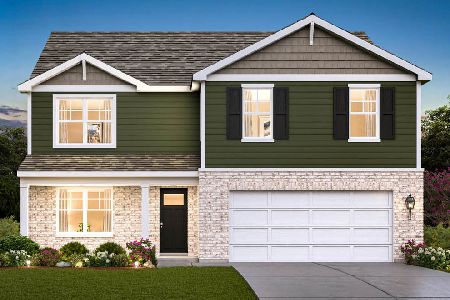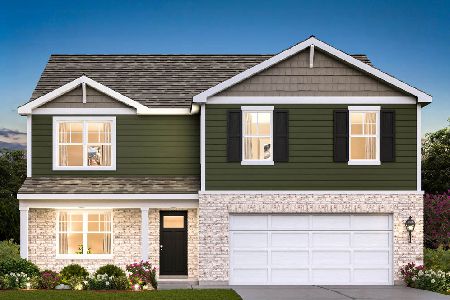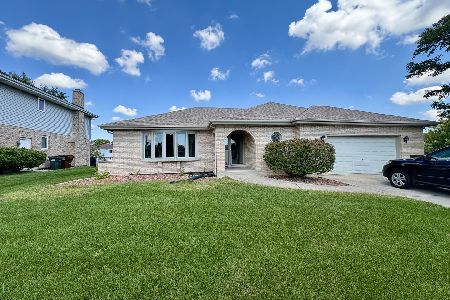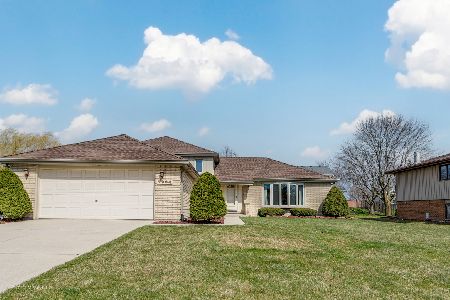7934 Dooneen Avenue, Tinley Park, Illinois 60477
$470,000
|
Sold
|
|
| Status: | Closed |
| Sqft: | 3,571 |
| Cost/Sqft: | $136 |
| Beds: | 4 |
| Baths: | 3 |
| Year Built: | 1988 |
| Property Taxes: | $10,400 |
| Days On Market: | 555 |
| Lot Size: | 0,00 |
Description
LOOKING FOR A LOWER INTEREST RATE? Seller is offering concessions to buy down your interest rate! - call listing agent for details. This is a charming, well maintained Georgian-style home with a symmetrical facade and spacious interior. Upon entering this two-story home, you are greeted with a cathedral foyer and grand staircase. The living room features french doors connecting to the family room with gas fireplace that adjoins the kitchen, which is perfect for family and entertaining. The formal dining room with hardwood floors offers convenient connection to the remodeled kitchen featuring quartz counters, ample new cabinets with roll out shelves, porcelain tile, newer appliances, lighting, sink, electric and plumbing, and offers access to the patio and backyard. The office/den with hardwood floors is located off the kitchen. The upper level features four generous size bedrooms and closet space. The master suite features a full remodeled bath and walk in closet (with access to attic a 2nd attic space). The full basement has a finished rec area with closet storage, and a great workshop, storage shelves and laundry area. This beautiful home is on a corner lot featuring newer vinyl fence, newer vinyl decking, shed and attached 2 1/2 car garage. Dual heating and air condition systems (2013), water heater (2013). All located in Andrew High School District and conveniently located to Tinley Park Rec center, shopping, restaurants, library and transportation.
Property Specifics
| Single Family | |
| — | |
| — | |
| 1988 | |
| — | |
| CAMDEN | |
| No | |
| — |
| Cook | |
| — | |
| — / Not Applicable | |
| — | |
| — | |
| — | |
| 12110290 | |
| 27253150010000 |
Nearby Schools
| NAME: | DISTRICT: | DISTANCE: | |
|---|---|---|---|
|
High School
Victor J Andrew High School |
230 | Not in DB | |
Property History
| DATE: | EVENT: | PRICE: | SOURCE: |
|---|---|---|---|
| 23 Sep, 2024 | Sold | $470,000 | MRED MLS |
| 15 Aug, 2024 | Under contract | $484,900 | MRED MLS |
| 13 Jul, 2024 | Listed for sale | $484,900 | MRED MLS |







































Room Specifics
Total Bedrooms: 4
Bedrooms Above Ground: 4
Bedrooms Below Ground: 0
Dimensions: —
Floor Type: —
Dimensions: —
Floor Type: —
Dimensions: —
Floor Type: —
Full Bathrooms: 3
Bathroom Amenities: Garden Tub
Bathroom in Basement: 0
Rooms: —
Basement Description: Partially Finished,Rec/Family Area,Storage Space
Other Specifics
| 2.5 | |
| — | |
| Concrete | |
| — | |
| — | |
| 94X128 | |
| Full,Unfinished | |
| — | |
| — | |
| — | |
| Not in DB | |
| — | |
| — | |
| — | |
| — |
Tax History
| Year | Property Taxes |
|---|---|
| 2024 | $10,400 |
Contact Agent
Nearby Similar Homes
Nearby Sold Comparables
Contact Agent
Listing Provided By
@properties Christie's International Real Estate

