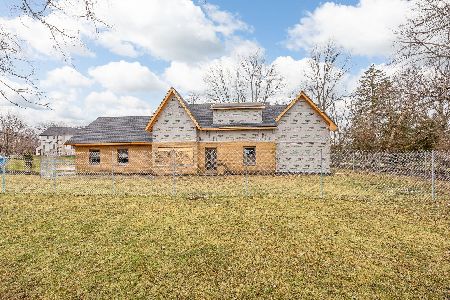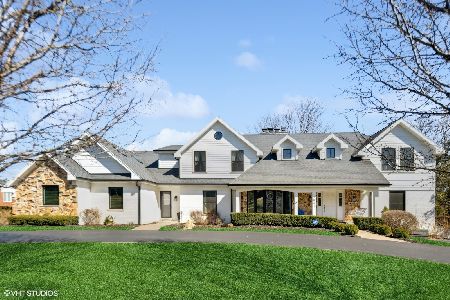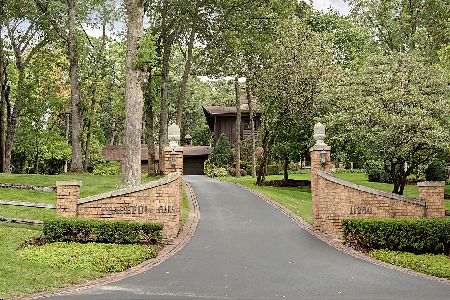7941 Creekwood Drive, Burr Ridge, Illinois 60527
$1,150,000
|
Sold
|
|
| Status: | Closed |
| Sqft: | 4,700 |
| Cost/Sqft: | $254 |
| Beds: | 6 |
| Baths: | 6 |
| Year Built: | 1984 |
| Property Taxes: | $16,478 |
| Days On Market: | 2097 |
| Lot Size: | 1,00 |
Description
One of a kind designer home situated in a serene setting on one acre of land in Burr Ridge. The builder and interior designer owners created this masterpiece as their forever home. The magnificent design and details are both elegant and practical. Enjoy the beauty of this property from your 1,600 square foot deck (3 levels). New shingle roof in 2015. Three car attached over-sized garage. Chefs kitchen complete with 48 inch stainless professional range with grill, 48 inch stainless fridge, double dishwashers, pass through window from kitchen to deck and dramatic designer island. Temperature controlled walk in wine room creates the most unbelievable backdrop for your formal dinner parties in the dining room. Spacious first floor en-suite bedroom. Four en-suite bedrooms with walk-in closets upstairs including your DREAM master suite complete with a 6x8 foot steam shower with digital controls and Google Home controlled speakers. Radiant flooring, his & hers private toilet rooms, large soaking tub, fireplace, rotating tv to enjoy from tub or sofa in master bathroom lounge. Relax on the master suite balcony and enjoy the beauty of your surroundings. His & Hers walk-in closets (8x20 & 6x8). Second floor laundry with extra large Samsung washer and dryer. Smart thermostats control separate heating/cooling on first and second floors. Walkout basement complete with one bedroom with an option to easily add an additional bedroom, radiant flooring, fireplace, full kitchen; stay in shape with your home gym complete with yoga area. Enjoy living in nature minutes away from the Village Center shopping, restaurants, I-55 & 294 expressways. Award winning Pleasantdale and Lyons Township High School. Welcome Home!
Property Specifics
| Single Family | |
| — | |
| — | |
| 1984 | |
| Full | |
| — | |
| No | |
| 1 |
| Cook | |
| — | |
| — / Not Applicable | |
| None | |
| Lake Michigan | |
| Septic-Private | |
| 10694461 | |
| 18312010360000 |
Nearby Schools
| NAME: | DISTRICT: | DISTANCE: | |
|---|---|---|---|
|
Grade School
Pleasantdale Elementary School |
107 | — | |
|
Middle School
Pleasantdale Middle School |
107 | Not in DB | |
|
High School
Lyons Twp High School |
204 | Not in DB | |
Property History
| DATE: | EVENT: | PRICE: | SOURCE: |
|---|---|---|---|
| 29 May, 2020 | Sold | $1,150,000 | MRED MLS |
| 23 Apr, 2020 | Under contract | $1,195,000 | MRED MLS |
| 21 Apr, 2020 | Listed for sale | $1,195,000 | MRED MLS |
| 16 May, 2025 | Sold | $1,560,000 | MRED MLS |
| 28 Mar, 2025 | Under contract | $1,499,000 | MRED MLS |
| 28 Mar, 2025 | Listed for sale | $1,499,000 | MRED MLS |
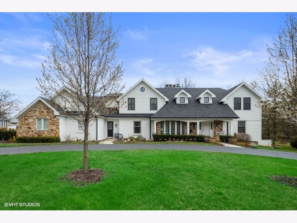
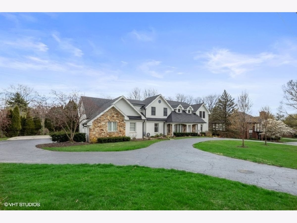
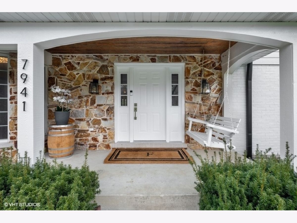
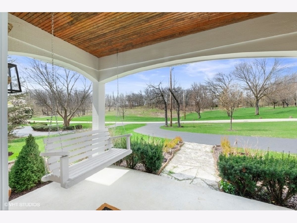
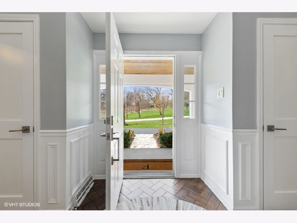
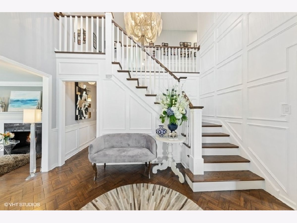
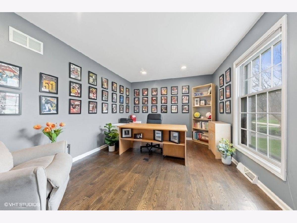
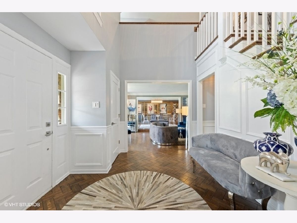
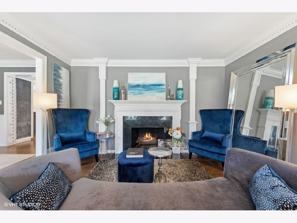
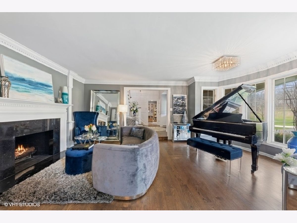
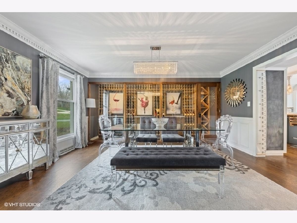
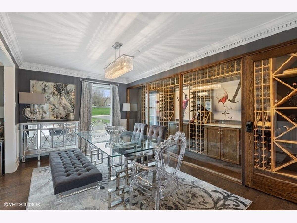
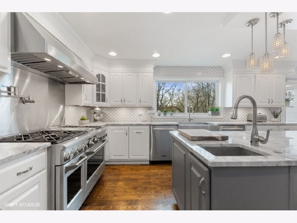
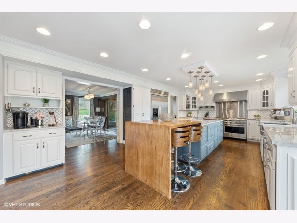
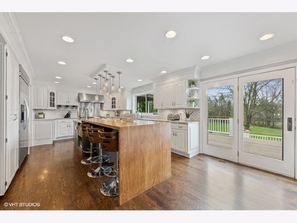
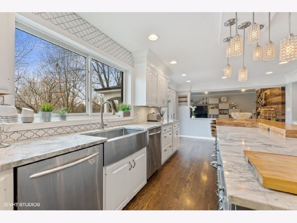
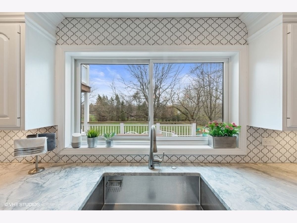
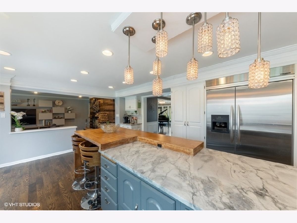
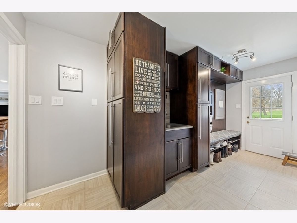
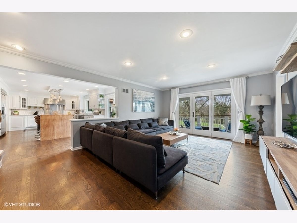
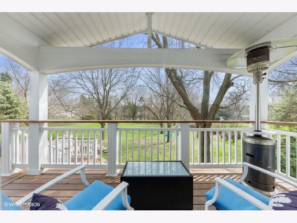
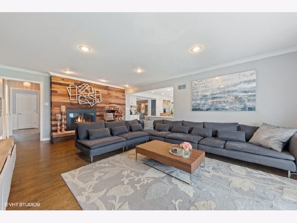
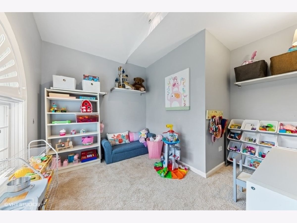
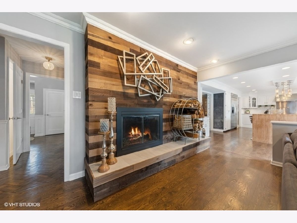
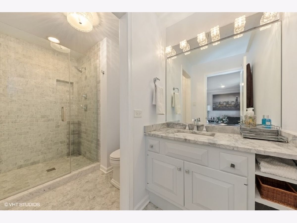
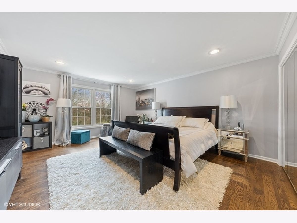
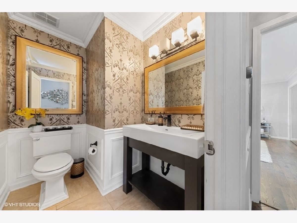
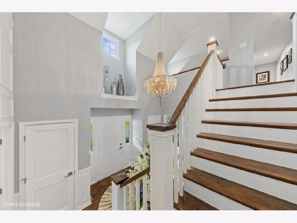
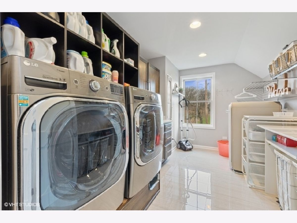
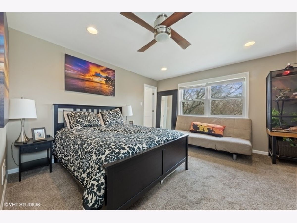
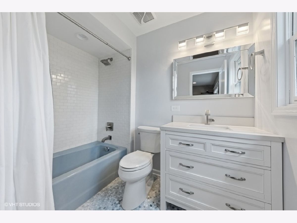
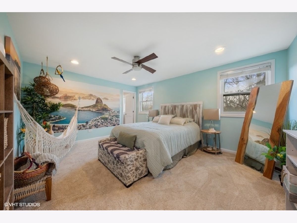
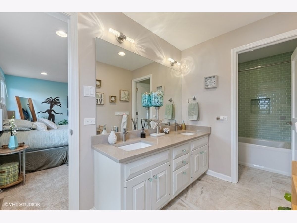
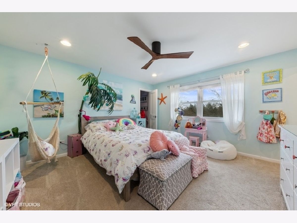
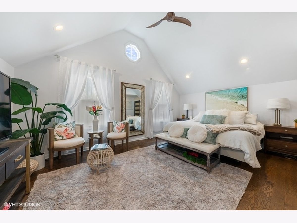
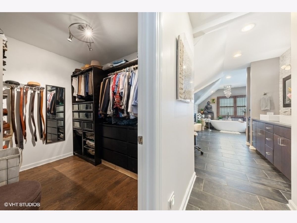
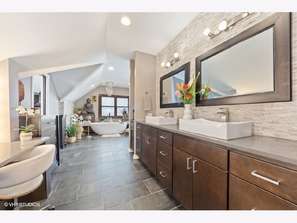
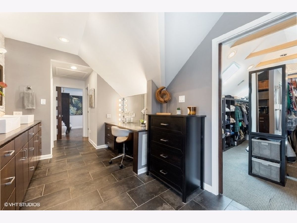
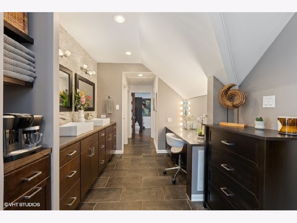
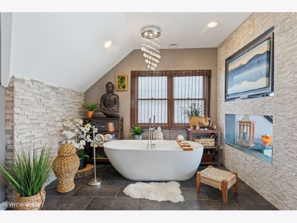
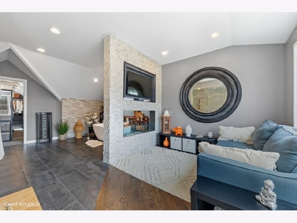
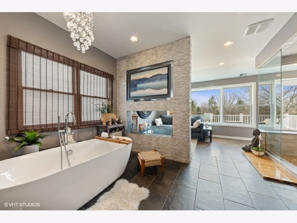
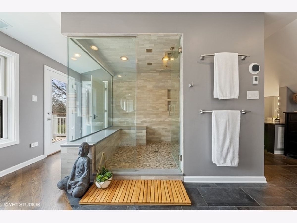
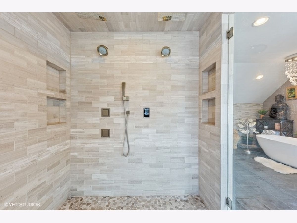
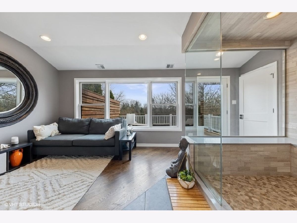
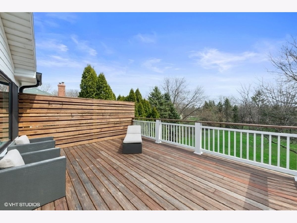
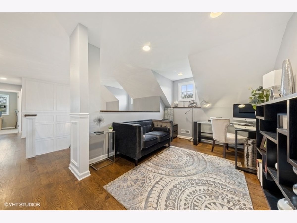
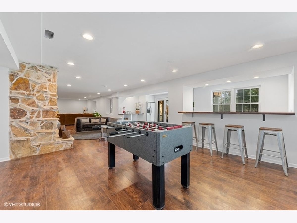
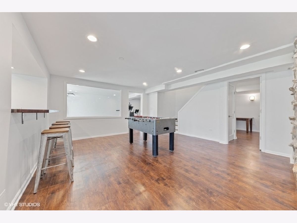
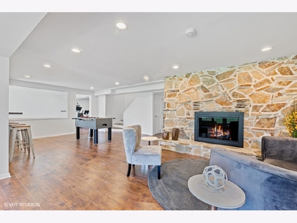
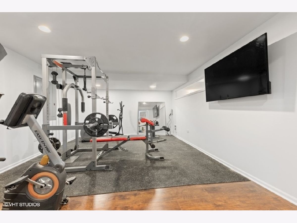
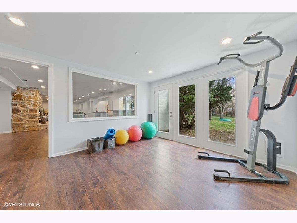
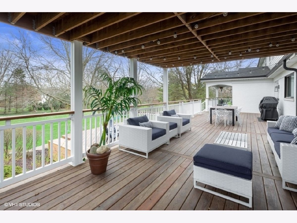
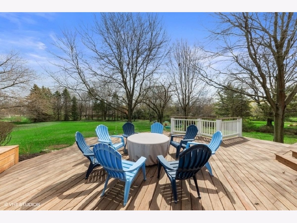
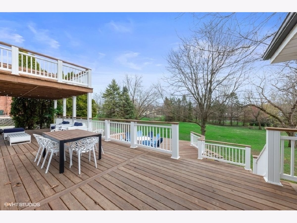
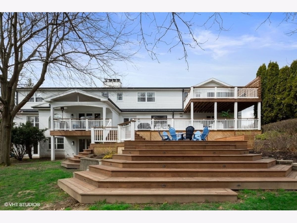
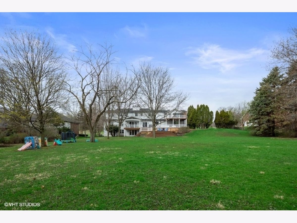
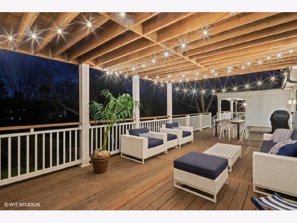
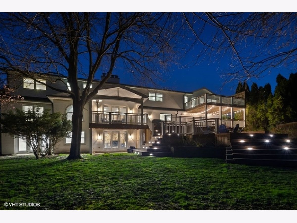
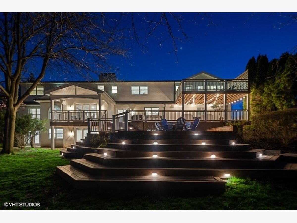
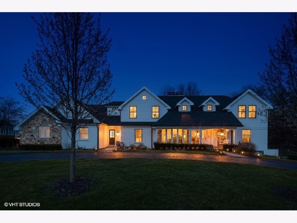
Room Specifics
Total Bedrooms: 6
Bedrooms Above Ground: 6
Bedrooms Below Ground: 0
Dimensions: —
Floor Type: Hardwood
Dimensions: —
Floor Type: Carpet
Dimensions: —
Floor Type: Carpet
Dimensions: —
Floor Type: —
Dimensions: —
Floor Type: —
Full Bathrooms: 6
Bathroom Amenities: Separate Shower,Steam Shower,Double Sink,Full Body Spray Shower,Soaking Tub
Bathroom in Basement: 1
Rooms: Play Room,Mud Room,Office,Loft,Bedroom 5,Bedroom 6,Exercise Room,Kitchen,Storage
Basement Description: Finished
Other Specifics
| 3 | |
| — | |
| Asphalt | |
| Balcony, Deck, Patio, Porch, Roof Deck, Storms/Screens | |
| — | |
| 43488 | |
| — | |
| Full | |
| Hardwood Floors, Heated Floors, First Floor Bedroom, Second Floor Laundry, First Floor Full Bath, Walk-In Closet(s) | |
| — | |
| Not in DB | |
| Street Paved | |
| — | |
| — | |
| Double Sided, Wood Burning, Gas Log |
Tax History
| Year | Property Taxes |
|---|---|
| 2020 | $16,478 |
| 2025 | $20,765 |
Contact Agent
Nearby Similar Homes
Nearby Sold Comparables
Contact Agent
Listing Provided By
@properties



