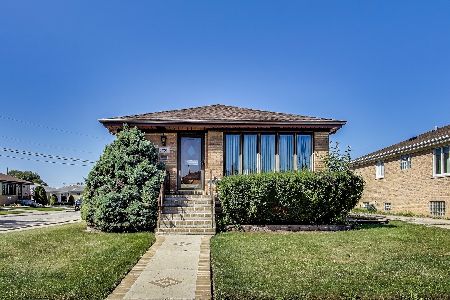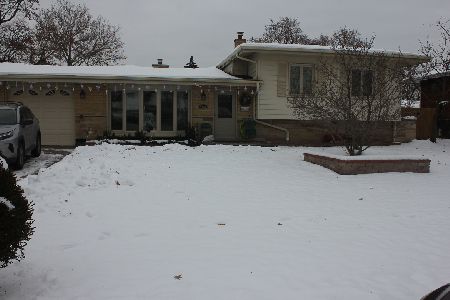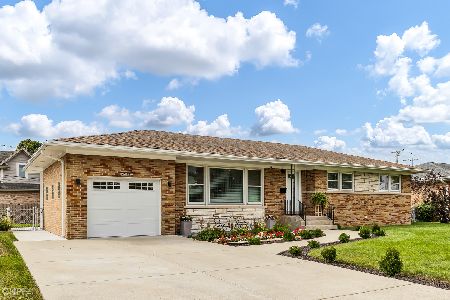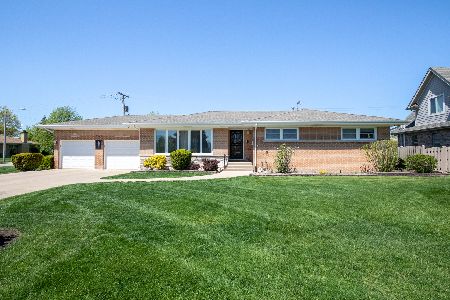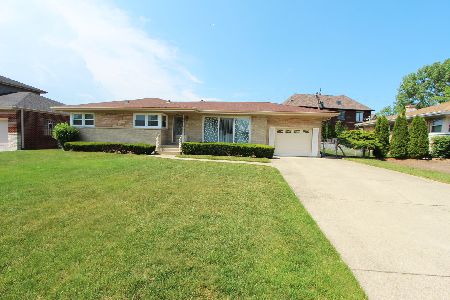7952 Gregory Street, Norwood Park, Chicago, Illinois 60656
$706,000
|
Sold
|
|
| Status: | Closed |
| Sqft: | 2,605 |
| Cost/Sqft: | $284 |
| Beds: | 4 |
| Baths: | 4 |
| Year Built: | 2011 |
| Property Taxes: | $3,836 |
| Days On Market: | 2093 |
| Lot Size: | 0,00 |
Description
House Beautiful! All brick custom built home featuring a gracious foyer entry, custom designed handcrafted Amish kitchen cabinetry featuring a 2 tiered center island with cooktop, granite counters and backsplash, stainless steel appliances including double oven, under cabinet lighting, pendant lights and dual pantry cabinets. The eating area provides abundant table space and room for all. Spacious dining room is great for all gathering around the table. The family room is open to the kitchen for easy dinners and entertainment. 1st floor flex room could be used as an office or bedroom with adjacent full bath. Master bedroom suite is a perfect serene space for ultimate in relaxation featuring a spacious sitting room, master bath with glass door shower plus walk-in closet. Storage galore in this home, skylights, all hardwood floors and custom designed staircase, high and vaulted ceilings, recessed lighting and so much more. The finished basement is ideal for entertainment as it features 2 rec room areas, a half bath, storage room, plus spacious laundry room. Beautiful and spacious fenced backyard with patio. This home will not disappoint. Beautifully built and maintained.
Property Specifics
| Single Family | |
| — | |
| — | |
| 2011 | |
| Full | |
| — | |
| No | |
| — |
| Cook | |
| — | |
| 0 / Not Applicable | |
| None | |
| Lake Michigan | |
| Public Sewer | |
| 10683760 | |
| 12121000230000 |
Nearby Schools
| NAME: | DISTRICT: | DISTANCE: | |
|---|---|---|---|
|
Grade School
Pennoyer Elementary School |
79 | — | |
|
Middle School
Pennoyer Elementary School |
79 | Not in DB | |
|
High School
Maine South High School |
207 | Not in DB | |
Property History
| DATE: | EVENT: | PRICE: | SOURCE: |
|---|---|---|---|
| 28 Jul, 2020 | Sold | $706,000 | MRED MLS |
| 16 Jun, 2020 | Under contract | $739,900 | MRED MLS |
| — | Last price change | $759,900 | MRED MLS |
| 28 Apr, 2020 | Listed for sale | $759,900 | MRED MLS |
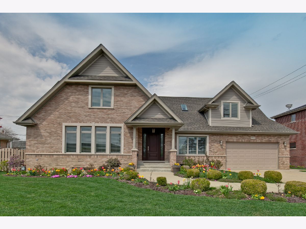
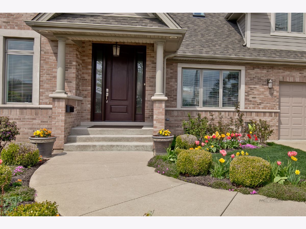
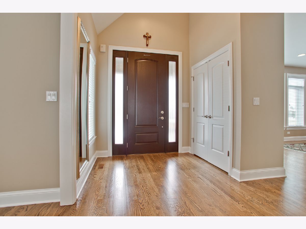
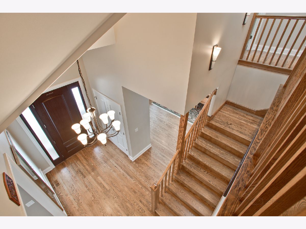
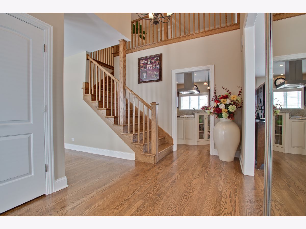
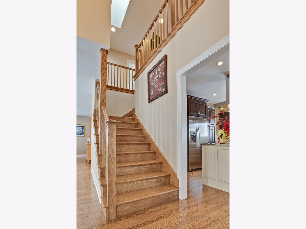
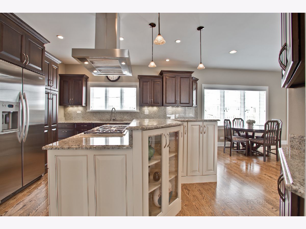
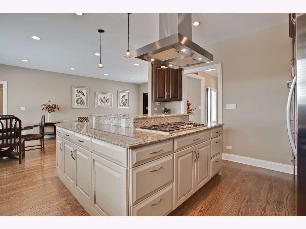
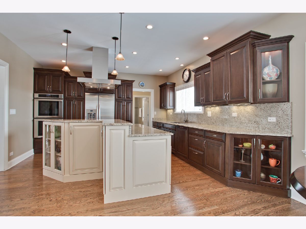
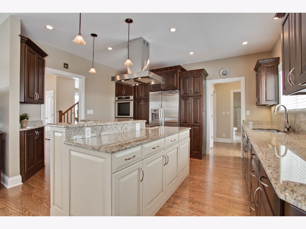
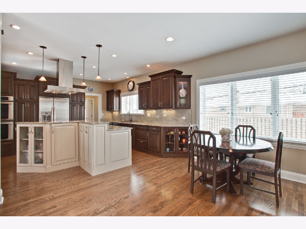
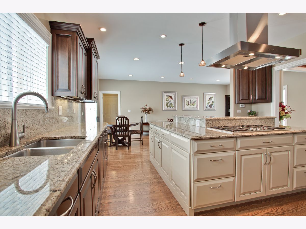
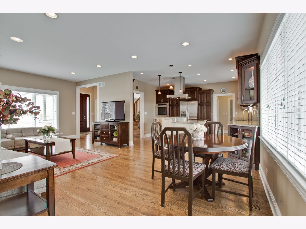
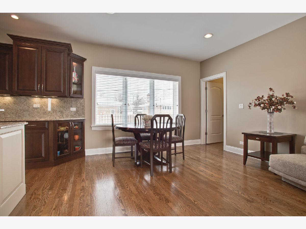
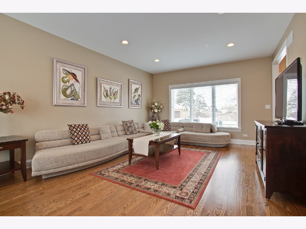
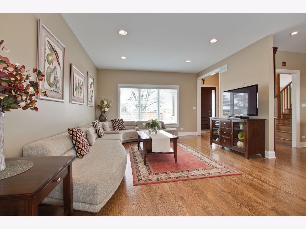
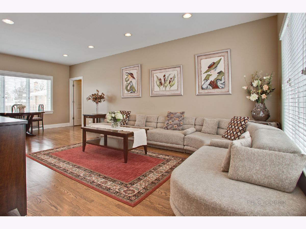
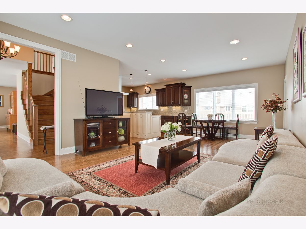
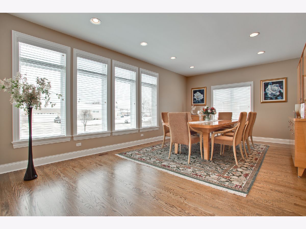
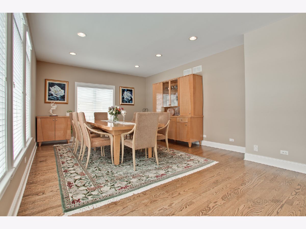
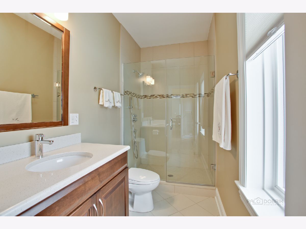
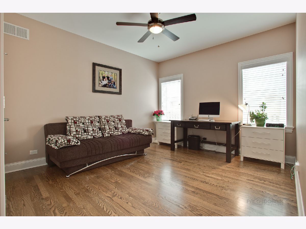
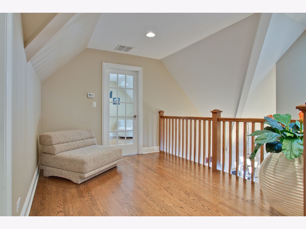
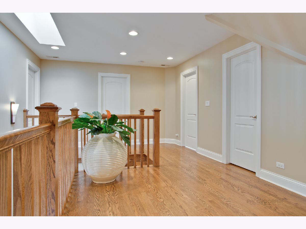
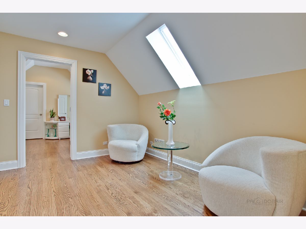
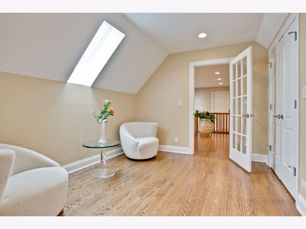
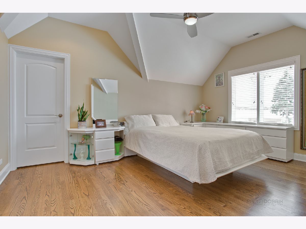
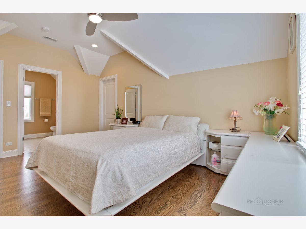
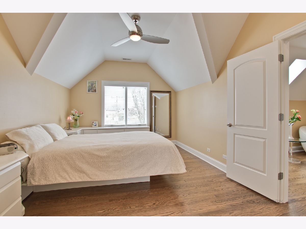
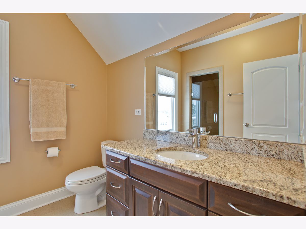
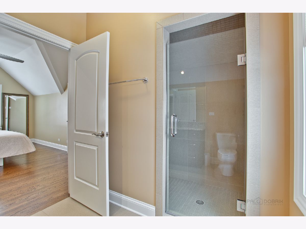
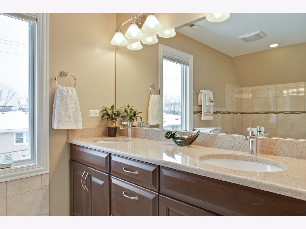
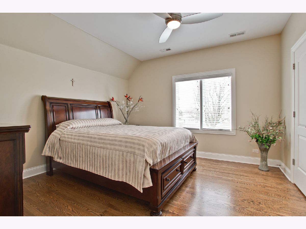
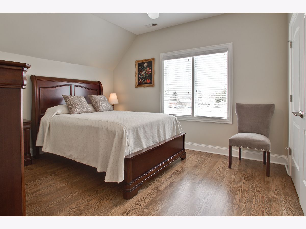
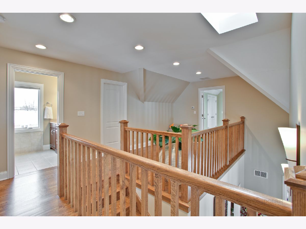
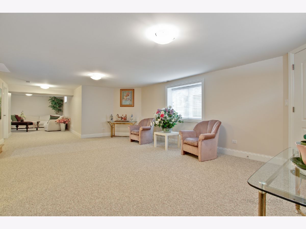
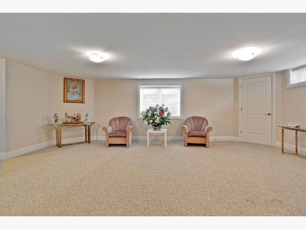
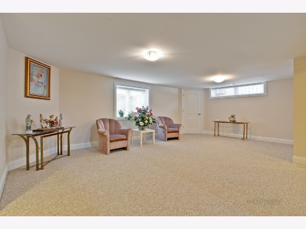
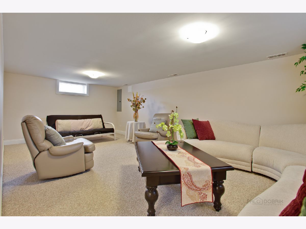
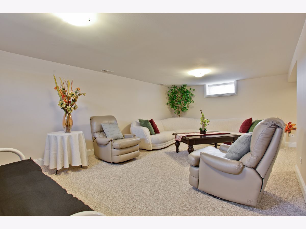
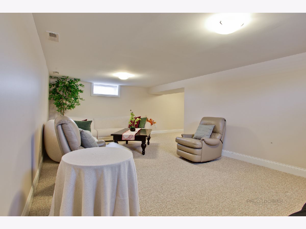
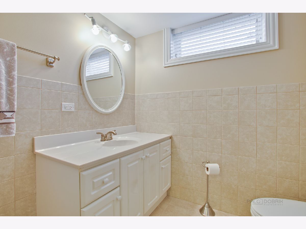
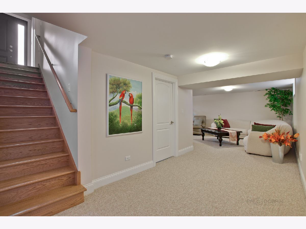
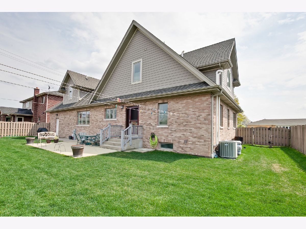
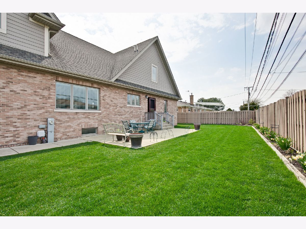
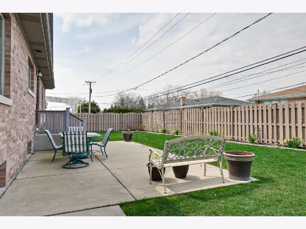
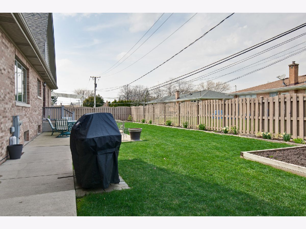
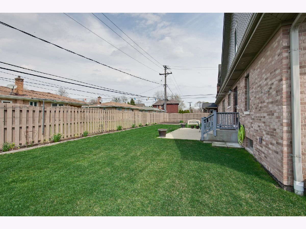
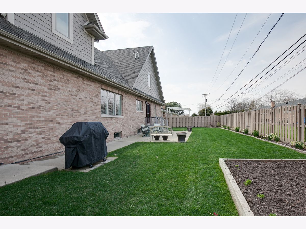
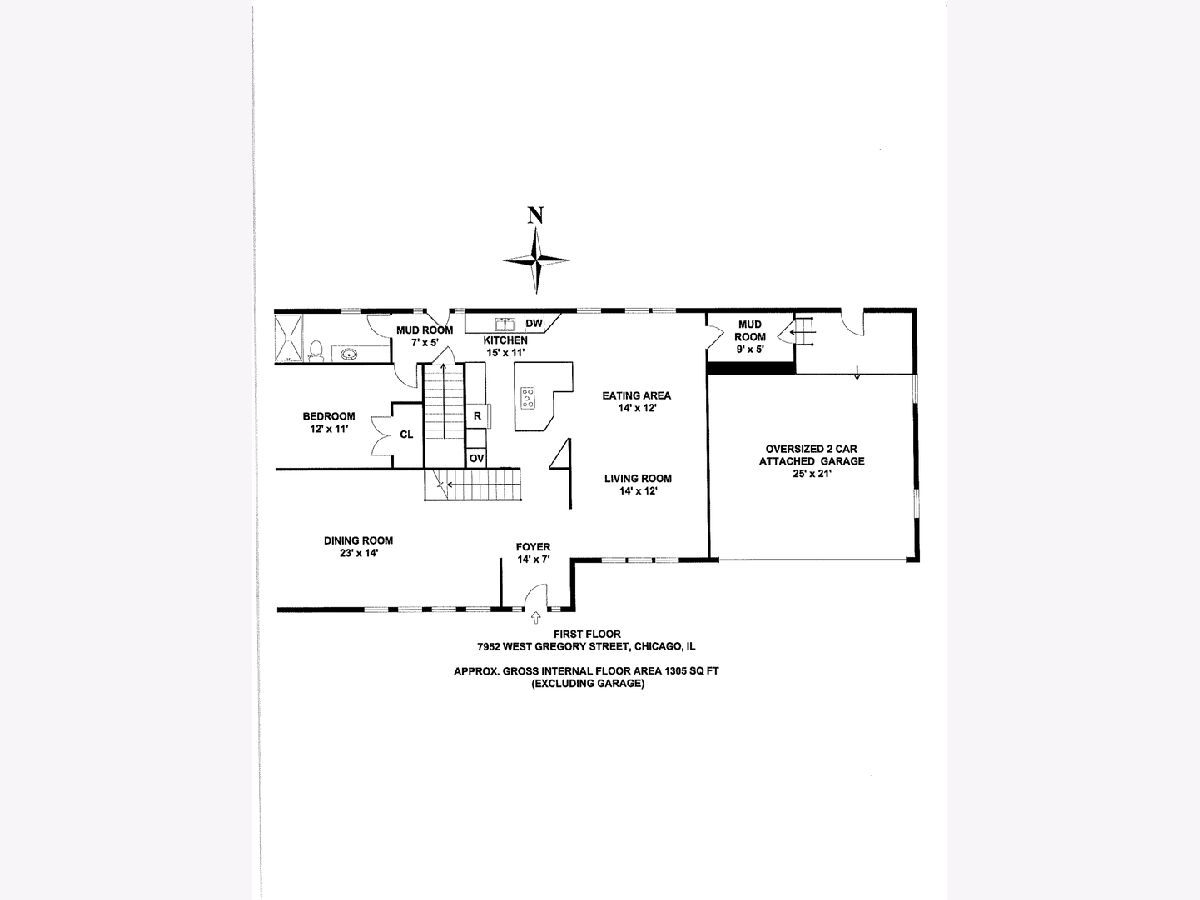
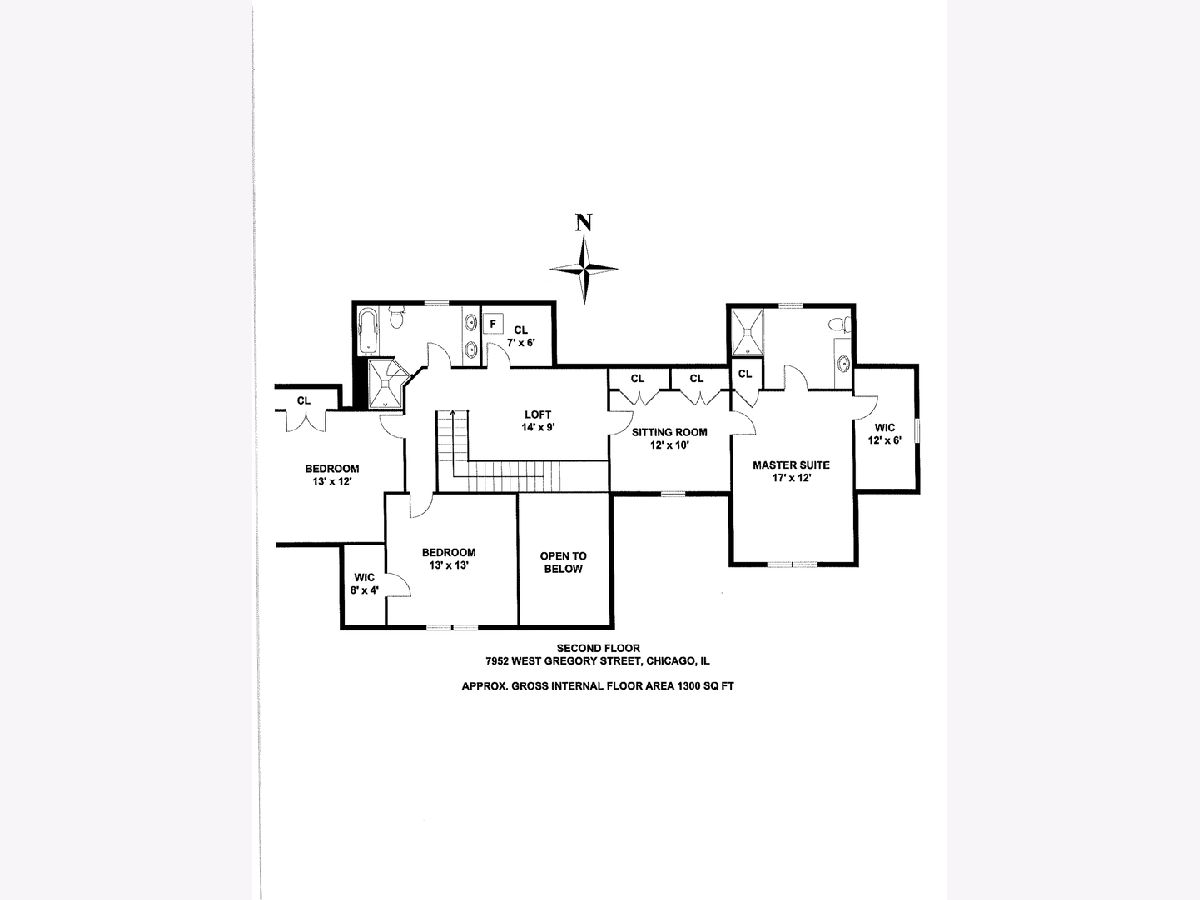
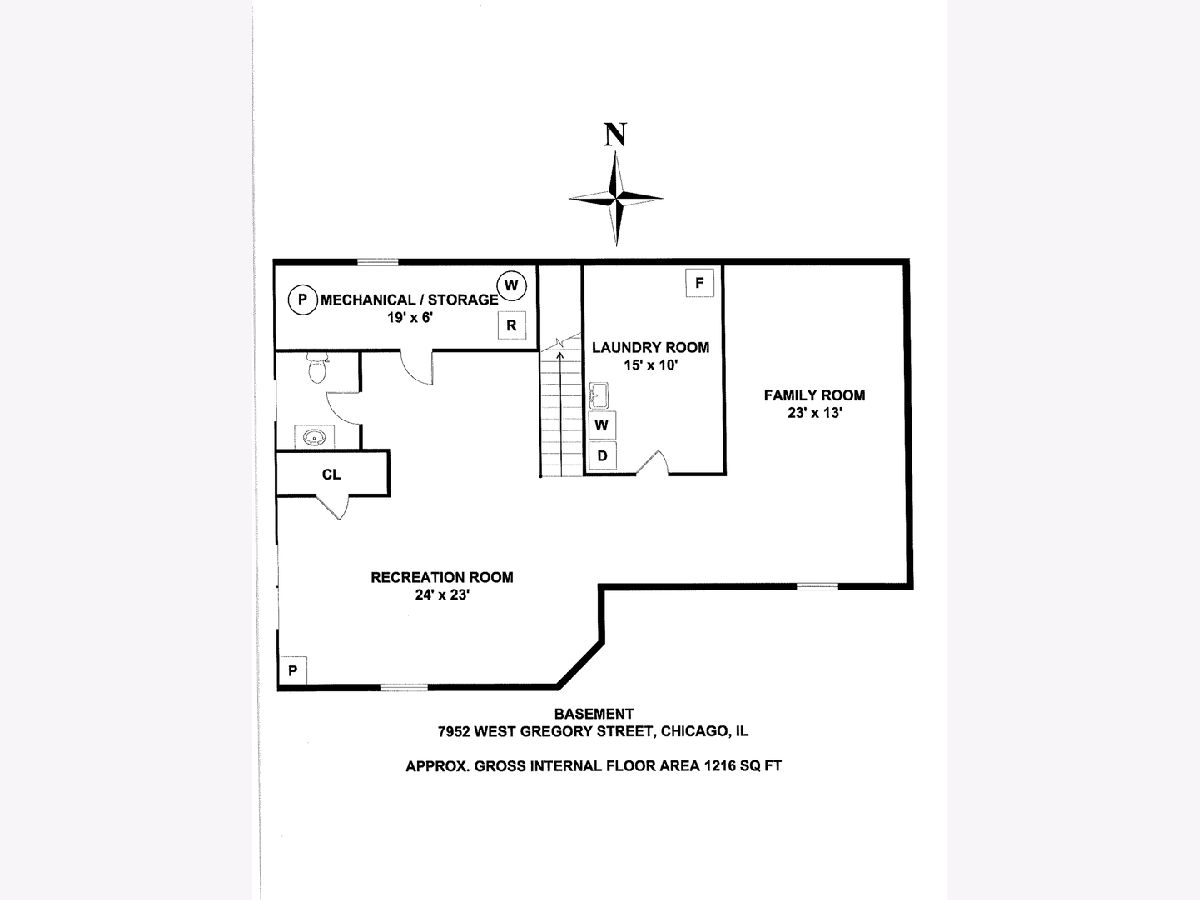
Room Specifics
Total Bedrooms: 4
Bedrooms Above Ground: 4
Bedrooms Below Ground: 0
Dimensions: —
Floor Type: Hardwood
Dimensions: —
Floor Type: Hardwood
Dimensions: —
Floor Type: Hardwood
Full Bathrooms: 4
Bathroom Amenities: Separate Shower,Double Sink,Soaking Tub
Bathroom in Basement: 1
Rooms: Recreation Room,Sitting Room,Foyer,Loft,Eating Area,Family Room,Storage
Basement Description: Finished
Other Specifics
| 2 | |
| Concrete Perimeter | |
| — | |
| Patio, Storms/Screens | |
| — | |
| 80X100 | |
| — | |
| Full | |
| Vaulted/Cathedral Ceilings, Skylight(s), Hardwood Floors, First Floor Bedroom, In-Law Arrangement, First Floor Full Bath, Walk-In Closet(s) | |
| Double Oven, Microwave, Dishwasher, Refrigerator, Washer, Dryer, Stainless Steel Appliance(s), Cooktop, Built-In Oven, Range Hood | |
| Not in DB | |
| Sidewalks, Street Lights, Street Paved | |
| — | |
| — | |
| — |
Tax History
| Year | Property Taxes |
|---|---|
| 2020 | $3,836 |
Contact Agent
Nearby Similar Homes
Nearby Sold Comparables
Contact Agent
Listing Provided By
Keller Williams Momentum

