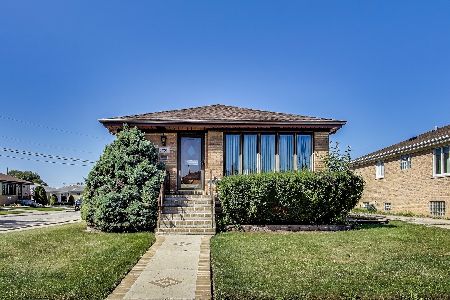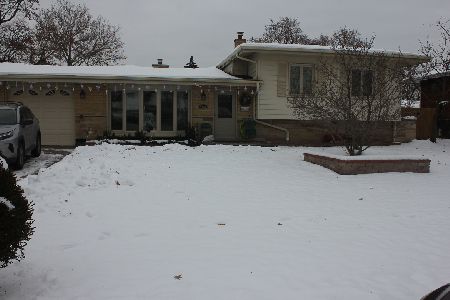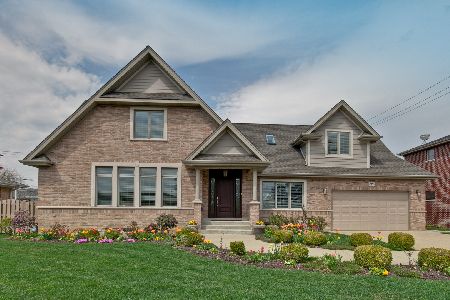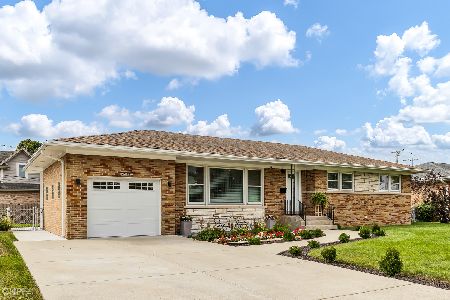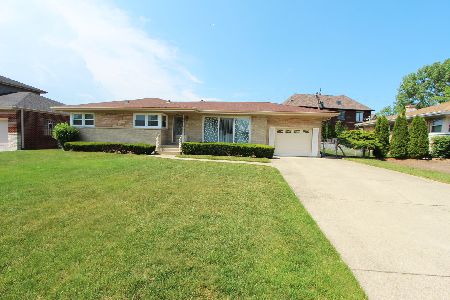7960 Gregory Street, Norwood Park Township, Illinois 60656
$579,000
|
Sold
|
|
| Status: | Closed |
| Sqft: | 1,452 |
| Cost/Sqft: | $392 |
| Beds: | 3 |
| Baths: | 3 |
| Year Built: | 1958 |
| Property Taxes: | $5,597 |
| Days On Market: | 1625 |
| Lot Size: | 0,20 |
Description
Ready to move in, beautiful sought after, corner lot home in Norwood Park Township. Maine South H.S. Close to transportation. Beautiful custom kitchen. Vaulted ceiling with 4 Skylights in dining room and kitchen (2 opens with moisture sensor for auto close). Extensive natural light. Hardwood flooring. Abundant storage and closets. Updated electrical 200amp. All modern LED lighting. Separate heating and air conditioning for each level. New updated plumbing. Updated Bathrooms with heated floors and toe space heaters. Steam shower, jacuzzi bath tub. Central vacuum system throughout house and garage. 6 Security cameras and recess lights around perimeter on timer/dimmer. Lower level used as home office and private area (pocket door to separate the two areas). New roof 10 yrs. with ice break. New auto in ground zoned sprinkler system. 5 exterior spigots with shut off. 6 GFIC exterior receptacles with weatherproof covers (2 controlled by timers). Deck 21' x 17' with clear roof.
Property Specifics
| Single Family | |
| — | |
| Ranch | |
| 1958 | |
| Full | |
| — | |
| No | |
| 0.2 |
| Cook | |
| — | |
| — / Not Applicable | |
| None | |
| Lake Michigan | |
| Public Sewer | |
| 11183641 | |
| 12121000220000 |
Nearby Schools
| NAME: | DISTRICT: | DISTANCE: | |
|---|---|---|---|
|
Grade School
Pennoyer Elementary School |
79 | — | |
|
Middle School
Pennoyer Elementary School |
79 | Not in DB | |
Property History
| DATE: | EVENT: | PRICE: | SOURCE: |
|---|---|---|---|
| 15 Oct, 2021 | Sold | $579,000 | MRED MLS |
| 21 Sep, 2021 | Under contract | $569,000 | MRED MLS |
| — | Last price change | $579,999 | MRED MLS |
| 9 Aug, 2021 | Listed for sale | $599,900 | MRED MLS |
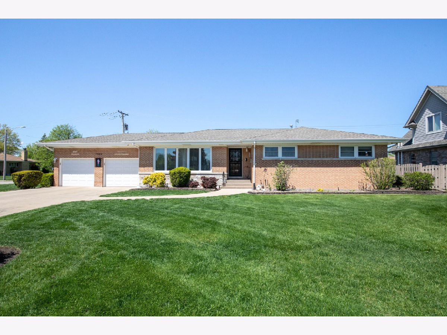
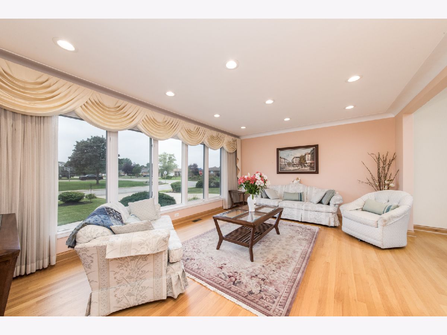
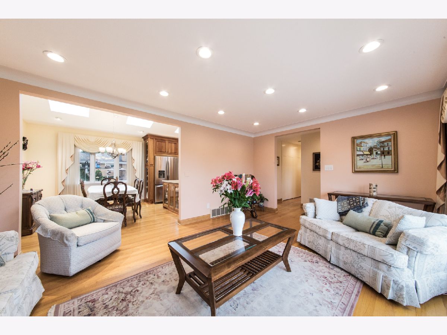
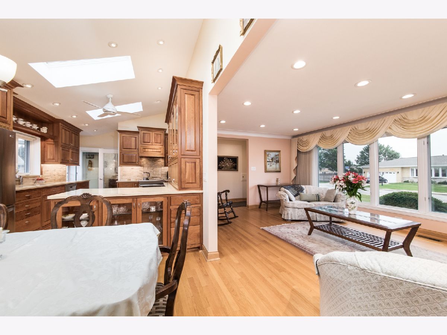
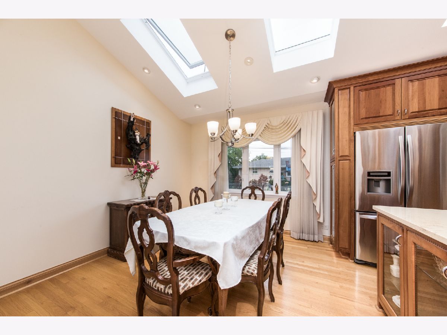
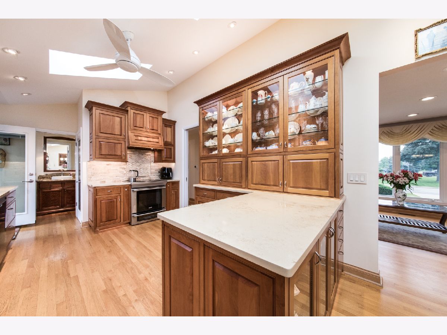
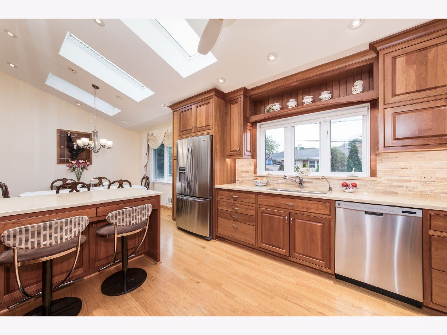
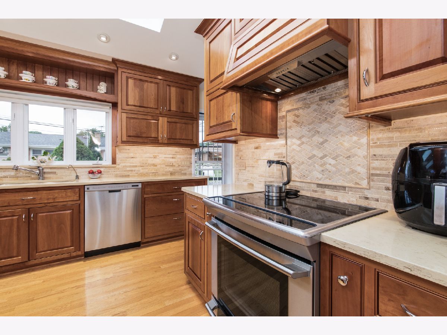
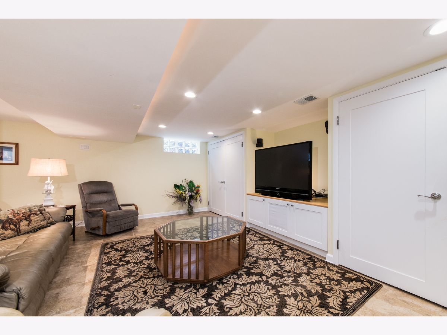
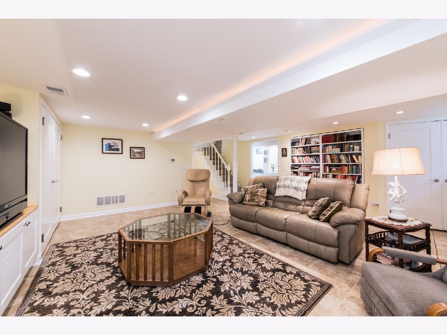
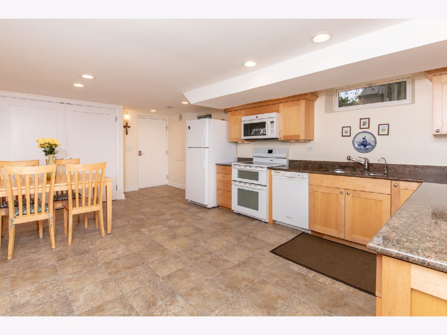
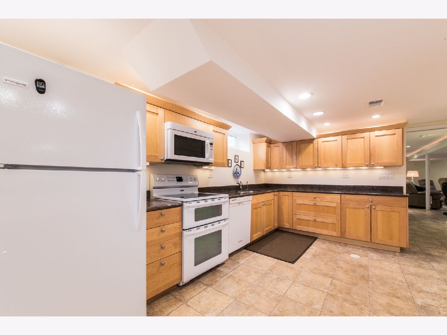
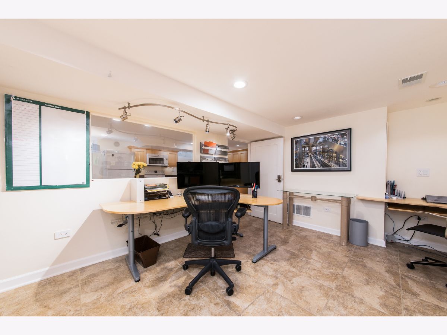
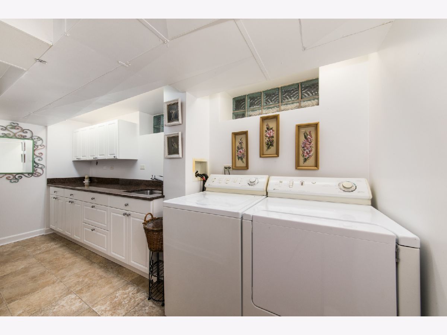
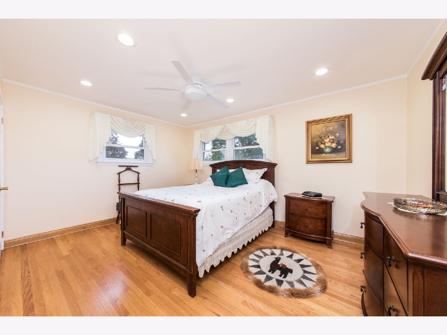
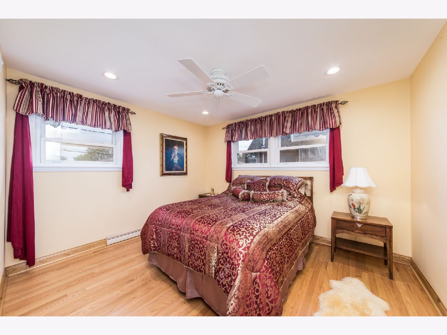
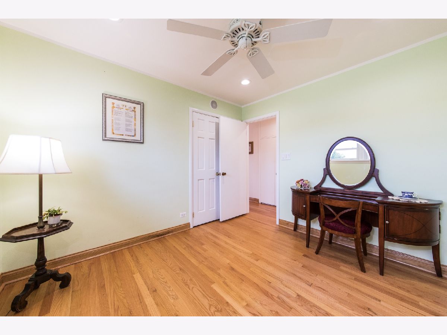
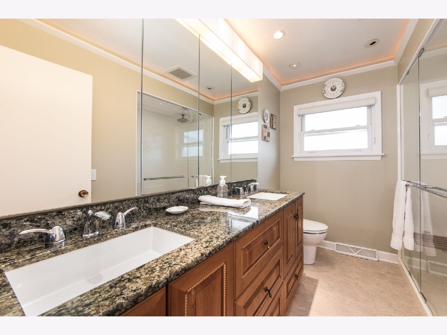
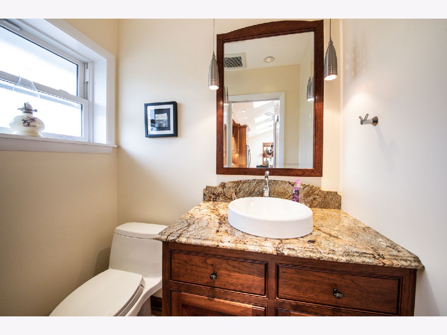
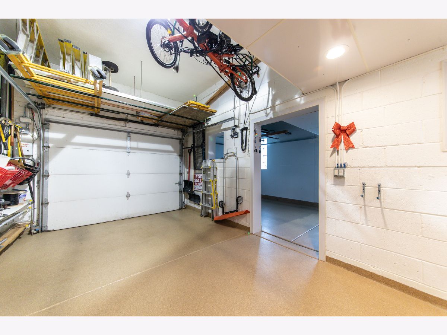
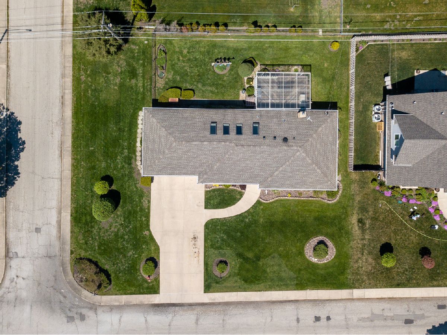
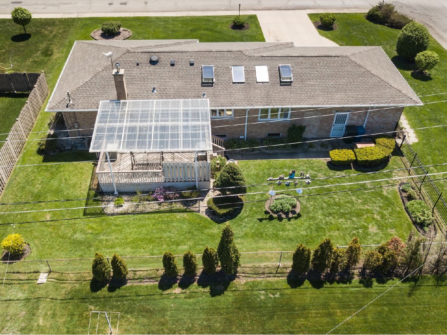
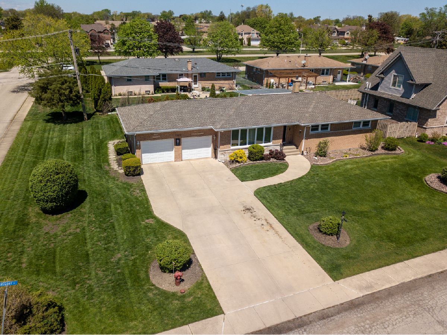
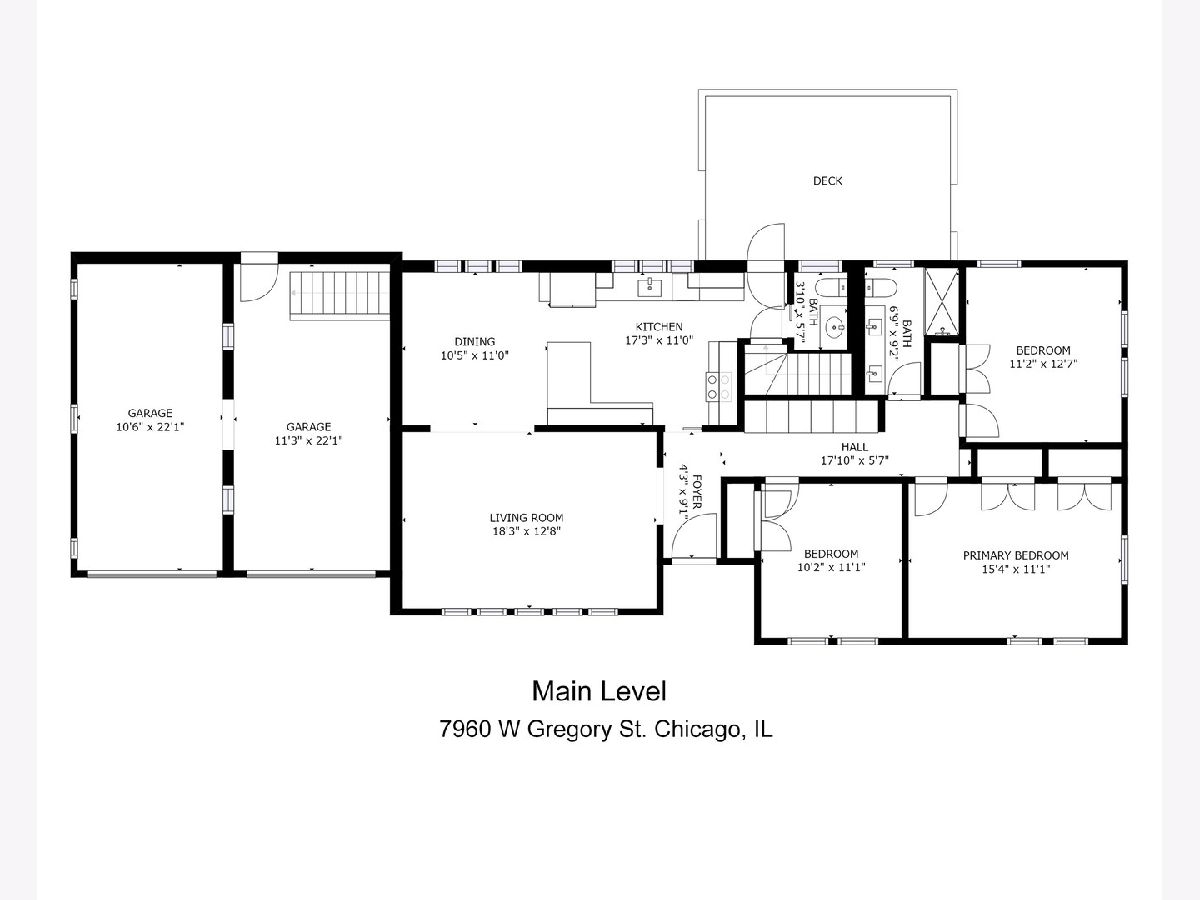
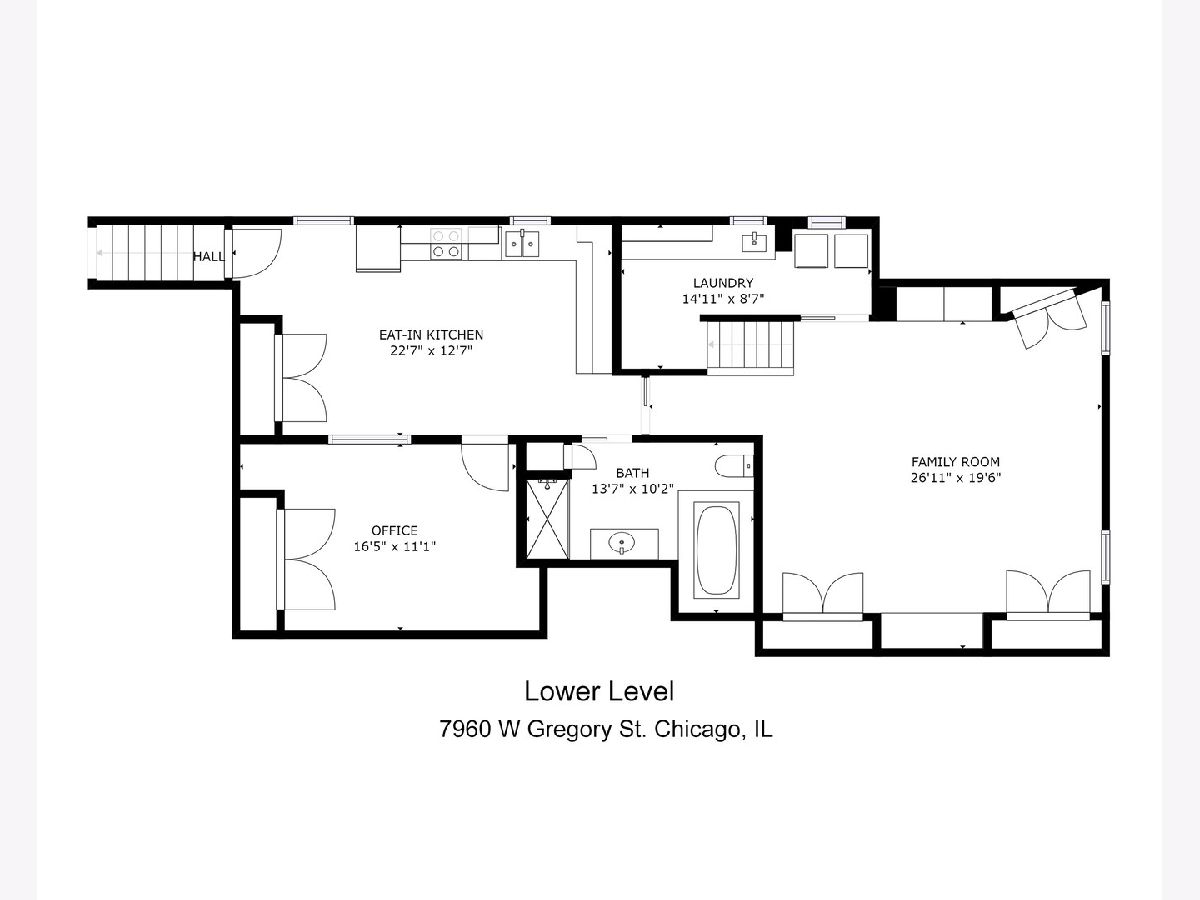
Room Specifics
Total Bedrooms: 3
Bedrooms Above Ground: 3
Bedrooms Below Ground: 0
Dimensions: —
Floor Type: Hardwood
Dimensions: —
Floor Type: Hardwood
Full Bathrooms: 3
Bathroom Amenities: Separate Shower,Steam Shower,Double Sink,Soaking Tub
Bathroom in Basement: 1
Rooms: Kitchen,Office,Deck
Basement Description: Finished
Other Specifics
| 2 | |
| Concrete Perimeter | |
| Concrete | |
| Deck | |
| Corner Lot | |
| 86X100 | |
| Full | |
| None | |
| Vaulted/Cathedral Ceilings, Skylight(s), Sauna/Steam Room, Hardwood Floors, Heated Floors, First Floor Bedroom, In-Law Arrangement, First Floor Full Bath | |
| Range, Microwave, Dishwasher, High End Refrigerator, Washer, Dryer, Range Hood | |
| Not in DB | |
| Curbs, Sidewalks, Street Lights, Street Paved | |
| — | |
| — | |
| — |
Tax History
| Year | Property Taxes |
|---|---|
| 2021 | $5,597 |
Contact Agent
Nearby Similar Homes
Nearby Sold Comparables
Contact Agent
Listing Provided By
Circle One Realty

