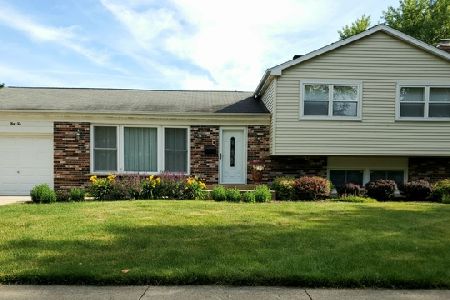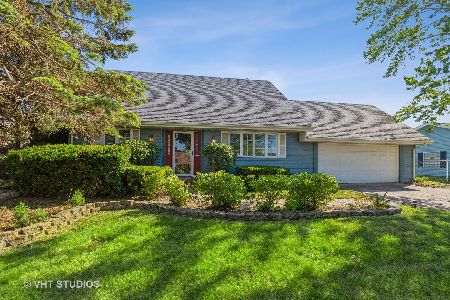796 Canterbury Drive, Crystal Lake, Illinois 60014
$110,000
|
Sold
|
|
| Status: | Closed |
| Sqft: | 1,248 |
| Cost/Sqft: | $88 |
| Beds: | 4 |
| Baths: | 2 |
| Year Built: | 1972 |
| Property Taxes: | $4,690 |
| Days On Market: | 6183 |
| Lot Size: | 0,00 |
Description
4 bedroom Bi-Level home with 2 car garage. Sold AS IS/ WHERE IS. Pre-qual or verification of funds with all offers.
Property Specifics
| Single Family | |
| — | |
| Bi-Level | |
| 1972 | |
| Full | |
| — | |
| No | |
| 0 |
| Mc Henry | |
| — | |
| 0 / Not Applicable | |
| None | |
| Public | |
| Public Sewer | |
| 07138526 | |
| 1908402011 |
Property History
| DATE: | EVENT: | PRICE: | SOURCE: |
|---|---|---|---|
| 17 Mar, 2009 | Sold | $110,000 | MRED MLS |
| 27 Feb, 2009 | Under contract | $109,900 | MRED MLS |
| 17 Feb, 2009 | Listed for sale | $109,900 | MRED MLS |
| 25 Aug, 2009 | Sold | $182,500 | MRED MLS |
| 31 Jul, 2009 | Under contract | $199,900 | MRED MLS |
| — | Last price change | $214,500 | MRED MLS |
| 31 May, 2009 | Listed for sale | $225,000 | MRED MLS |
Room Specifics
Total Bedrooms: 4
Bedrooms Above Ground: 4
Bedrooms Below Ground: 0
Dimensions: —
Floor Type: —
Dimensions: —
Floor Type: —
Dimensions: —
Floor Type: —
Full Bathrooms: 2
Bathroom Amenities: —
Bathroom in Basement: 0
Rooms: —
Basement Description: —
Other Specifics
| 2 | |
| Concrete Perimeter | |
| Asphalt | |
| — | |
| — | |
| 75X150X75X144 | |
| — | |
| Yes | |
| — | |
| — | |
| Not in DB | |
| — | |
| — | |
| — | |
| — |
Tax History
| Year | Property Taxes |
|---|---|
| 2009 | $4,690 |
| 2009 | $4,690 |
Contact Agent
Nearby Similar Homes
Nearby Sold Comparables
Contact Agent
Listing Provided By
RE/MAX Property Source







