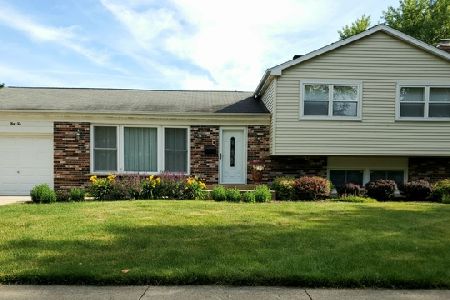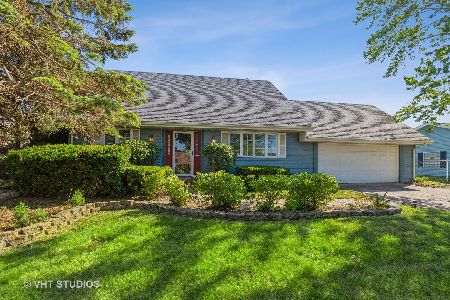796 Canterbury Drive, Crystal Lake, Illinois 60014
$182,500
|
Sold
|
|
| Status: | Closed |
| Sqft: | 0 |
| Cost/Sqft: | — |
| Beds: | 5 |
| Baths: | 3 |
| Year Built: | — |
| Property Taxes: | $4,690 |
| Days On Market: | 6080 |
| Lot Size: | 0,00 |
Description
A truly CUSTOM home that features five bedrooms and three full bathrooms in a completely updated Crystal Lake home. New kitchen features maple cabinets and new flooring. Master bedroom has HUGE walk-in closet and it's own private bath. Two car garage features unique worshop loft area with additional lighting. Deck off of kitchen leads to a fully fenced yard with seasonal plantings. Huge home with unique design!
Property Specifics
| Single Family | |
| — | |
| Bi-Level | |
| — | |
| Full | |
| — | |
| No | |
| 0 |
| Mc Henry | |
| — | |
| 0 / Not Applicable | |
| None | |
| Public | |
| Public Sewer | |
| 07230404 | |
| 1908402011 |
Nearby Schools
| NAME: | DISTRICT: | DISTANCE: | |
|---|---|---|---|
|
Grade School
Canterbury Elementary School |
47 | — | |
|
Middle School
Hannah Beardsley Middle School |
47 | Not in DB | |
|
High School
Crystal Lake South High School |
155 | Not in DB | |
Property History
| DATE: | EVENT: | PRICE: | SOURCE: |
|---|---|---|---|
| 17 Mar, 2009 | Sold | $110,000 | MRED MLS |
| 27 Feb, 2009 | Under contract | $109,900 | MRED MLS |
| 17 Feb, 2009 | Listed for sale | $109,900 | MRED MLS |
| 25 Aug, 2009 | Sold | $182,500 | MRED MLS |
| 31 Jul, 2009 | Under contract | $199,900 | MRED MLS |
| — | Last price change | $214,500 | MRED MLS |
| 31 May, 2009 | Listed for sale | $225,000 | MRED MLS |
Room Specifics
Total Bedrooms: 5
Bedrooms Above Ground: 5
Bedrooms Below Ground: 0
Dimensions: —
Floor Type: Carpet
Dimensions: —
Floor Type: Carpet
Dimensions: —
Floor Type: Carpet
Dimensions: —
Floor Type: —
Full Bathrooms: 3
Bathroom Amenities: —
Bathroom in Basement: 1
Rooms: Bedroom 5,Loft,Recreation Room,Workshop
Basement Description: Finished,Exterior Access
Other Specifics
| 2 | |
| Concrete Perimeter | |
| Asphalt,Side Drive | |
| Deck | |
| Fenced Yard | |
| 75X150X75X144 | |
| — | |
| Full | |
| — | |
| Range, Microwave, Dishwasher, Refrigerator | |
| Not in DB | |
| — | |
| — | |
| — | |
| — |
Tax History
| Year | Property Taxes |
|---|---|
| 2009 | $4,690 |
| 2009 | $4,690 |
Contact Agent
Nearby Similar Homes
Nearby Sold Comparables
Contact Agent
Listing Provided By
Berkshire Hathaway HomeServices Starck Real Estate







