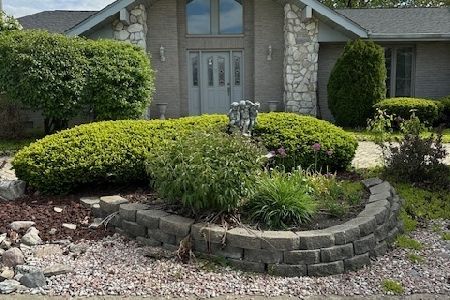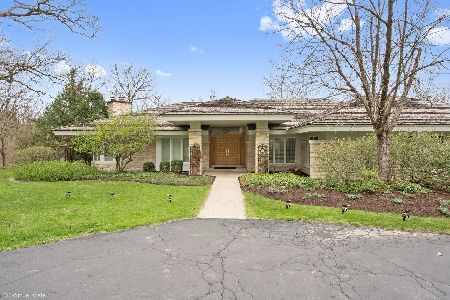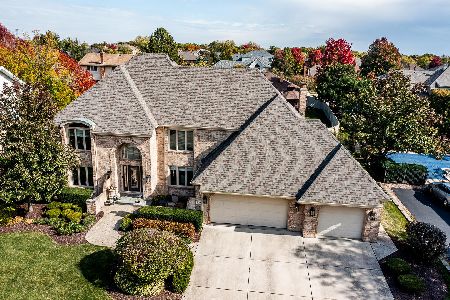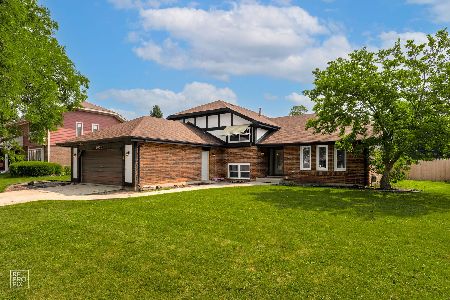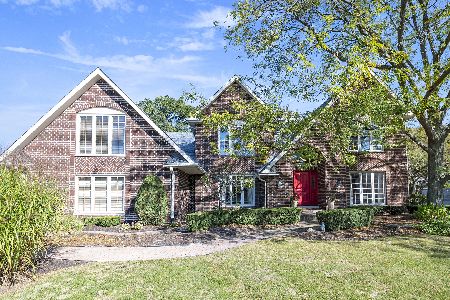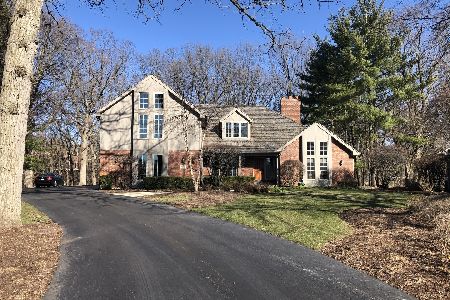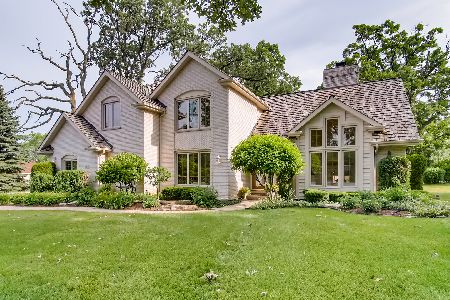7940 Michelle Court, Orland Park, Illinois 60462
$415,000
|
Sold
|
|
| Status: | Closed |
| Sqft: | 2,526 |
| Cost/Sqft: | $176 |
| Beds: | 4 |
| Baths: | 4 |
| Year Built: | 1990 |
| Property Taxes: | $11,845 |
| Days On Market: | 3488 |
| Lot Size: | 0,43 |
Description
GORGEOUS OPEN LAYOUT RANCH w/ AMAZING BACK YARD RETREAT! Located on a cul-de-sac in the prestigious & woodsy Cascade Ridge subdivision on almost 1/2 an acre! Every room on main lvl has a volume type ceiling w/ stunning views out each window! You'll fall in love this bright, cheerful, beautifully cared for & decorated home that has so much warmth & charm! Kitchen has cherry finish cabinets, lot's of counter-space (Corian), w/ section for stools, island w/ stovetop, SS appls. Elegant master ste has fireplace, lge walk-in closet & master bathrm w/ dbl bowl sinks, whirlpool tub, separate shower & skylight! Peaceful patio w/ fire-pit, waterfall koi pond & wooded backdrop! Perfectly placed lush landscaping surrounds inground pool & assures privacy. Finished basement has a bedroom, craft/storage room, huge wet bar & full bath. Including finished basement there's appox 4700 sq ft of living space! Main lvl laundry rm has builtin hampers! Price includes 1year home warranty! This is a MUST SEE!
Property Specifics
| Single Family | |
| — | |
| Ranch | |
| 1990 | |
| Full | |
| — | |
| No | |
| 0.43 |
| Cook | |
| Cascade Ridge | |
| 0 / Not Applicable | |
| None | |
| Lake Michigan,Public | |
| Public Sewer | |
| 09239305 | |
| 27121040130000 |
Nearby Schools
| NAME: | DISTRICT: | DISTANCE: | |
|---|---|---|---|
|
Grade School
Arnold W Kruse Ed Center |
146 | — | |
|
Middle School
Central Middle School |
146 | Not in DB | |
Property History
| DATE: | EVENT: | PRICE: | SOURCE: |
|---|---|---|---|
| 29 Sep, 2016 | Sold | $415,000 | MRED MLS |
| 3 Aug, 2016 | Under contract | $444,000 | MRED MLS |
| — | Last price change | $449,900 | MRED MLS |
| 27 May, 2016 | Listed for sale | $459,999 | MRED MLS |
Room Specifics
Total Bedrooms: 5
Bedrooms Above Ground: 4
Bedrooms Below Ground: 1
Dimensions: —
Floor Type: Hardwood
Dimensions: —
Floor Type: Hardwood
Dimensions: —
Floor Type: Hardwood
Dimensions: —
Floor Type: —
Full Bathrooms: 4
Bathroom Amenities: Whirlpool,Separate Shower,Double Sink
Bathroom in Basement: 1
Rooms: Bedroom 5,Eating Area,Foyer,Recreation Room
Basement Description: Finished
Other Specifics
| 3 | |
| Concrete Perimeter | |
| Asphalt | |
| Patio, Brick Paver Patio, In Ground Pool | |
| Cul-De-Sac,Fenced Yard,Landscaped,Pond(s) | |
| 24X23X179X183X178 | |
| Unfinished | |
| Full | |
| Vaulted/Cathedral Ceilings, Bar-Wet, Hardwood Floors, First Floor Bedroom, First Floor Laundry, First Floor Full Bath | |
| Double Oven, Microwave, Dishwasher, Refrigerator, Washer, Dryer, Disposal, Stainless Steel Appliance(s) | |
| Not in DB | |
| — | |
| — | |
| — | |
| Gas Log, Gas Starter |
Tax History
| Year | Property Taxes |
|---|---|
| 2016 | $11,845 |
Contact Agent
Nearby Similar Homes
Nearby Sold Comparables
Contact Agent
Listing Provided By
Classic Realty Group, Inc.

