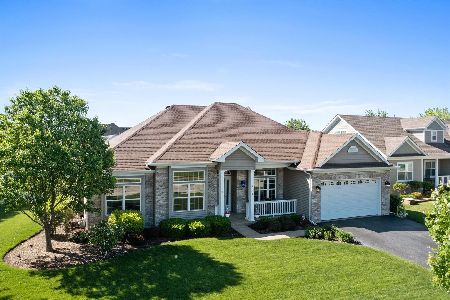798 Bluestem Drive, Yorkville, Illinois 60560
$389,000
|
Sold
|
|
| Status: | Closed |
| Sqft: | 3,450 |
| Cost/Sqft: | $116 |
| Beds: | 5 |
| Baths: | 4 |
| Year Built: | 2016 |
| Property Taxes: | $9,884 |
| Days On Market: | 2025 |
| Lot Size: | 0,28 |
Description
HOW MUCH SPACE ARE YOU LOOKING FOR? MAYBE 7 BEDROOMS? FOUR BATHS? YOU DON'T NEED ALL OF THOSE BEDROOMS? MAYBE AN OFFICE OR EXERCISE ROOM - THIS WONDERFUL HOME HAS ALL THE SPACE YOU HAVE BEEN LOOKING FOR! FOYER OPENS TO AN OPEN FLOOR PLAN. THE MAIN LEVEL HAS A FORMAL DINING ROOM, FAMILY ROOM W/GAS STARTER FIREPLACE, WONDERFUL KITCHEN, MASTER SUITE, 2 BEDROOMS AND A FULL BATH. THE SECOND FLOOR HAS 2 ADDITIONAL BEDROOMS, FULL BATH AND A STUDY AREA. THE LOWER LEVEL HAS 2 BEDROOMS, FULL BATH AND A FAMILY ROOM. THAT'S ONLY THE BEGINNING! THERE IS A 4-SEASON PORCH, PATIO, AND FULLY FENCED YARD. THE 3 CAR GARAGE IS OVER-SIZED! SOOO CLOSE TO EVERYTHING. SOOO MANY CUSTOM FEATURES.
Property Specifics
| Single Family | |
| — | |
| — | |
| 2016 | |
| Full | |
| — | |
| No | |
| 0.28 |
| Kendall | |
| Prairie Meadows | |
| 350 / Annual | |
| None | |
| Public | |
| Public Sewer | |
| 10729818 | |
| 0221479002 |
Nearby Schools
| NAME: | DISTRICT: | DISTANCE: | |
|---|---|---|---|
|
Grade School
Autumn Creek Elementary School |
115 | — | |
|
Middle School
Yorkville Intermediate School |
115 | Not in DB | |
|
High School
Yorkville High School |
115 | Not in DB | |
Property History
| DATE: | EVENT: | PRICE: | SOURCE: |
|---|---|---|---|
| 18 Sep, 2020 | Sold | $389,000 | MRED MLS |
| 11 Aug, 2020 | Under contract | $399,600 | MRED MLS |
| 28 May, 2020 | Listed for sale | $399,600 | MRED MLS |
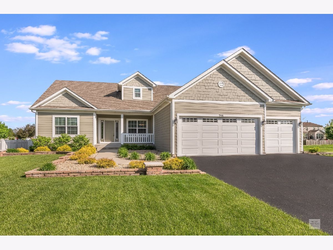
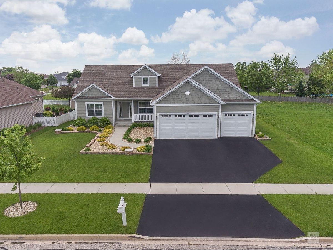
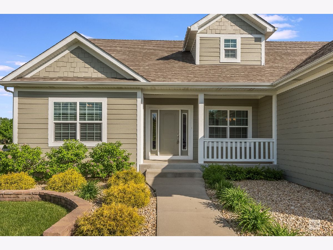
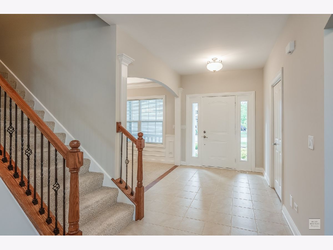
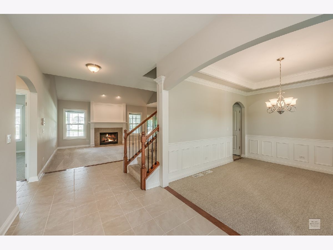
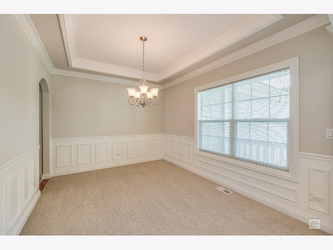
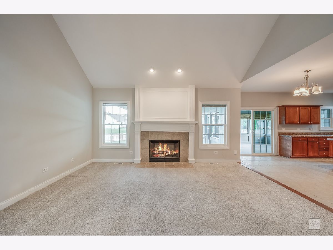
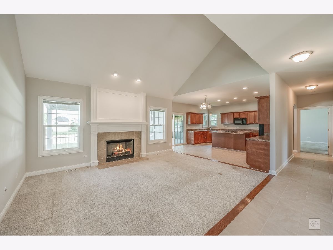
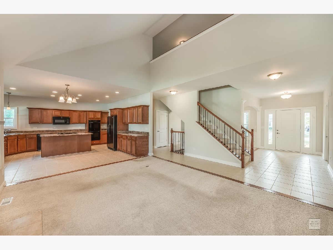
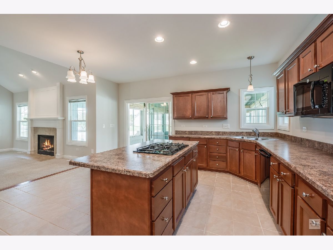
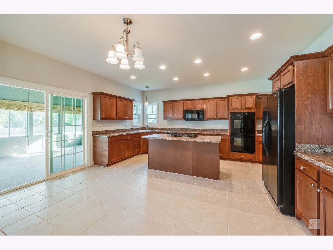
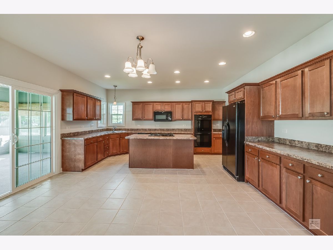
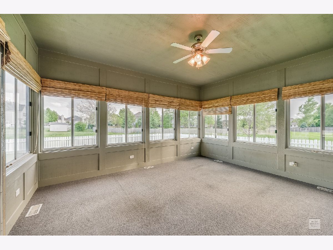
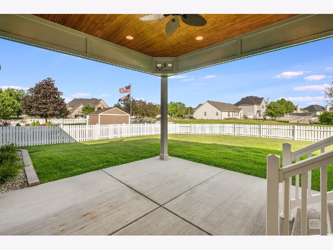
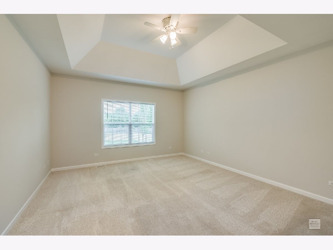
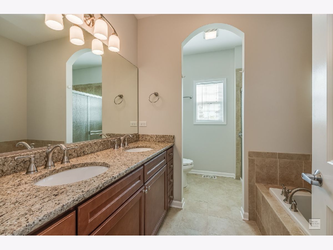
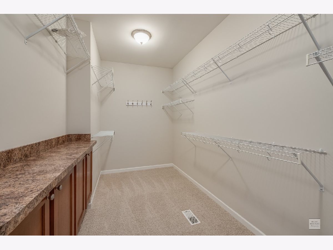
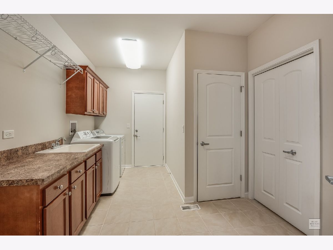
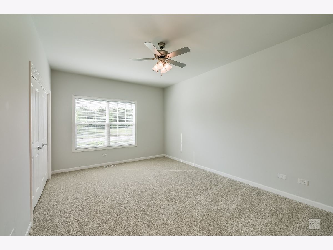
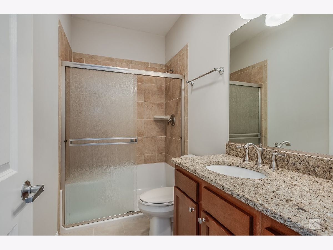
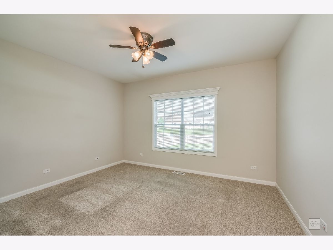
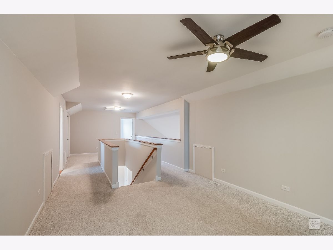
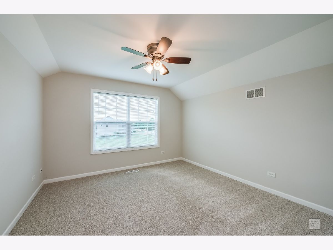
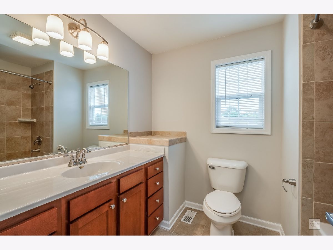
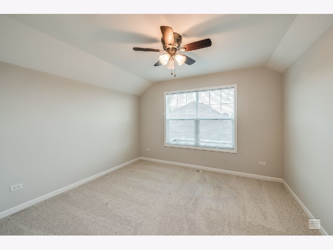
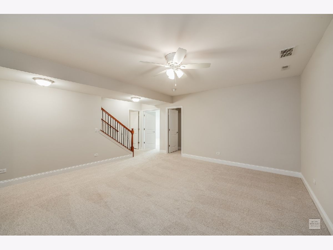
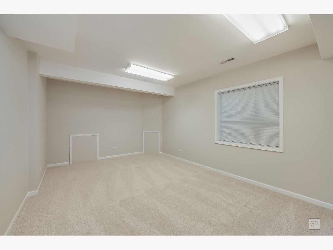
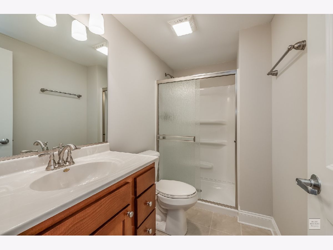
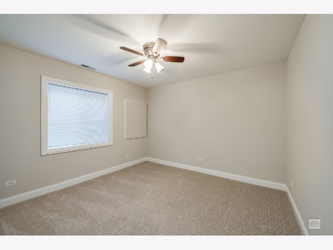
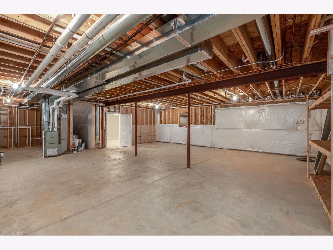
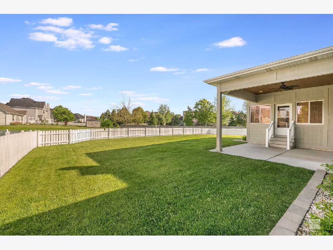
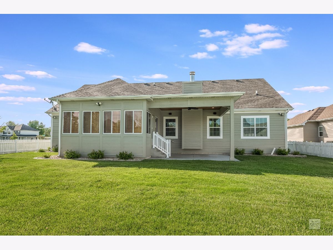
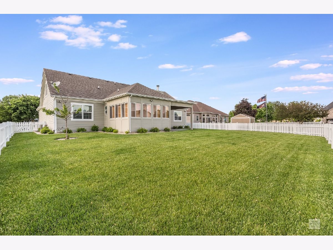
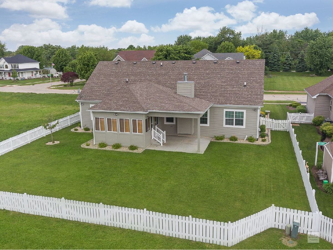
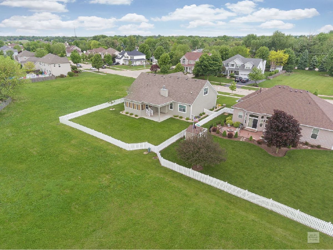
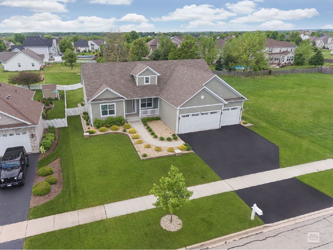
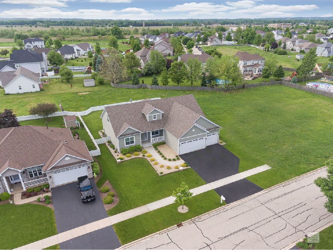
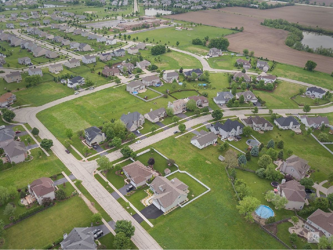
Room Specifics
Total Bedrooms: 7
Bedrooms Above Ground: 5
Bedrooms Below Ground: 2
Dimensions: —
Floor Type: Carpet
Dimensions: —
Floor Type: Carpet
Dimensions: —
Floor Type: Carpet
Dimensions: —
Floor Type: —
Dimensions: —
Floor Type: —
Dimensions: —
Floor Type: —
Full Bathrooms: 4
Bathroom Amenities: Whirlpool,Separate Shower,Double Sink
Bathroom in Basement: 1
Rooms: Bedroom 5,Bedroom 6,Bedroom 7,Study,Enclosed Porch Heated,Breakfast Room,Foyer
Basement Description: Partially Finished
Other Specifics
| 3 | |
| Concrete Perimeter | |
| Asphalt | |
| Patio, Storms/Screens | |
| Landscaped | |
| 83X151X85X152 | |
| — | |
| Full | |
| Vaulted/Cathedral Ceilings, First Floor Bedroom, In-Law Arrangement, First Floor Laundry, First Floor Full Bath, Walk-In Closet(s) | |
| Double Oven, Microwave, Dishwasher, Refrigerator, Washer, Dryer, Disposal, Cooktop, Built-In Oven | |
| Not in DB | |
| Park, Curbs, Sidewalks, Street Lights, Street Paved | |
| — | |
| — | |
| Gas Starter |
Tax History
| Year | Property Taxes |
|---|---|
| 2020 | $9,884 |
Contact Agent
Nearby Similar Homes
Nearby Sold Comparables
Contact Agent
Listing Provided By
Kettley & Co. Inc. - Yorkville





