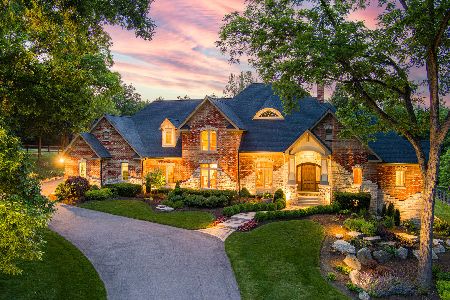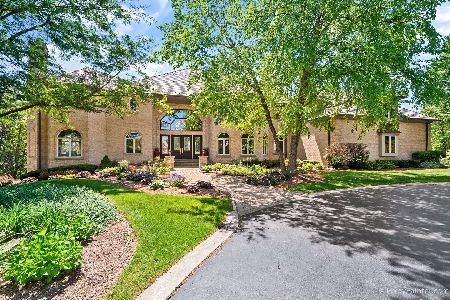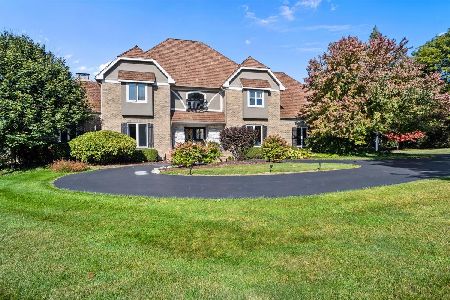36W424 Bristol Road, St Charles, Illinois 60175
$760,000
|
Sold
|
|
| Status: | Closed |
| Sqft: | 3,785 |
| Cost/Sqft: | $198 |
| Beds: | 4 |
| Baths: | 4 |
| Year Built: | 1997 |
| Property Taxes: | $16,637 |
| Days On Market: | 1640 |
| Lot Size: | 1,68 |
Description
**MULTIPLE OFFERS RECEIVED - HIGHEST AND BEST BY AUGUST 4th @5:00pm** STUNNING Luxury Ranch in desired Silver Glen Estates! So much WOW to this one - 12' ceilings throughout, high-end finishings, not to mention the POND and the POOL! Grand entrance, floor to ceiling windows, open concept with great room leading to fabulous kitchen - more cabinet space then you will know what to do with + walk-in pantry, HUGE island with granite countertops, and water views from every angle! Stairs lead to lower level with additional fireplace, bar, wine cellar, rec room and bonus bedroom/office option! Basement entrance from 3 car garage plus MORE storage! 3 bright and beautiful bedrooms with custom closets and luxurious baths! Did we mention the POOL? Can you imagine the family parties and get togethers you will have here, making memories and relaxing in this home is truly the retreat we all need! Enjoy that coffee after your morning swim, this one really is DREAM HOME material!
Property Specifics
| Single Family | |
| — | |
| Ranch | |
| 1997 | |
| Full,English | |
| RANCH | |
| No | |
| 1.68 |
| Kane | |
| Silver Glen Estates | |
| 1000 / Annual | |
| Other | |
| Community Well | |
| Public Sewer | |
| 11173350 | |
| 0904454010 |
Nearby Schools
| NAME: | DISTRICT: | DISTANCE: | |
|---|---|---|---|
|
Grade School
Ferson Creek Elementary School |
303 | — | |
|
Middle School
Haines Middle School |
303 | Not in DB | |
|
High School
St Charles North High School |
303 | Not in DB | |
Property History
| DATE: | EVENT: | PRICE: | SOURCE: |
|---|---|---|---|
| 15 Oct, 2007 | Sold | $835,000 | MRED MLS |
| 4 Sep, 2007 | Under contract | $850,000 | MRED MLS |
| 8 Jul, 2007 | Listed for sale | $850,000 | MRED MLS |
| 23 Sep, 2021 | Sold | $760,000 | MRED MLS |
| 6 Aug, 2021 | Under contract | $750,000 | MRED MLS |
| 30 Jul, 2021 | Listed for sale | $750,000 | MRED MLS |
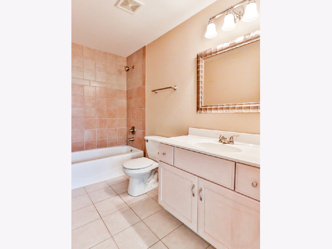
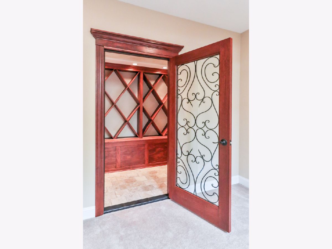
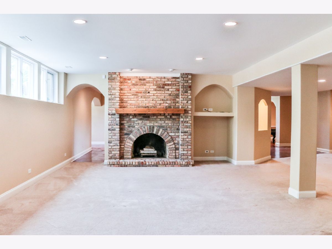
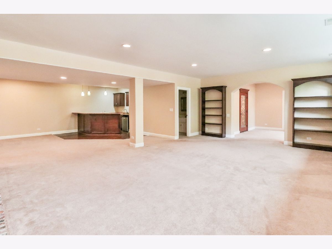
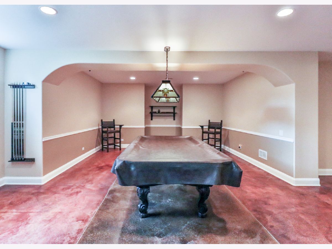
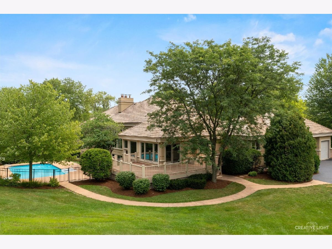
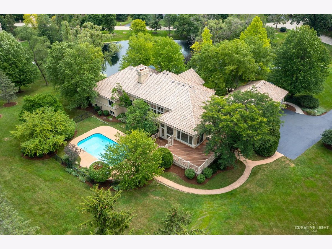
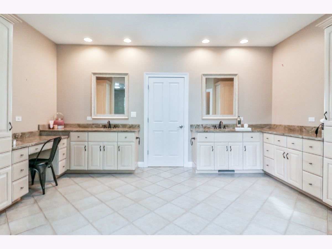
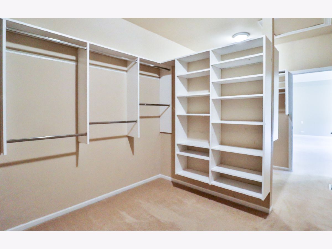
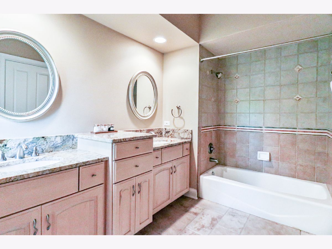
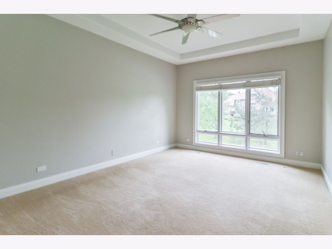
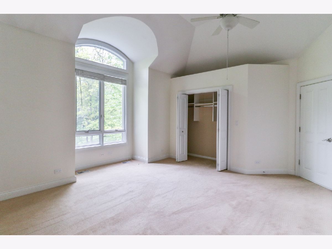
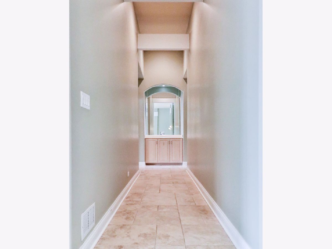
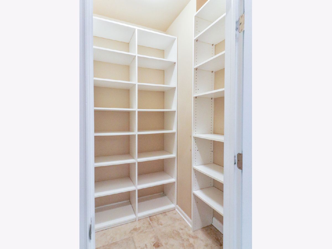
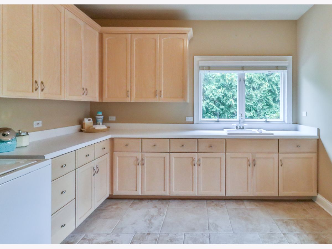
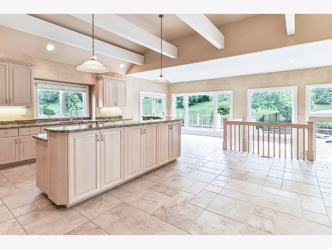
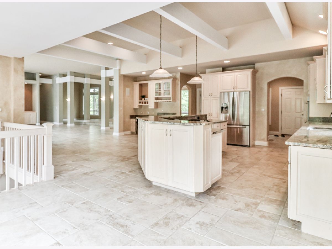
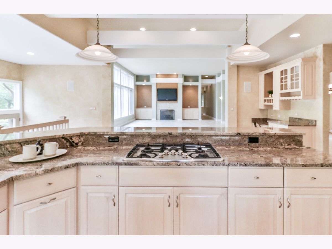
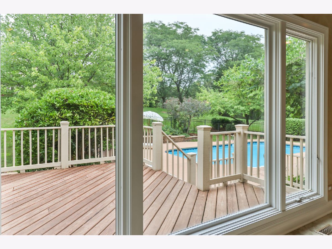
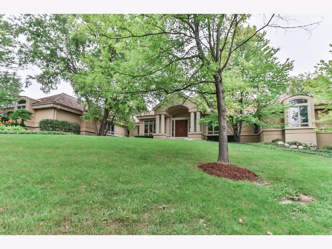
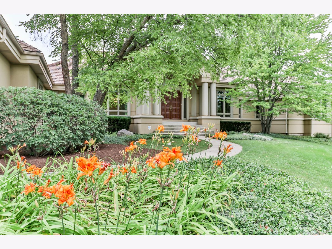
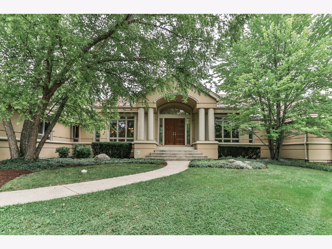
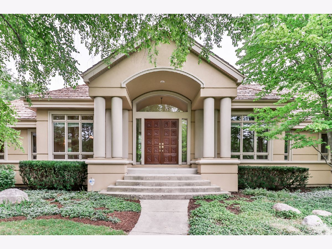
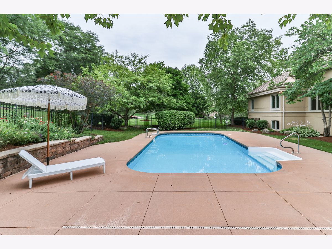
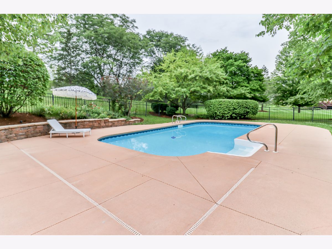
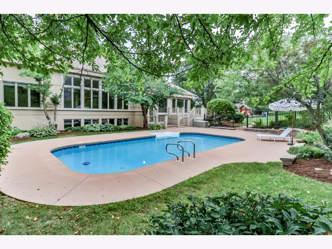
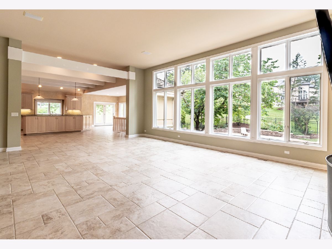
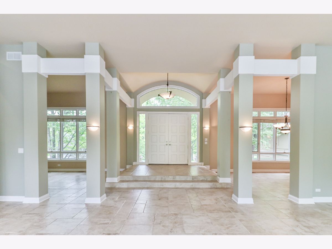
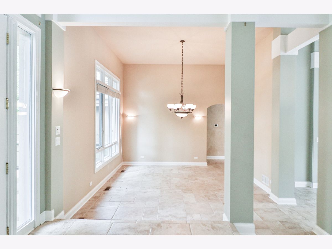
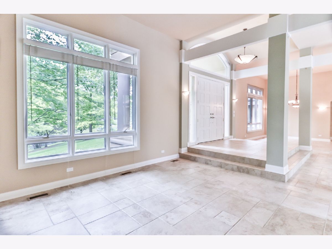
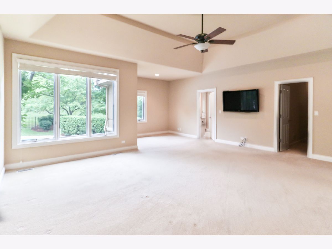
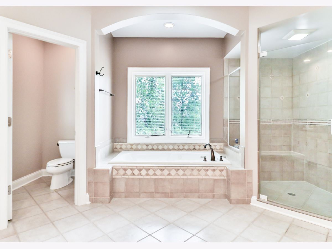
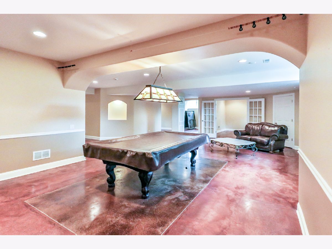
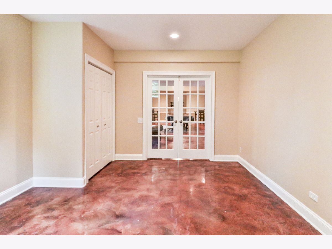
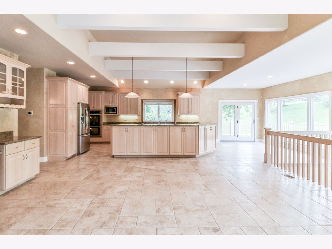
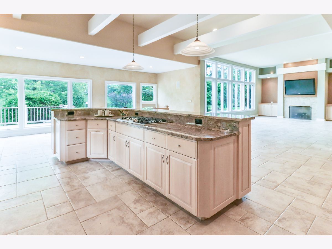
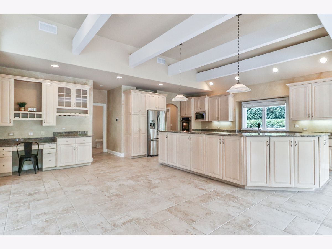
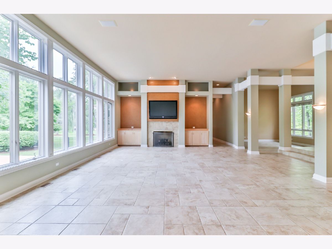
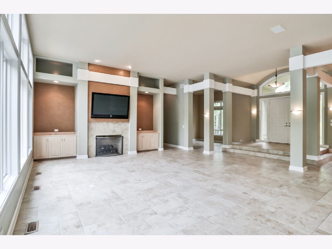
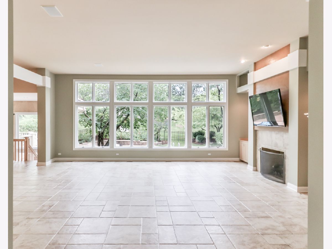
Room Specifics
Total Bedrooms: 4
Bedrooms Above Ground: 4
Bedrooms Below Ground: 0
Dimensions: —
Floor Type: Carpet
Dimensions: —
Floor Type: Carpet
Dimensions: —
Floor Type: Other
Full Bathrooms: 4
Bathroom Amenities: Whirlpool,Separate Shower,Double Sink
Bathroom in Basement: 1
Rooms: Bonus Room,Game Room,Recreation Room,Sun Room,Other Room
Basement Description: Partially Finished
Other Specifics
| 3 | |
| — | |
| Asphalt | |
| Deck, Patio, In Ground Pool | |
| Landscaped,Pond(s) | |
| 327X200X160X263X150 | |
| — | |
| Full | |
| Vaulted/Cathedral Ceilings, First Floor Bedroom | |
| Double Oven, Microwave, Dishwasher, Refrigerator, Disposal | |
| Not in DB | |
| Lake, Curbs, Street Lights, Street Paved | |
| — | |
| — | |
| Gas Starter |
Tax History
| Year | Property Taxes |
|---|---|
| 2007 | $13,515 |
| 2021 | $16,637 |
Contact Agent
Nearby Similar Homes
Nearby Sold Comparables
Contact Agent
Listing Provided By
Great Western Properties

