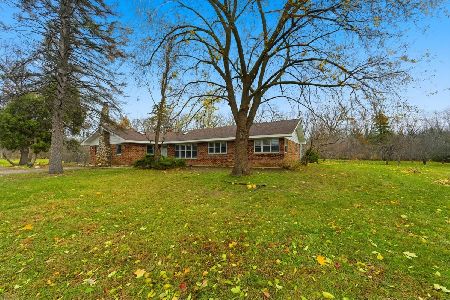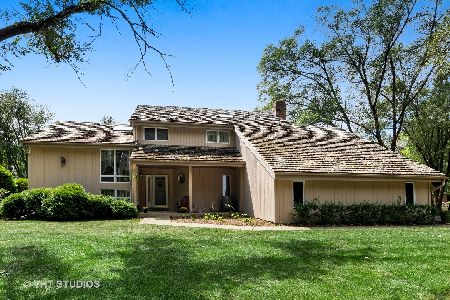7N044 Brewster Creek Circle, Wayne, Illinois 60184
$505,000
|
Sold
|
|
| Status: | Closed |
| Sqft: | 3,193 |
| Cost/Sqft: | $156 |
| Beds: | 4 |
| Baths: | 3 |
| Year Built: | 1979 |
| Property Taxes: | $11,194 |
| Days On Market: | 1377 |
| Lot Size: | 1,10 |
Description
This Beautiful Custom Cape offers the best of both worlds with Great Location and Privacy! Situated on a full Acre lot with lovely trees and plenty of Green space. Step into the Welcoming foyer that opens to the large light filled living room. The Spacious Formal Dining room features Hardwood flooring, Bay Window and flows to both the Living Room and Kitchen for perfect ease of entertaining. The updated Dream Kitchen has Hardwood Flooring, White Cabinets, Stainless Steel appliances, a Huge Center Island, Granite Counters and eat in area along with Glass French Doors leading to the Deck. Just off the kitchen is the conviently located first floor Laundry Room. Main floor also includes a Dramatic Great Room with Fireplace and Vaulted Beamed Ceiling and Patio Doors overlooking the Back Yard. Upstairs there is a large loft area perfect for a Home Office/Playroom. The Expansive Master Bedroom is like a private oasis with Glass French doors out to the Private Deck, En Suite Master Bath and Walk- in Closet. There are 3 Additional Generous sized Bedrooms and a Spa like Full Bath featuring Wood Accents, Skylight, and Sunken Tub. The Finished Basment provides tons of extra recreation and storage space. This Home truly has it all!
Property Specifics
| Single Family | |
| — | |
| — | |
| 1979 | |
| — | |
| — | |
| No | |
| 1.1 |
| Kane | |
| North Country | |
| 750 / Annual | |
| — | |
| — | |
| — | |
| 11388053 | |
| 0901451004 |
Property History
| DATE: | EVENT: | PRICE: | SOURCE: |
|---|---|---|---|
| 15 Jun, 2022 | Sold | $505,000 | MRED MLS |
| 30 Apr, 2022 | Under contract | $499,000 | MRED MLS |
| 27 Apr, 2022 | Listed for sale | $499,000 | MRED MLS |
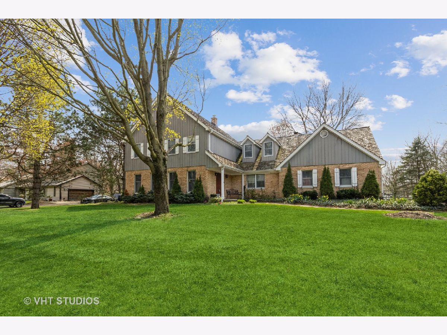
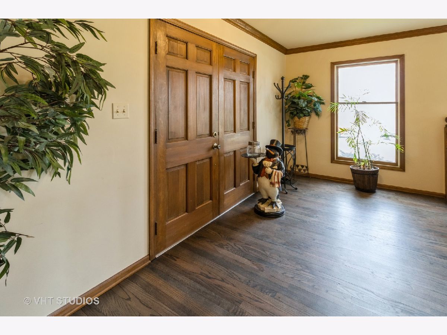
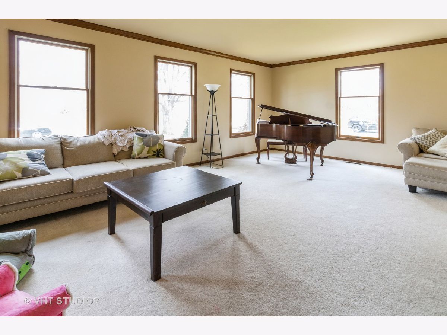
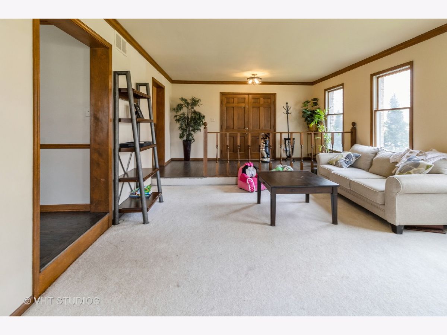
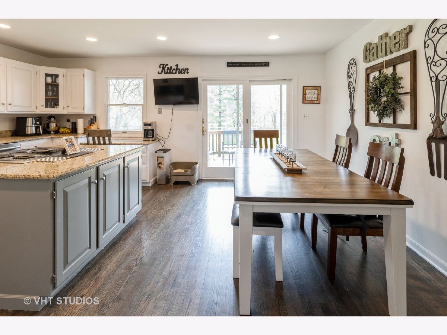
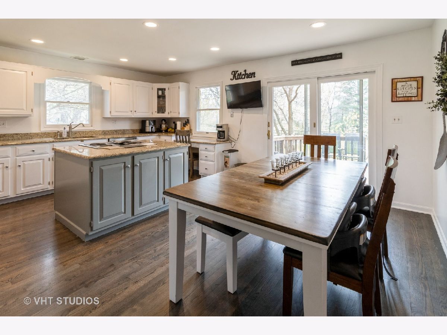
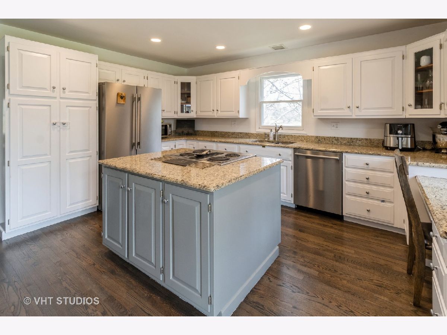
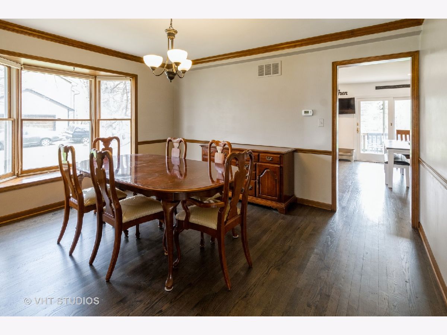
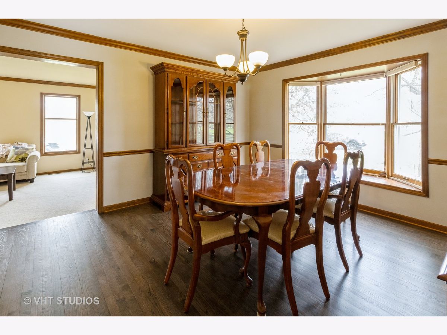
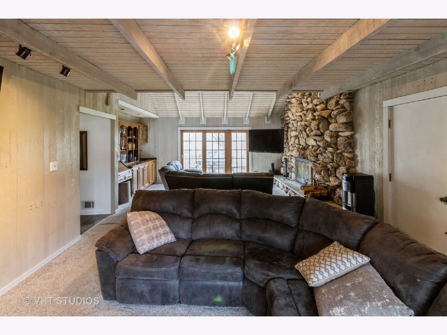
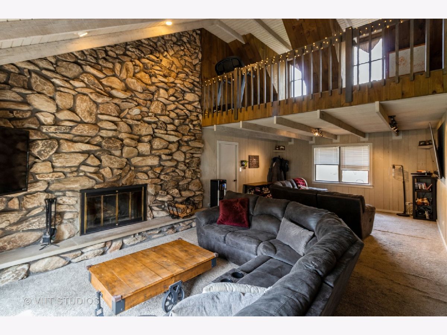
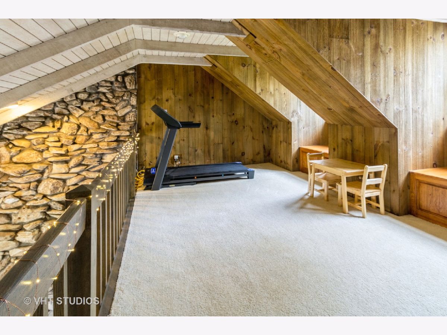
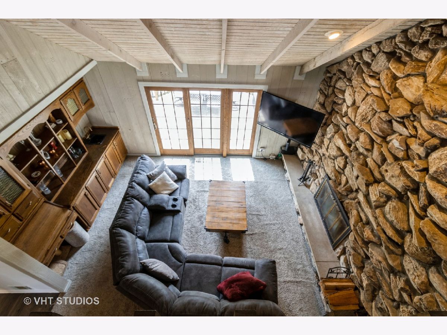
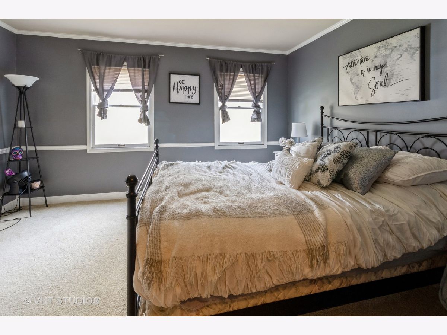
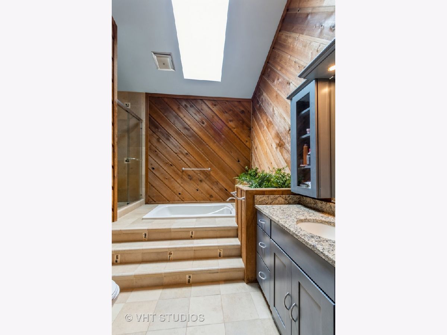
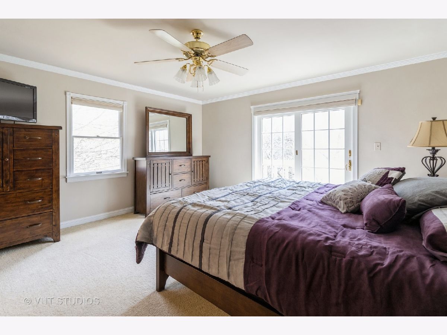
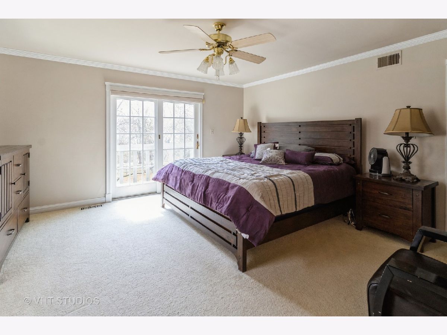
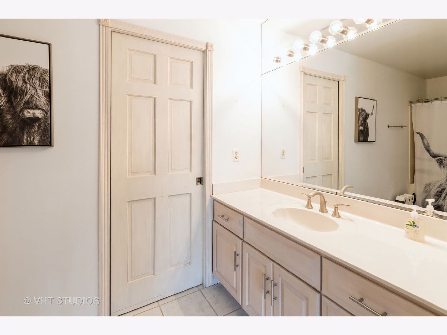
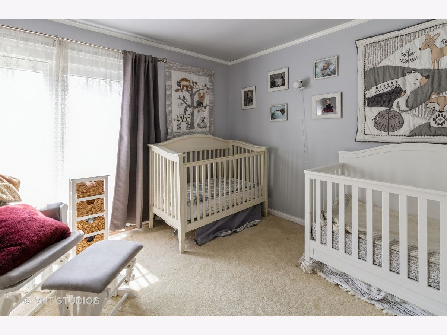
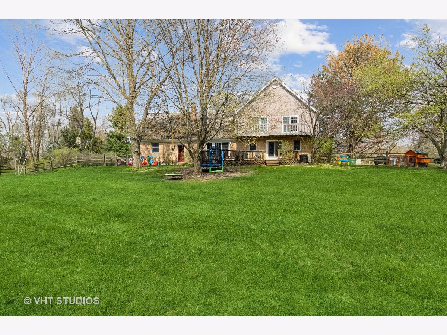
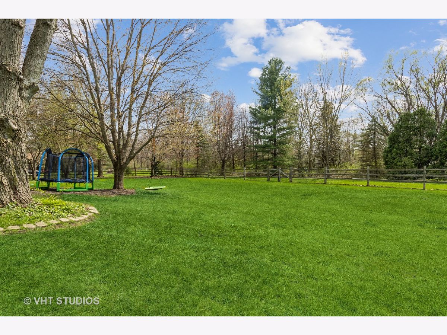
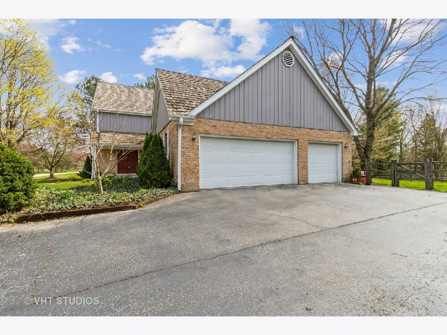
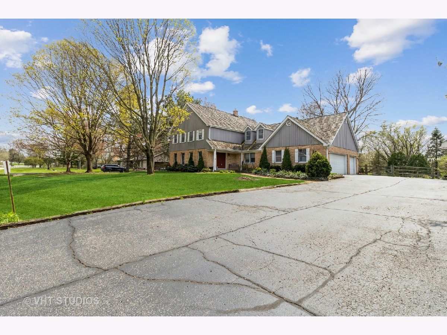
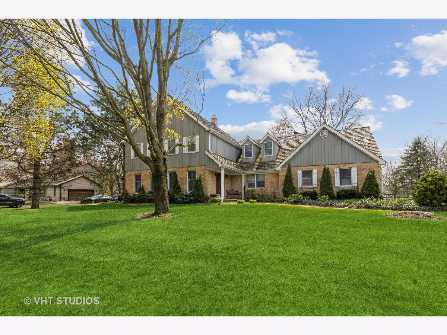
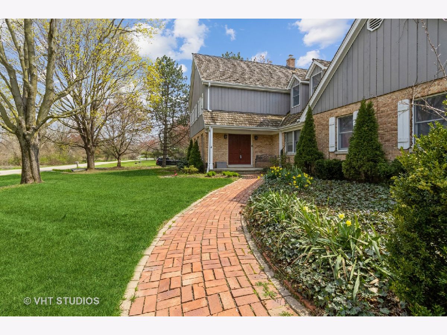
Room Specifics
Total Bedrooms: 4
Bedrooms Above Ground: 4
Bedrooms Below Ground: 0
Dimensions: —
Floor Type: —
Dimensions: —
Floor Type: —
Dimensions: —
Floor Type: —
Full Bathrooms: 3
Bathroom Amenities: Whirlpool,Separate Shower,Double Sink
Bathroom in Basement: 0
Rooms: —
Basement Description: Finished
Other Specifics
| 3 | |
| — | |
| Asphalt,Side Drive | |
| — | |
| — | |
| 160X255 | |
| Full | |
| — | |
| — | |
| — | |
| Not in DB | |
| — | |
| — | |
| — | |
| — |
Tax History
| Year | Property Taxes |
|---|---|
| 2022 | $11,194 |
Contact Agent
Nearby Sold Comparables
Contact Agent
Listing Provided By
Baird & Warner Fox Valley - Geneva

