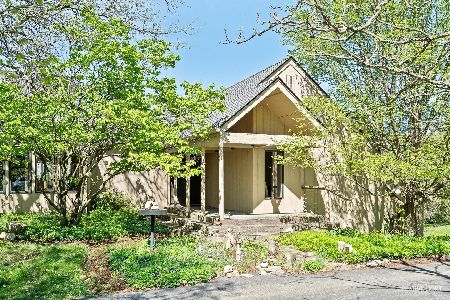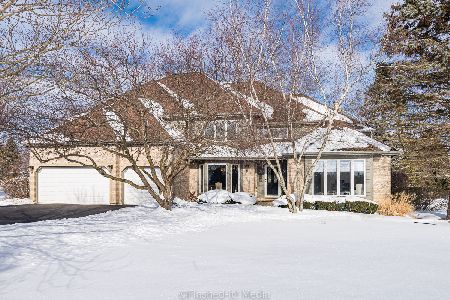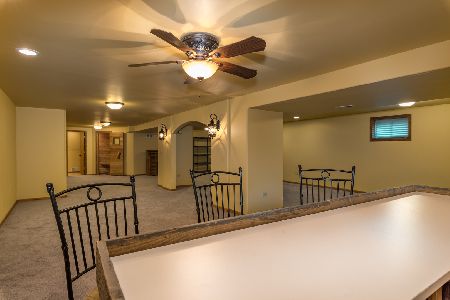7N066 Littlehip Court, St Charles, Illinois 60175
$660,000
|
Sold
|
|
| Status: | Closed |
| Sqft: | 4,881 |
| Cost/Sqft: | $141 |
| Beds: | 4 |
| Baths: | 5 |
| Year Built: | 2000 |
| Property Taxes: | $15,212 |
| Days On Market: | 4268 |
| Lot Size: | 2,30 |
Description
Spectacular custom home on 2+ acres! Gourmet kitchen w/ granite counters, sub zero fridge, SS appliances & Viking wine cooler. 2 story FR w/ stone gas log fireplace. Spacious master suite has large walk-in closet & luxurious bath w/spa shower & tub. Finished walk out basement includes rec room, wet bar, fireplace and full bath w/steam shower. Basement, Sunroom & 4 car Garage all have heated floors too! So much more!
Property Specifics
| Single Family | |
| — | |
| Traditional | |
| 2000 | |
| Full,English | |
| CUSTOM | |
| No | |
| 2.3 |
| Kane | |
| Three Lakes | |
| 400 / Annual | |
| Other | |
| Private Well | |
| Septic-Private | |
| 08626962 | |
| 0906454002 |
Nearby Schools
| NAME: | DISTRICT: | DISTANCE: | |
|---|---|---|---|
|
Grade School
Ferson Creek Elementary School |
303 | — | |
|
Middle School
Haines Middle School |
303 | Not in DB | |
|
High School
St Charles North High School |
303 | Not in DB | |
Property History
| DATE: | EVENT: | PRICE: | SOURCE: |
|---|---|---|---|
| 29 May, 2009 | Sold | $630,000 | MRED MLS |
| 30 Apr, 2009 | Under contract | $649,900 | MRED MLS |
| — | Last price change | $679,900 | MRED MLS |
| 9 Apr, 2008 | Listed for sale | $749,000 | MRED MLS |
| 25 Nov, 2014 | Sold | $660,000 | MRED MLS |
| 7 Oct, 2014 | Under contract | $689,900 | MRED MLS |
| — | Last price change | $699,900 | MRED MLS |
| 28 May, 2014 | Listed for sale | $749,000 | MRED MLS |
Room Specifics
Total Bedrooms: 4
Bedrooms Above Ground: 4
Bedrooms Below Ground: 0
Dimensions: —
Floor Type: Carpet
Dimensions: —
Floor Type: Carpet
Dimensions: —
Floor Type: Carpet
Full Bathrooms: 5
Bathroom Amenities: Whirlpool,Separate Shower,Steam Shower,Double Sink,Full Body Spray Shower
Bathroom in Basement: 1
Rooms: Breakfast Room,Den,Exercise Room,Foyer,Recreation Room,Storage,Heated Sun Room,Walk In Closet
Basement Description: Finished,Exterior Access
Other Specifics
| 4 | |
| Concrete Perimeter | |
| Asphalt | |
| Patio | |
| Cul-De-Sac,Landscaped | |
| 266X490X206X254X205X89 | |
| — | |
| Full | |
| Vaulted/Cathedral Ceilings, Sauna/Steam Room, Bar-Wet, Heated Floors, First Floor Laundry, Second Floor Laundry | |
| Double Oven, Microwave, Dishwasher, High End Refrigerator, Washer, Dryer, Disposal, Stainless Steel Appliance(s), Wine Refrigerator | |
| Not in DB | |
| Street Paved | |
| — | |
| — | |
| Gas Log, Gas Starter |
Tax History
| Year | Property Taxes |
|---|---|
| 2009 | $12,940 |
| 2014 | $15,212 |
Contact Agent
Nearby Similar Homes
Nearby Sold Comparables
Contact Agent
Listing Provided By
@properties






