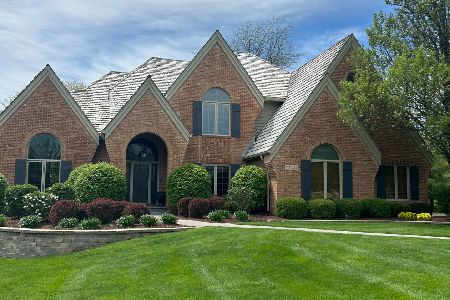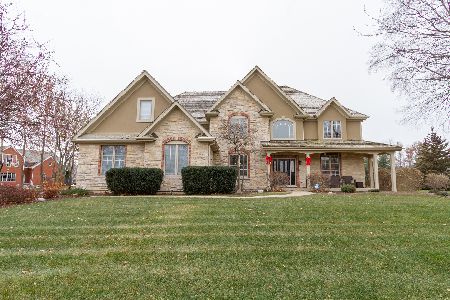7N359 Windsor Drive, St Charles, Illinois 60175
$830,000
|
Sold
|
|
| Status: | Closed |
| Sqft: | 4,900 |
| Cost/Sqft: | $169 |
| Beds: | 4 |
| Baths: | 5 |
| Year Built: | 2005 |
| Property Taxes: | $17,753 |
| Days On Market: | 1544 |
| Lot Size: | 1,25 |
Description
PRESTIGE HOME IN PREMIER LOCATION! THERE'S NO FINER ADDRESS IN TOWN. Spectacular home in Silver Glen Estates on over an acre! Soaring ceilings, Fabulous gourmet kitchen with granite, SS, center island. Gorgeous 1st floor den. Master bedroom suite w/wetbar is breathtaking, over sized walk in shower, jacuzzi tub, huge master walk closet. jack n jill bath, 4 car garage. Full basement. ** RADON REMEDIATION SYSTEM INSTALLED OCT 2021
Property Specifics
| Single Family | |
| — | |
| — | |
| 2005 | |
| — | |
| CUSTOM | |
| No | |
| 1.25 |
| Kane | |
| Silver Glen Estates | |
| 1000 / Annual | |
| — | |
| — | |
| — | |
| 11268692 | |
| 0904330008 |
Nearby Schools
| NAME: | DISTRICT: | DISTANCE: | |
|---|---|---|---|
|
Grade School
Ferson Creek Elementary School |
303 | — | |
|
Middle School
Haines Middle School |
303 | Not in DB | |
|
High School
St Charles North High School |
303 | Not in DB | |
Property History
| DATE: | EVENT: | PRICE: | SOURCE: |
|---|---|---|---|
| 25 Oct, 2016 | Under contract | $0 | MRED MLS |
| 29 Apr, 2016 | Listed for sale | $0 | MRED MLS |
| 21 May, 2020 | Under contract | $0 | MRED MLS |
| 6 Mar, 2020 | Listed for sale | $0 | MRED MLS |
| 28 Mar, 2022 | Sold | $830,000 | MRED MLS |
| 21 Feb, 2022 | Under contract | $830,000 | MRED MLS |
| 11 Nov, 2021 | Listed for sale | $830,000 | MRED MLS |
| 26 Sep, 2023 | Sold | $840,500 | MRED MLS |
| 30 Aug, 2023 | Under contract | $870,000 | MRED MLS |
| — | Last price change | $890,000 | MRED MLS |
| 2 Aug, 2023 | Listed for sale | $890,000 | MRED MLS |
















Room Specifics
Total Bedrooms: 4
Bedrooms Above Ground: 4
Bedrooms Below Ground: 0
Dimensions: —
Floor Type: —
Dimensions: —
Floor Type: —
Dimensions: —
Floor Type: —
Full Bathrooms: 5
Bathroom Amenities: Whirlpool,Separate Shower,Steam Shower,Double Sink,Double Shower
Bathroom in Basement: 0
Rooms: —
Basement Description: Unfinished,Exterior Access
Other Specifics
| 4 | |
| — | |
| Concrete | |
| — | |
| — | |
| 155X245X280X269 | |
| — | |
| — | |
| — | |
| — | |
| Not in DB | |
| — | |
| — | |
| — | |
| — |
Tax History
| Year | Property Taxes |
|---|---|
| 2022 | $17,753 |
| 2023 | $17,868 |
Contact Agent
Nearby Similar Homes
Nearby Sold Comparables
Contact Agent
Listing Provided By
Baird & Warner Real Estate - Algonquin






