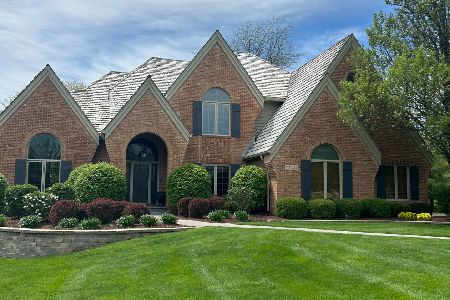36W790 Hickory Drive, St Charles, Illinois 60175
$945,000
|
Sold
|
|
| Status: | Closed |
| Sqft: | 5,954 |
| Cost/Sqft: | $181 |
| Beds: | 5 |
| Baths: | 7 |
| Year Built: | 2004 |
| Property Taxes: | $24,871 |
| Days On Market: | 5332 |
| Lot Size: | 1,25 |
Description
This exquisite and elegant home is a must see.There is no amenity left behind. Crown molding throughout home. Luxury kitchen appliances with granite throughout home. Radiant heat in sunroom, gaming and unfinished areas in basement. Brazilian cherry hardwood floors on most of main level. Unilock paver patio with magnificent outdoor kitchen has built in gas grill, refrigerator, firepit and much more. 4 car htd. garage.
Property Specifics
| Single Family | |
| — | |
| Contemporary | |
| 2004 | |
| Full | |
| — | |
| No | |
| 1.25 |
| Kane | |
| Silver Glen Estates | |
| 1000 / Annual | |
| None | |
| Community Well | |
| Public Sewer | |
| 07845271 | |
| 0904303008 |
Property History
| DATE: | EVENT: | PRICE: | SOURCE: |
|---|---|---|---|
| 12 Jul, 2007 | Sold | $1,420,000 | MRED MLS |
| 25 May, 2007 | Under contract | $1,499,000 | MRED MLS |
| 8 May, 2007 | Listed for sale | $1,499,000 | MRED MLS |
| 11 Jan, 2012 | Sold | $945,000 | MRED MLS |
| 1 Dec, 2011 | Under contract | $1,075,000 | MRED MLS |
| — | Last price change | $1,100,000 | MRED MLS |
| 29 Jun, 2011 | Listed for sale | $1,195,000 | MRED MLS |
| 30 Sep, 2013 | Sold | $940,000 | MRED MLS |
| 24 Jul, 2013 | Under contract | $1,100,000 | MRED MLS |
| 25 Jun, 2013 | Listed for sale | $1,100,000 | MRED MLS |
Room Specifics
Total Bedrooms: 5
Bedrooms Above Ground: 5
Bedrooms Below Ground: 0
Dimensions: —
Floor Type: Hardwood
Dimensions: —
Floor Type: Carpet
Dimensions: —
Floor Type: Carpet
Dimensions: —
Floor Type: —
Full Bathrooms: 7
Bathroom Amenities: Whirlpool
Bathroom in Basement: 1
Rooms: Bedroom 5,Eating Area,Enclosed Porch
Basement Description: Finished,Partially Finished,Unfinished
Other Specifics
| 4 | |
| — | |
| Concrete,Side Drive | |
| — | |
| Irregular Lot,Landscaped | |
| 185X242X226X281 | |
| Interior Stair | |
| Full | |
| Vaulted/Cathedral Ceilings, Skylight(s), First Floor Bedroom | |
| Double Oven, Range, Microwave, Dishwasher, Refrigerator, Washer, Dryer, Disposal | |
| Not in DB | |
| — | |
| — | |
| — | |
| Gas Log, Gas Starter |
Tax History
| Year | Property Taxes |
|---|---|
| 2007 | $19,975 |
| 2012 | $24,871 |
| 2013 | $25,015 |
Contact Agent
Nearby Similar Homes
Nearby Sold Comparables
Contact Agent
Listing Provided By
Baird & Warner




