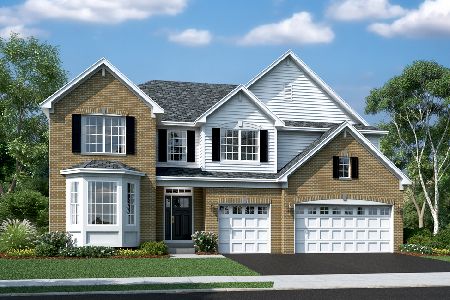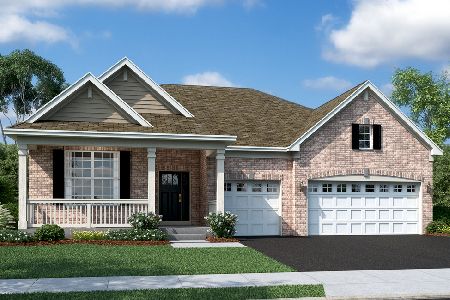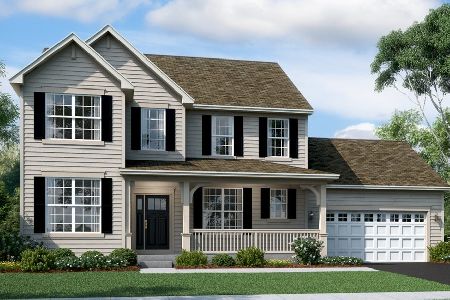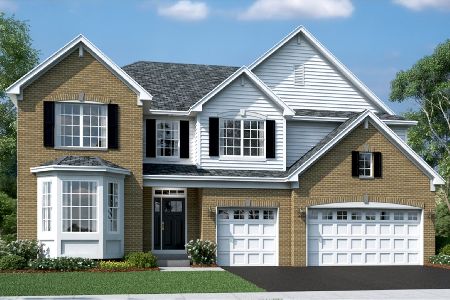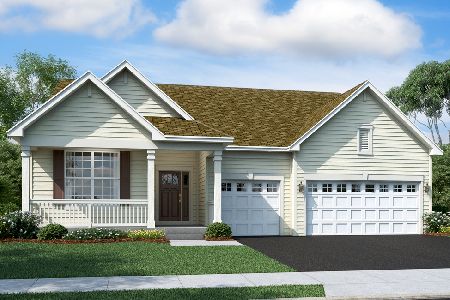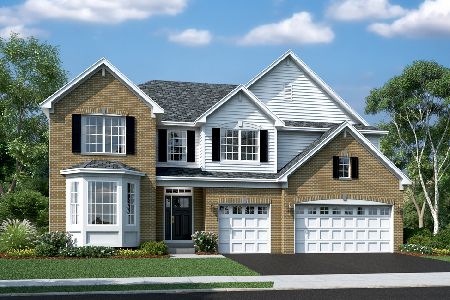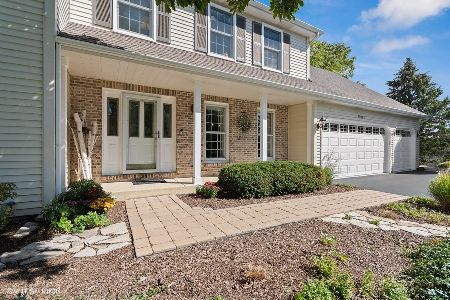7N918 Phar Lap Drive, St Charles, Illinois 60175
$625,000
|
Sold
|
|
| Status: | Closed |
| Sqft: | 4,110 |
| Cost/Sqft: | $159 |
| Beds: | 5 |
| Baths: | 5 |
| Year Built: | 1999 |
| Property Taxes: | $13,937 |
| Days On Market: | 2663 |
| Lot Size: | 1,03 |
Description
Idyllic estate has the Ultimate outdoor oasis & picturesque setting of acre privacy~Amazing outdoor living offering extensive hardscapes,inground pool(auto cover),Wolf outdoor kitchen,Pergola,fireplace & waterfall w/Koi pond~Interior boasts 5800 SF of pristine quality living space~compare this home to new~Rich trim package thruout~executive office w/judges panel moldings~ Pella windows w/builtin blinds~true 5 bedrooms~newer 80K high end kitchen w/WOLF,SUBZERO appliances,Crystal cabinetry & stone backsplash~vaulted family rm has 2nd fireplace~huge mudroom w/furniture lockers/cubbies~laundry has 2 sets washer/dryer~separate pool bathroom~master suite has newer luxury bath,closet w/organizers~fabulous 28x24 5th bedroom or endless possibilities ~additional bedrooms all have builtins & custom closets~newly finished basement offers wet bar & full bath~4 car garage w/partial radiant heat,private entrance to bonus room~brick paver driveway & walkway~lawn sprinkler~security~St.Charles schools!
Property Specifics
| Single Family | |
| — | |
| Traditional | |
| 1999 | |
| Full | |
| — | |
| No | |
| 1.03 |
| Kane | |
| — | |
| 0 / Not Applicable | |
| None | |
| Private Well | |
| Septic-Private | |
| 10109162 | |
| 0801202015 |
Nearby Schools
| NAME: | DISTRICT: | DISTANCE: | |
|---|---|---|---|
|
High School
St Charles North High School |
303 | Not in DB | |
Property History
| DATE: | EVENT: | PRICE: | SOURCE: |
|---|---|---|---|
| 3 Jan, 2019 | Sold | $625,000 | MRED MLS |
| 13 Nov, 2018 | Under contract | $655,000 | MRED MLS |
| — | Last price change | $669,900 | MRED MLS |
| 10 Oct, 2018 | Listed for sale | $675,000 | MRED MLS |
Room Specifics
Total Bedrooms: 5
Bedrooms Above Ground: 5
Bedrooms Below Ground: 0
Dimensions: —
Floor Type: Carpet
Dimensions: —
Floor Type: Carpet
Dimensions: —
Floor Type: Carpet
Dimensions: —
Floor Type: —
Full Bathrooms: 5
Bathroom Amenities: Whirlpool,Separate Shower,Double Sink
Bathroom in Basement: 1
Rooms: Bedroom 5,Den,Recreation Room,Play Room,Foyer,Mud Room,Utility Room-1st Floor,Storage
Basement Description: Finished,Crawl
Other Specifics
| 4 | |
| Concrete Perimeter | |
| Brick | |
| Porch, Brick Paver Patio, In Ground Pool, Fire Pit | |
| Landscaped,Pond(s),Wooded | |
| 168X325X108X316 | |
| Unfinished | |
| Full | |
| Vaulted/Cathedral Ceilings, Bar-Wet, Hardwood Floors, First Floor Laundry, First Floor Full Bath | |
| Double Oven, Range, Microwave, Dishwasher, High End Refrigerator, Bar Fridge, Washer, Dryer, Stainless Steel Appliance(s), Range Hood | |
| Not in DB | |
| Street Paved | |
| — | |
| — | |
| Wood Burning, Gas Log |
Tax History
| Year | Property Taxes |
|---|---|
| 2019 | $13,937 |
Contact Agent
Nearby Similar Homes
Nearby Sold Comparables
Contact Agent
Listing Provided By
Coldwell Banker Residential

