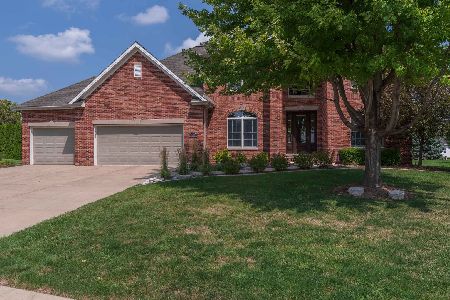2109 Woodbine Road, Bloomington, Illinois 61704
$430,000
|
Sold
|
|
| Status: | Closed |
| Sqft: | 4,468 |
| Cost/Sqft: | $99 |
| Beds: | 4 |
| Baths: | 5 |
| Year Built: | 2001 |
| Property Taxes: | $10,430 |
| Days On Market: | 1920 |
| Lot Size: | 0,00 |
Description
Outstanding 5 bedroom, 4 full and 1 half bath home! First floor master! 20x20 screened in porch with fireplace, TV, ceiling fan, stamped concrete and extra area outside for grilling (Josh Banks Remodeling 2019). Master bath remodel (Landmark Construction 2019) soaking tub, custom large shower, heated floors, lighted cabinetry, designer finishes for the wow factor. In the past 3 years new SS double convection ovens, SS French door refrigerator, water heater, zoned AC, zoned furnace, garage door, and all steel siding replaced! New professional painting. Tesla charging capability in garage. Professional Christmas LED lights and wreath remain new 2019. Finished basement has 9 ft. ceilings, additional bump out for bar area 16x7 5th bedroom and full bath. This is like a new home! Dry storage area in basement has utility tub. Attic space above garage added with pull down steps. Newer professional landscaping redone with brick edging, large pear tree, and updated beds. Irrigation system. HUGE backyard! Access Hawthorne II lake that has lighted pathway all around. You can fish, kayak, or canoe in the lake!
Property Specifics
| Single Family | |
| — | |
| Traditional | |
| 2001 | |
| Full | |
| — | |
| No | |
| — |
| Mc Lean | |
| Hawthorne Ii | |
| 350 / Annual | |
| Lake Rights | |
| Public | |
| Public Sewer | |
| 10838084 | |
| 1530427011 |
Nearby Schools
| NAME: | DISTRICT: | DISTANCE: | |
|---|---|---|---|
|
Grade School
Benjamin Elementary |
5 | — | |
|
Middle School
Evans Jr High |
5 | Not in DB | |
|
High School
Normal Community High School |
5 | Not in DB | |
Property History
| DATE: | EVENT: | PRICE: | SOURCE: |
|---|---|---|---|
| 4 Dec, 2020 | Sold | $430,000 | MRED MLS |
| 20 Oct, 2020 | Under contract | $442,900 | MRED MLS |
| — | Last price change | $449,900 | MRED MLS |
| 9 Sep, 2020 | Listed for sale | $449,900 | MRED MLS |
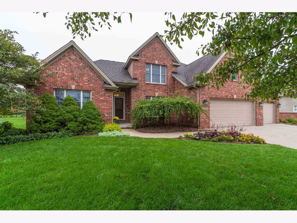
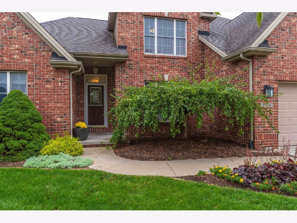
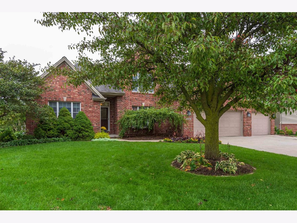
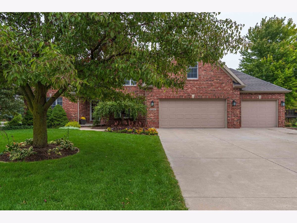
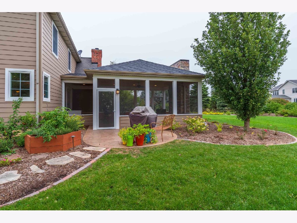
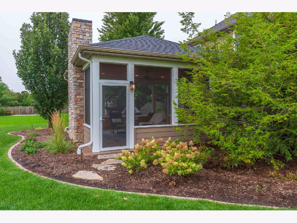
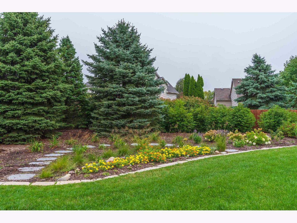
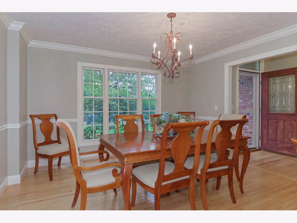
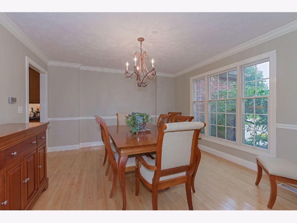
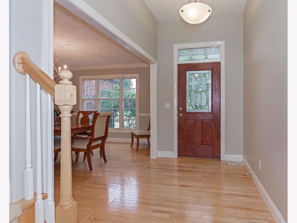
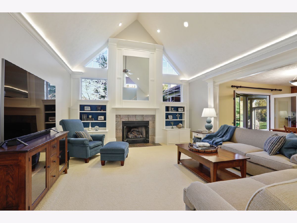
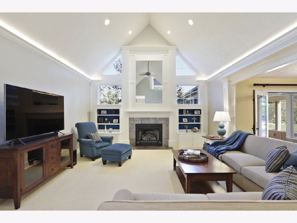
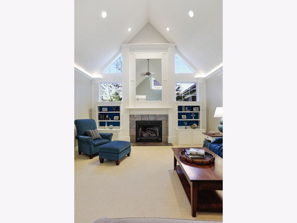
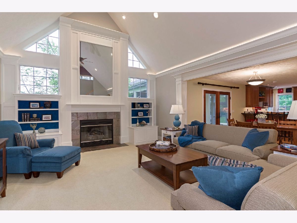
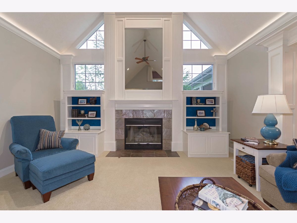
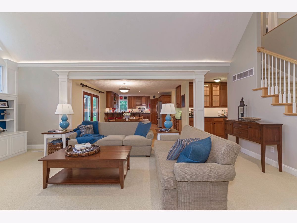
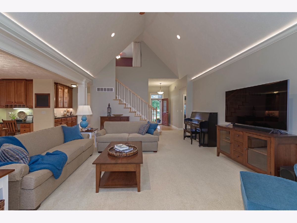
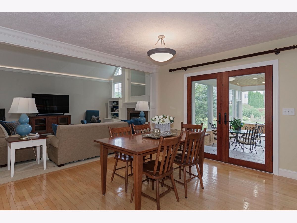
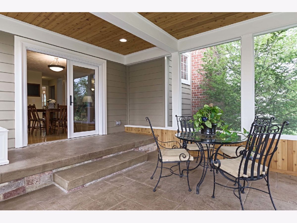
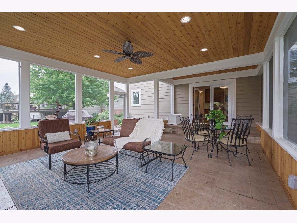
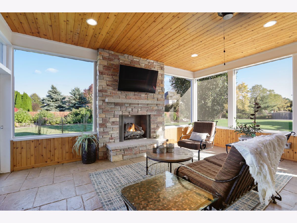
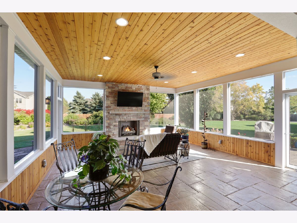
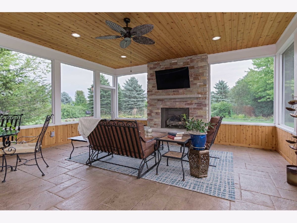
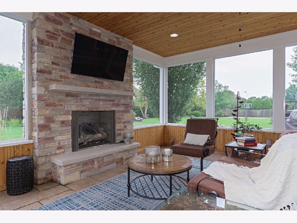
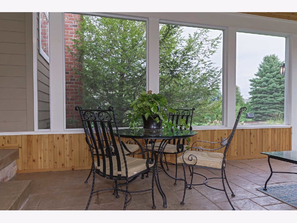
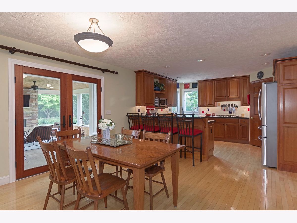
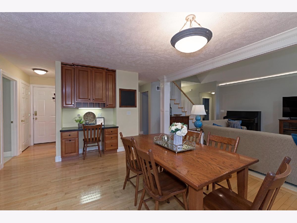
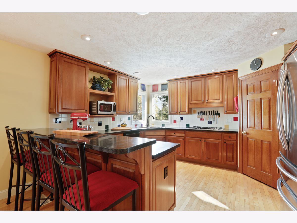
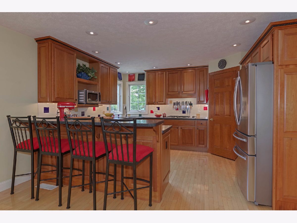
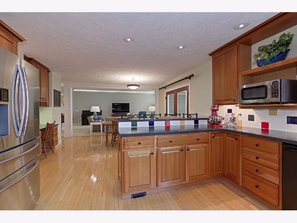
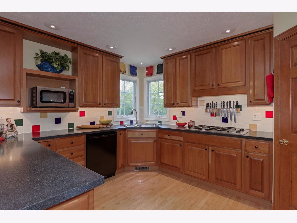
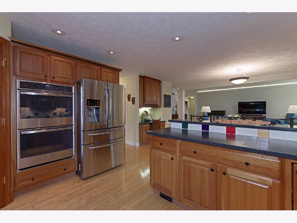
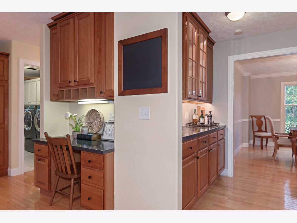
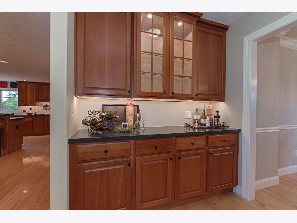
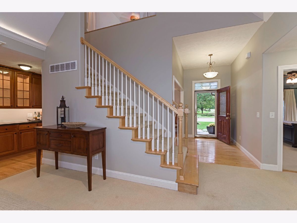
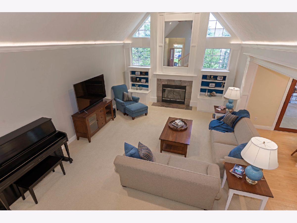
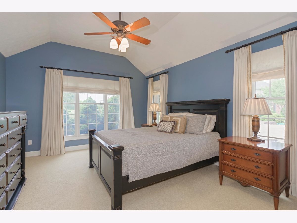
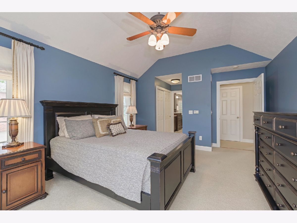
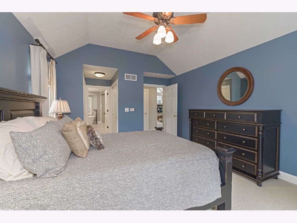
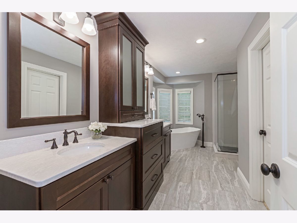
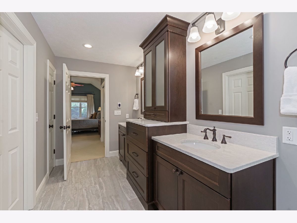
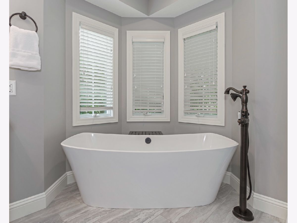
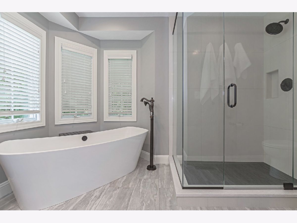
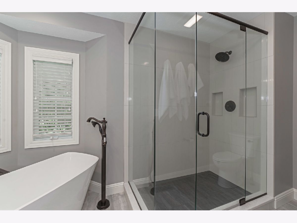
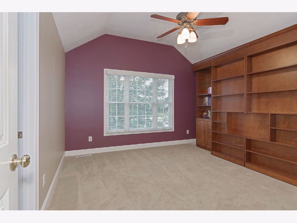
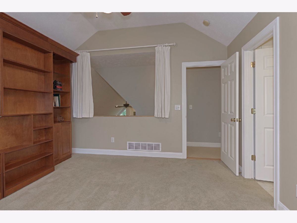
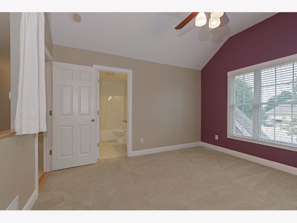
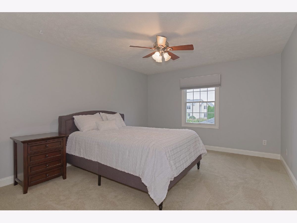
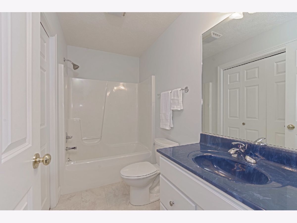
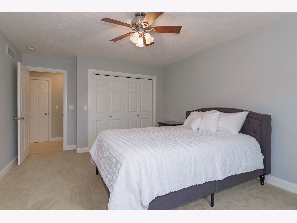
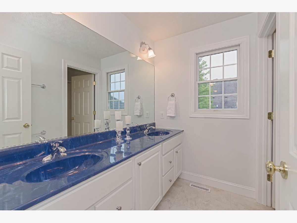
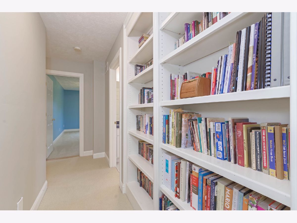
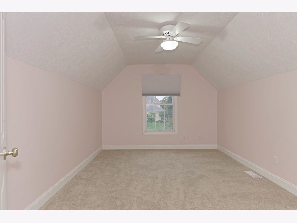
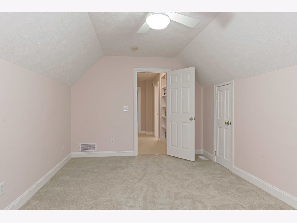
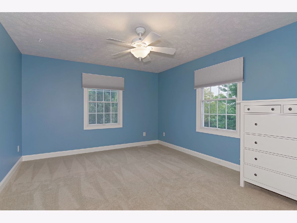
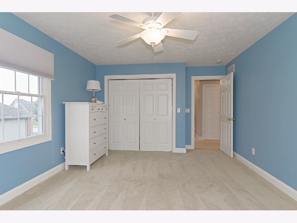
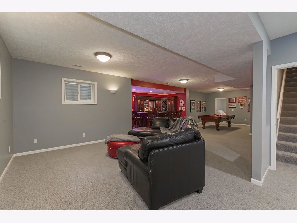
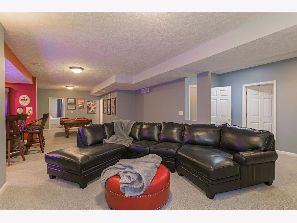
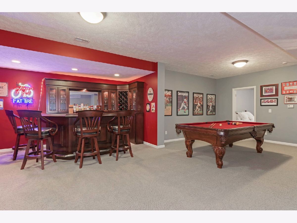
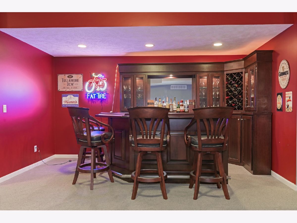
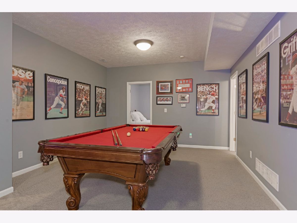
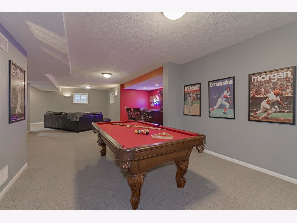
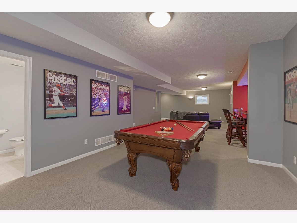
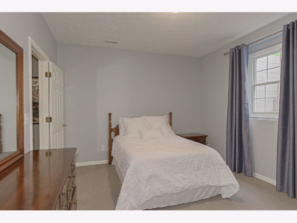
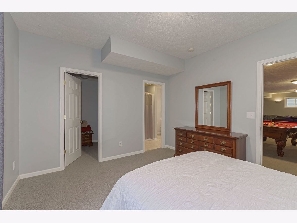
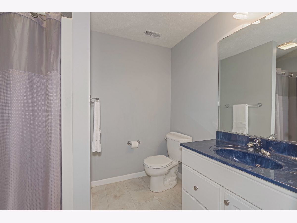
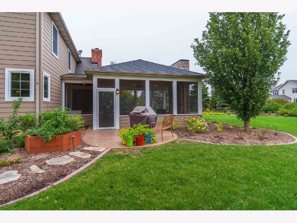
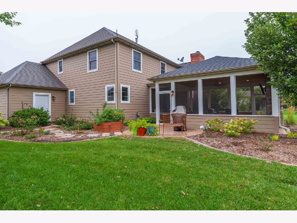
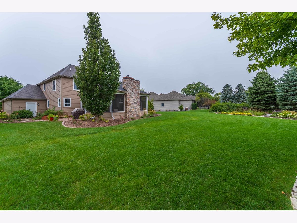
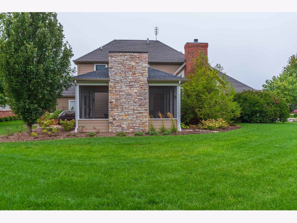
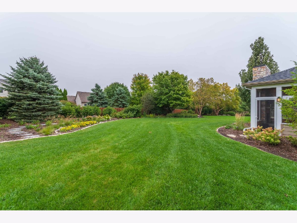
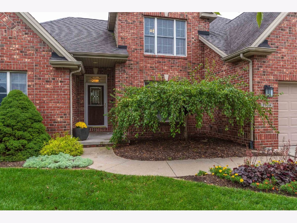
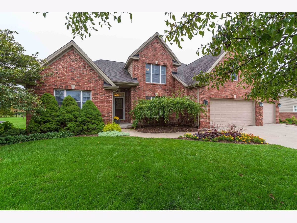
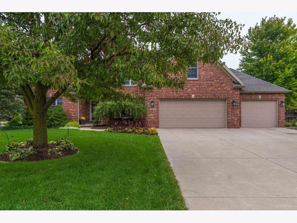
Room Specifics
Total Bedrooms: 5
Bedrooms Above Ground: 4
Bedrooms Below Ground: 1
Dimensions: —
Floor Type: Carpet
Dimensions: —
Floor Type: Carpet
Dimensions: —
Floor Type: Carpet
Dimensions: —
Floor Type: —
Full Bathrooms: 5
Bathroom Amenities: Separate Shower,Double Sink,Soaking Tub
Bathroom in Basement: 1
Rooms: Bedroom 5,Bonus Room,Family Room,Screened Porch
Basement Description: Finished
Other Specifics
| 3 | |
| Concrete Perimeter | |
| Concrete | |
| Patio, Screened Patio, Stamped Concrete Patio | |
| — | |
| 99X176 | |
| — | |
| Full | |
| Vaulted/Cathedral Ceilings, Hardwood Floors, Heated Floors, First Floor Bedroom, First Floor Laundry, First Floor Full Bath | |
| Double Oven, Range, Microwave, Dishwasher, Refrigerator, Bar Fridge, Disposal, Wine Refrigerator | |
| Not in DB | |
| Lake, Curbs, Sidewalks, Street Lights, Street Paved | |
| — | |
| — | |
| Gas Log |
Tax History
| Year | Property Taxes |
|---|---|
| 2020 | $10,430 |
Contact Agent
Nearby Similar Homes
Nearby Sold Comparables
Contact Agent
Listing Provided By
Coldwell Banker Real Estate Group








