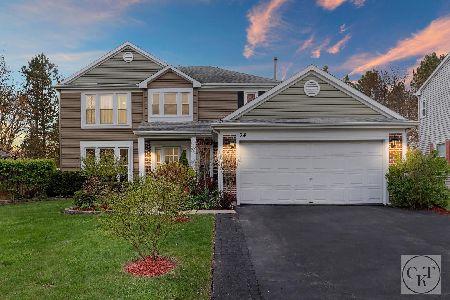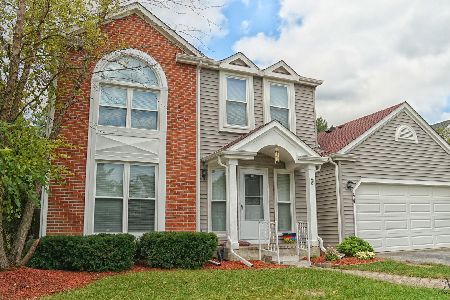8 Royal Oak Drive, Vernon Hills, Illinois 60061
$295,000
|
Sold
|
|
| Status: | Closed |
| Sqft: | 1,798 |
| Cost/Sqft: | $177 |
| Beds: | 3 |
| Baths: | 3 |
| Year Built: | 1991 |
| Property Taxes: | $9,417 |
| Days On Market: | 3288 |
| Lot Size: | 0,26 |
Description
Meticulously maintained home in STEVENSON school district! This home has gorgeous features that give an open and inviting feel! Main level showcases beautiful hardwood floors and neutral decor throughout! Bright living room follows into the formal dining room. Eat-in kitchen has new granite counter tops! Comfortable family room has a glass slider that gains access to the large tree-lined yard with a cedar deck! Generously sized bedrooms and an endless master bedroom with an en-suite bathroom that includes a dual vanity and separate shower! Private backyard was built for entertaining and conveniently private! Basement has ENORMOUS crawl! Great lot size! 2 car attached garage
Property Specifics
| Single Family | |
| — | |
| — | |
| 1991 | |
| Full | |
| — | |
| No | |
| 0.26 |
| Lake | |
| — | |
| 0 / Not Applicable | |
| None | |
| Public | |
| Public Sewer | |
| 09483178 | |
| 15064130250000 |
Nearby Schools
| NAME: | DISTRICT: | DISTANCE: | |
|---|---|---|---|
|
Grade School
Diamond Lake Elementary School |
76 | — | |
|
Middle School
West Oak Middle School |
76 | Not in DB | |
|
High School
Adlai E Stevenson High School |
125 | Not in DB | |
Property History
| DATE: | EVENT: | PRICE: | SOURCE: |
|---|---|---|---|
| 15 May, 2017 | Sold | $295,000 | MRED MLS |
| 24 Feb, 2017 | Under contract | $318,000 | MRED MLS |
| 23 Jan, 2017 | Listed for sale | $318,000 | MRED MLS |
Room Specifics
Total Bedrooms: 3
Bedrooms Above Ground: 3
Bedrooms Below Ground: 0
Dimensions: —
Floor Type: Carpet
Dimensions: —
Floor Type: Carpet
Full Bathrooms: 3
Bathroom Amenities: Separate Shower,Double Sink
Bathroom in Basement: 0
Rooms: No additional rooms
Basement Description: Unfinished
Other Specifics
| 2 | |
| — | |
| — | |
| Deck, Storms/Screens | |
| Landscaped | |
| 85X102X91X115 | |
| — | |
| Full | |
| Hardwood Floors, First Floor Laundry | |
| Range, Microwave, Dishwasher, Refrigerator, Washer, Dryer | |
| Not in DB | |
| Street Paved | |
| — | |
| — | |
| — |
Tax History
| Year | Property Taxes |
|---|---|
| 2017 | $9,417 |
Contact Agent
Nearby Similar Homes
Nearby Sold Comparables
Contact Agent
Listing Provided By
RE/MAX Top Performers











