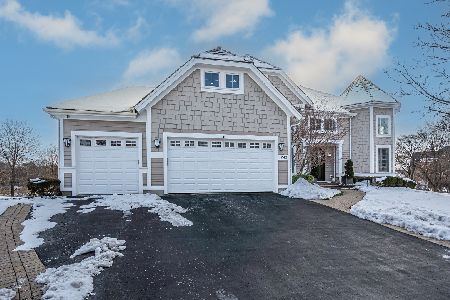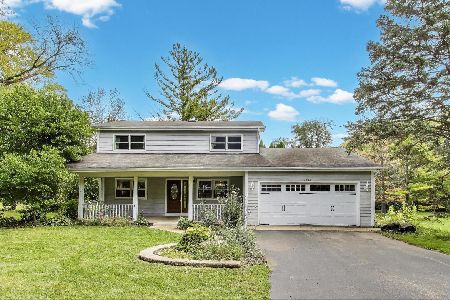80 Jansen Lane, Vernon Hills, Illinois 60061
$375,000
|
Sold
|
|
| Status: | Closed |
| Sqft: | 1,942 |
| Cost/Sqft: | $200 |
| Beds: | 3 |
| Baths: | 2 |
| Year Built: | 1990 |
| Property Taxes: | $9,422 |
| Days On Market: | 4784 |
| Lot Size: | 0,00 |
Description
WOW! BRIGHT, OPEN, AIRY RANCH FEATURES HARDWOOD FLOORING, LARGE OPEN LIV & DIN RM, VAULTED CEILING IN SUNKEN FAM RM W/SKYLIGHTS, UPDATED KITCHEN W/SUNNY EATING AREA, GRANITE COUNTERTOPS, STAINLESS STEEL APP, CUSTOM TILE BACKSPLASH & TILE FLOOR. OAK DOORS & TRIM, BAY WINDOW IN LIV RM, ATRIUM DOOR IN FOYER. BEAUTIFUL FINISHED BSMT WITH BUILT-INS ADDS TO THE SQUARE FOOTAGE. FENCED-IN-YARD WITH PATIO.
Property Specifics
| Single Family | |
| — | |
| Ranch | |
| 1990 | |
| Full | |
| — | |
| No | |
| — |
| Lake | |
| Grosse Pointe Village | |
| 0 / Not Applicable | |
| None | |
| Lake Michigan | |
| Public Sewer | |
| 08217304 | |
| 15064170040000 |
Nearby Schools
| NAME: | DISTRICT: | DISTANCE: | |
|---|---|---|---|
|
Grade School
Diamond Lake Elementary School |
76 | — | |
|
Middle School
West Oak Middle School |
76 | Not in DB | |
|
High School
Adlai E Stevenson High School |
125 | Not in DB | |
Property History
| DATE: | EVENT: | PRICE: | SOURCE: |
|---|---|---|---|
| 29 Feb, 2008 | Sold | $405,000 | MRED MLS |
| 12 Feb, 2008 | Under contract | $419,000 | MRED MLS |
| 25 Jan, 2008 | Listed for sale | $419,000 | MRED MLS |
| 25 Jan, 2013 | Sold | $375,000 | MRED MLS |
| 28 Nov, 2012 | Under contract | $389,000 | MRED MLS |
| 9 Nov, 2012 | Listed for sale | $389,000 | MRED MLS |
Room Specifics
Total Bedrooms: 3
Bedrooms Above Ground: 3
Bedrooms Below Ground: 0
Dimensions: —
Floor Type: Carpet
Dimensions: —
Floor Type: Carpet
Full Bathrooms: 2
Bathroom Amenities: Separate Shower,Soaking Tub
Bathroom in Basement: 0
Rooms: No additional rooms
Basement Description: Finished
Other Specifics
| 2 | |
| — | |
| Asphalt | |
| Patio | |
| Landscaped | |
| 112X67 | |
| — | |
| Full | |
| Vaulted/Cathedral Ceilings, Skylight(s), Hardwood Floors, First Floor Bedroom, First Floor Laundry, First Floor Full Bath | |
| Range, Microwave, Dishwasher, Refrigerator, Washer, Dryer, Disposal, Stainless Steel Appliance(s) | |
| Not in DB | |
| — | |
| — | |
| — | |
| Double Sided, Gas Log |
Tax History
| Year | Property Taxes |
|---|---|
| 2008 | $7,988 |
| 2013 | $9,422 |
Contact Agent
Nearby Similar Homes
Nearby Sold Comparables
Contact Agent
Listing Provided By
RE/MAX Suburban









