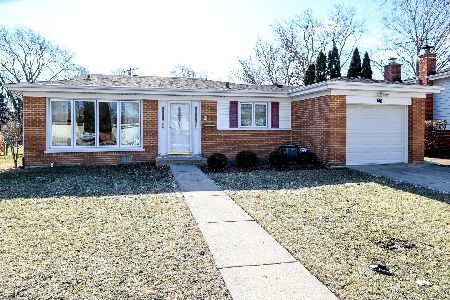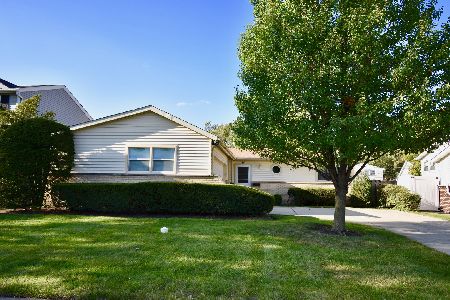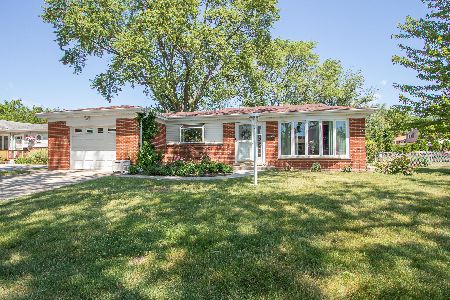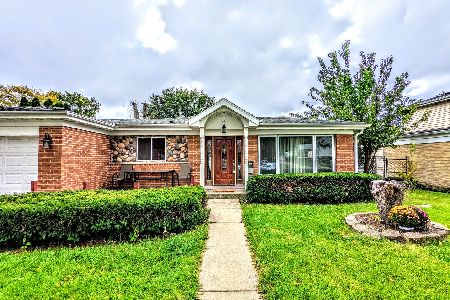80 Jeffery Lane, Des Plaines, Illinois 60018
$281,000
|
Sold
|
|
| Status: | Closed |
| Sqft: | 1,100 |
| Cost/Sqft: | $255 |
| Beds: | 3 |
| Baths: | 2 |
| Year Built: | 1964 |
| Property Taxes: | $1,004 |
| Days On Market: | 1946 |
| Lot Size: | 0,16 |
Description
Simply ADORABLE curb appeal - just move right into this charming doll house and enjoy! This home has been loved and well-cared for by the original owner. Manicured landscaping and a large, private backyard make for a lovely, entertainment haven. The XL Brick Paver patio offers much potential! Build a She-Shed behind the quintessential Man-Cave which can be tailored as a custom workshop and still hold your vehicles! This comfortable tri-level offers 3-Bedrooms, 2-Full Baths, separate living & dining rooms, an eat-in kitchen, large family room with a built-in bar and a super-big laundry room with storage space and a large two-tub laundry sink. Walking distance to the elementary school and park. Close to expressways, dining, entertainment, shopping & more. Home being sold as-is. Schedule your showing today because this one will not last!
Property Specifics
| Single Family | |
| — | |
| Tri-Level | |
| 1964 | |
| None | |
| — | |
| No | |
| 0.16 |
| Cook | |
| Devonshire | |
| 0 / Not Applicable | |
| None | |
| Lake Michigan | |
| Public Sewer | |
| 10860606 | |
| 08244060200000 |
Nearby Schools
| NAME: | DISTRICT: | DISTANCE: | |
|---|---|---|---|
|
Grade School
Devonshire Elementary School |
68 | — | |
|
Middle School
Friendship Junior High School |
59 | Not in DB | |
|
High School
Elk Grove High School |
214 | Not in DB | |
Property History
| DATE: | EVENT: | PRICE: | SOURCE: |
|---|---|---|---|
| 29 Oct, 2020 | Sold | $281,000 | MRED MLS |
| 18 Sep, 2020 | Under contract | $280,000 | MRED MLS |
| 17 Sep, 2020 | Listed for sale | $280,000 | MRED MLS |






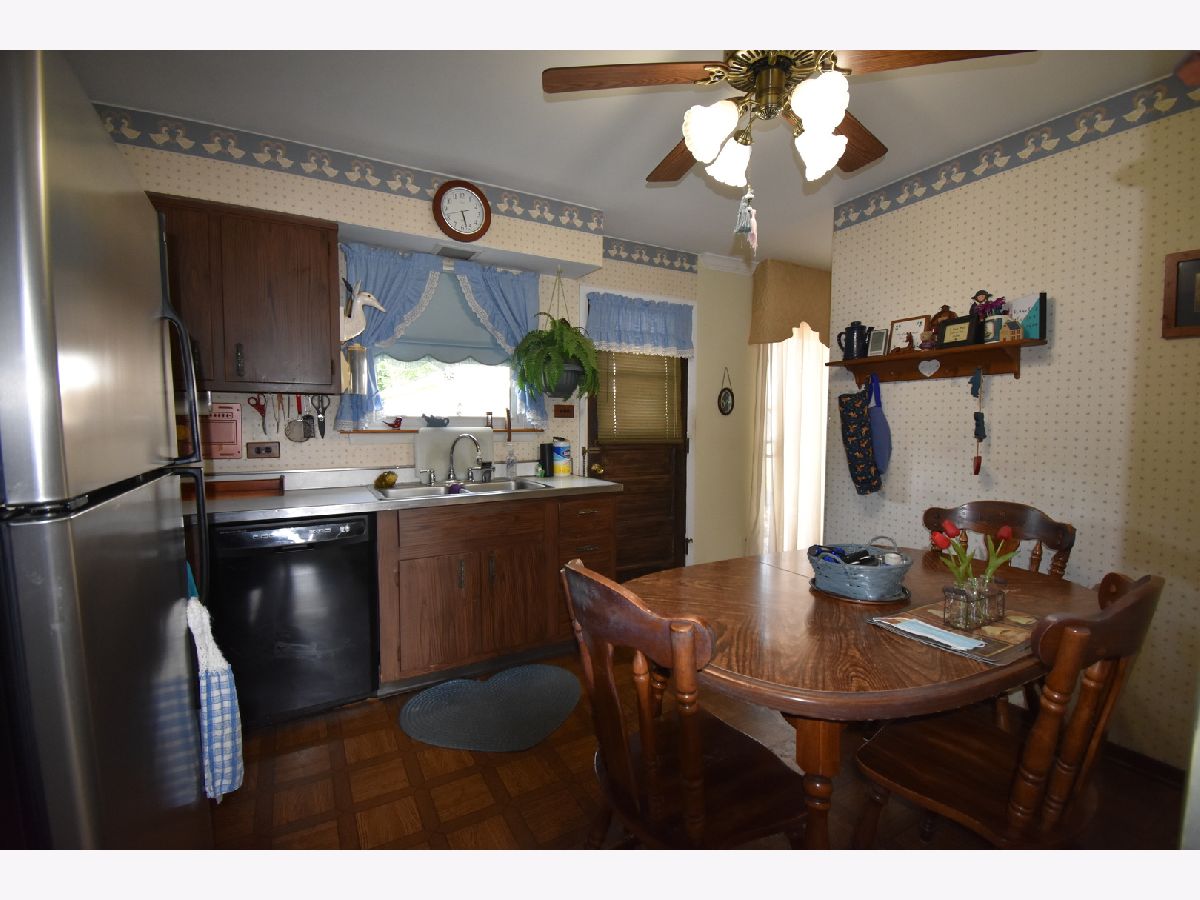














Room Specifics
Total Bedrooms: 3
Bedrooms Above Ground: 3
Bedrooms Below Ground: 0
Dimensions: —
Floor Type: Hardwood
Dimensions: —
Floor Type: Hardwood
Full Bathrooms: 2
Bathroom Amenities: —
Bathroom in Basement: 0
Rooms: No additional rooms
Basement Description: Crawl
Other Specifics
| 2 | |
| Concrete Perimeter | |
| Concrete | |
| Brick Paver Patio, Storms/Screens | |
| Partial Fencing | |
| 7020 | |
| — | |
| None | |
| Bar-Dry, Hardwood Floors, Open Floorplan, Some Wood Floors, Drapes/Blinds, Separate Dining Room, Some Wall-To-Wall Cp | |
| Range, Dishwasher, Refrigerator, Washer, Dryer, Gas Oven | |
| Not in DB | |
| Curbs, Sidewalks, Street Lights, Street Paved | |
| — | |
| — | |
| Gas Starter |
Tax History
| Year | Property Taxes |
|---|---|
| 2020 | $1,004 |
Contact Agent
Nearby Sold Comparables
Contact Agent
Listing Provided By
Capi Realty Group


