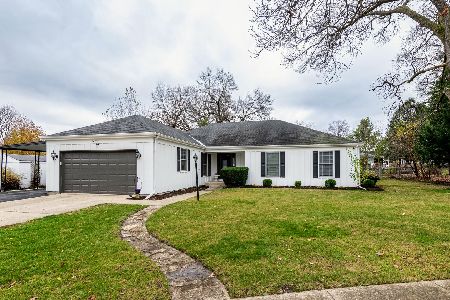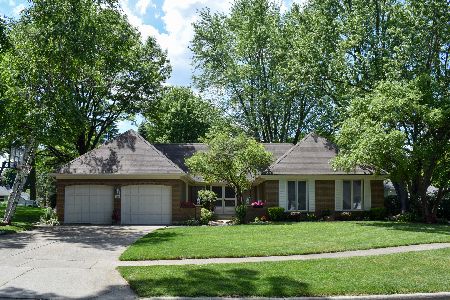815 Carlton Drive, Elgin, Illinois 60120
$183,500
|
Sold
|
|
| Status: | Closed |
| Sqft: | 2,244 |
| Cost/Sqft: | $87 |
| Beds: | 3 |
| Baths: | 3 |
| Year Built: | 1978 |
| Property Taxes: | $5,704 |
| Days On Market: | 3392 |
| Lot Size: | 0,00 |
Description
Located on Lovely tree lined street. This 3 bedroom ranch has 2 1/2 baths, eat-in-kitchen with pantry closet and first floor laundry. Master bedroom has walk-in-shower & walk in closet. 2nd bath has double sink. The roof new in 2009. Windows replaced in 2010. All appliances- stove, refrigerator washer and dryer new in 2014. There is a sliding door from the family room to the professionally landscaped back and side yard and patio. There are 2 sheds, 2 1/2 car garage plus a carport. Work bench and shelves in basement stay. Close to shopping and I90. This home has been Well maintained, but could use some updating. Home warranty included.
Property Specifics
| Single Family | |
| — | |
| Ranch | |
| 1978 | |
| Partial | |
| — | |
| No | |
| — |
| Cook | |
| Lords Park Manor | |
| 0 / Not Applicable | |
| None | |
| Public | |
| Public Sewer | |
| 09365965 | |
| 06073120090000 |
Property History
| DATE: | EVENT: | PRICE: | SOURCE: |
|---|---|---|---|
| 9 Dec, 2016 | Sold | $183,500 | MRED MLS |
| 28 Oct, 2016 | Under contract | $194,900 | MRED MLS |
| 12 Oct, 2016 | Listed for sale | $194,900 | MRED MLS |
| 20 Dec, 2024 | Sold | $410,000 | MRED MLS |
| 24 Nov, 2024 | Under contract | $399,900 | MRED MLS |
| 23 Nov, 2024 | Listed for sale | $399,900 | MRED MLS |
Room Specifics
Total Bedrooms: 3
Bedrooms Above Ground: 3
Bedrooms Below Ground: 0
Dimensions: —
Floor Type: Carpet
Dimensions: —
Floor Type: Carpet
Full Bathrooms: 3
Bathroom Amenities: Double Sink
Bathroom in Basement: 0
Rooms: Recreation Room,Workshop,Foyer,Walk In Closet
Basement Description: Partially Finished
Other Specifics
| 2.1 | |
| Concrete Perimeter | |
| Concrete,Side Drive | |
| Patio | |
| Fenced Yard,Irregular Lot,Landscaped,Wooded | |
| 63X47X108X102X170 | |
| — | |
| Full | |
| First Floor Bedroom, First Floor Laundry, First Floor Full Bath | |
| Range, Dishwasher, Refrigerator, Washer, Dryer, Disposal | |
| Not in DB | |
| Sidewalks, Street Lights, Street Paved | |
| — | |
| — | |
| Wood Burning |
Tax History
| Year | Property Taxes |
|---|---|
| 2016 | $5,704 |
Contact Agent
Nearby Similar Homes
Nearby Sold Comparables
Contact Agent
Listing Provided By
Berkshire Hathaway HomeServices Starck Real Estate











