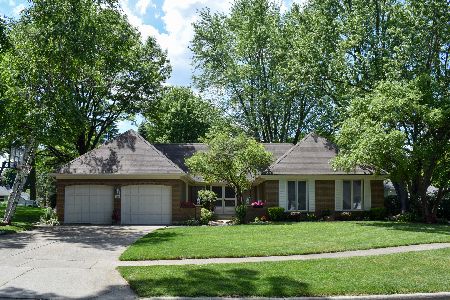815 Carlton Drive, Elgin, Illinois 60120
$410,000
|
Sold
|
|
| Status: | Closed |
| Sqft: | 2,244 |
| Cost/Sqft: | $178 |
| Beds: | 3 |
| Baths: | 3 |
| Year Built: | 1978 |
| Property Taxes: | $5,704 |
| Days On Market: | 427 |
| Lot Size: | 0,00 |
Description
Presenting beautifully updated home designed for modern comfort and style. Top of rehab work and designer finishes on each corner. Boasting 3 bedrooms, 2.5 baths, and basement this home offers a spacious open floor plan ideal for modern living. Enjoy the timeless elegance of new updates throughout the house, completely updated kitchen with sleek new countertops and custom cabinetry. Nicely maintained from current owner with huge, fenced backyard who you can enjoy with family and friends. 2 sheds, 2 1/2 car garage plus a carport. Close to shopping and I90. Schedule a showing today!
Property Specifics
| Single Family | |
| — | |
| — | |
| 1978 | |
| — | |
| — | |
| No | |
| — |
| Cook | |
| Lords Park Manor | |
| 0 / Not Applicable | |
| — | |
| — | |
| — | |
| 12215942 | |
| 06073120090000 |
Property History
| DATE: | EVENT: | PRICE: | SOURCE: |
|---|---|---|---|
| 9 Dec, 2016 | Sold | $183,500 | MRED MLS |
| 28 Oct, 2016 | Under contract | $194,900 | MRED MLS |
| 12 Oct, 2016 | Listed for sale | $194,900 | MRED MLS |
| 20 Dec, 2024 | Sold | $410,000 | MRED MLS |
| 24 Nov, 2024 | Under contract | $399,900 | MRED MLS |
| 23 Nov, 2024 | Listed for sale | $399,900 | MRED MLS |
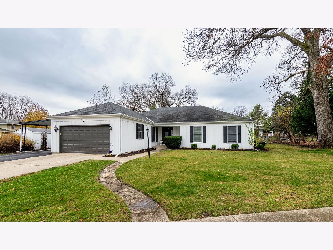
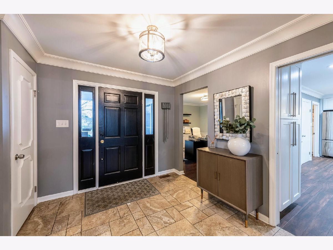
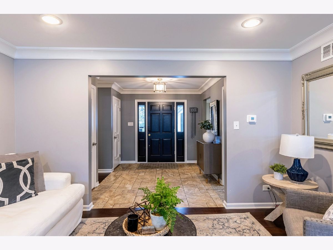
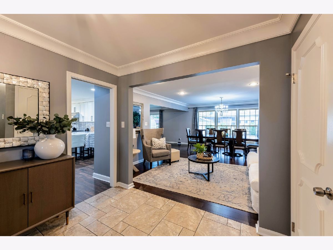
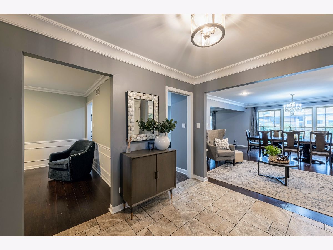
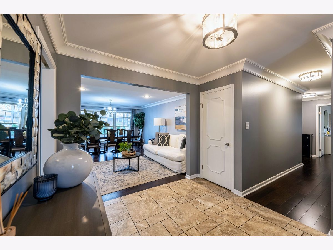
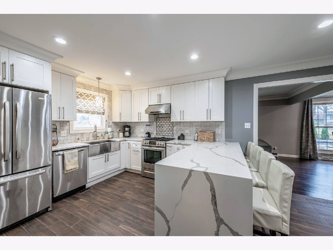
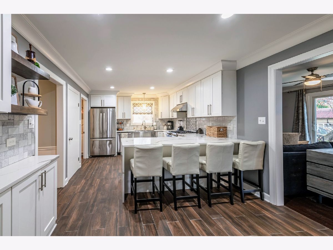
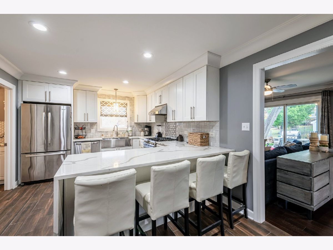
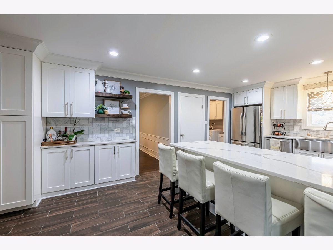
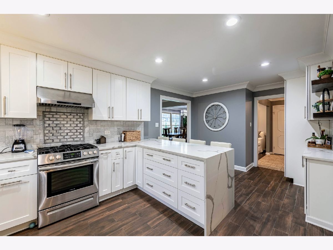
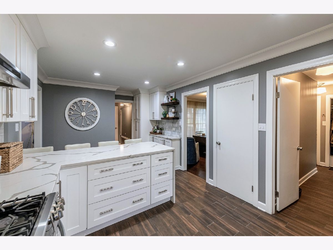
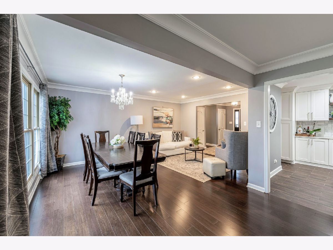
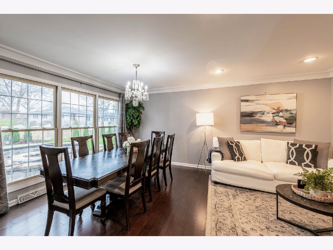
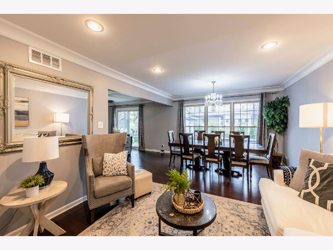
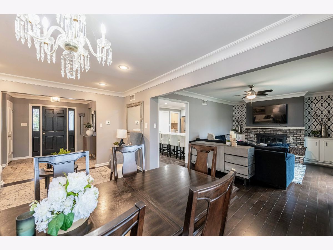
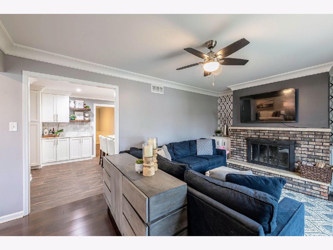
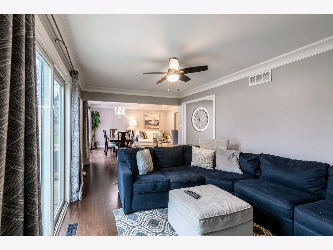
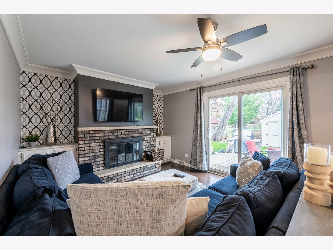
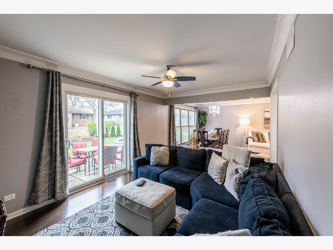
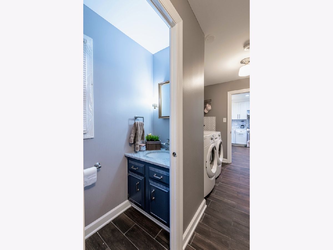
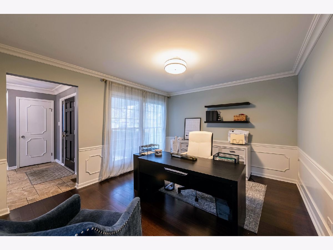
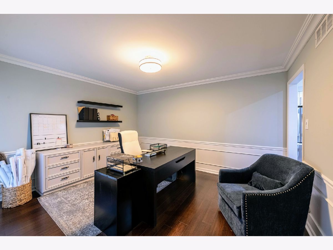
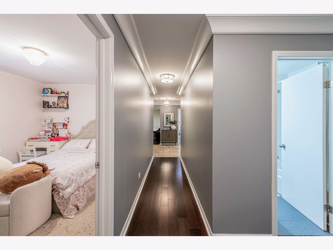
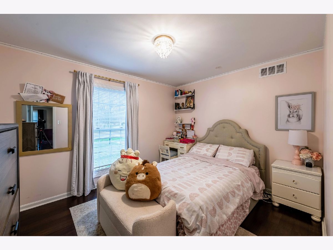
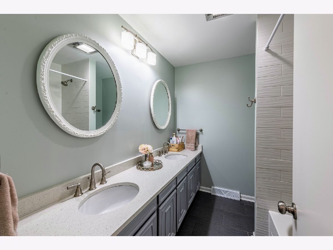
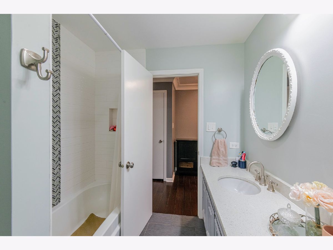
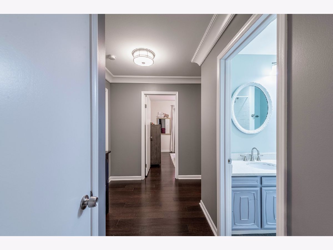
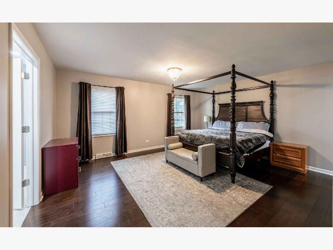
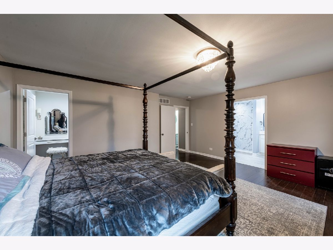
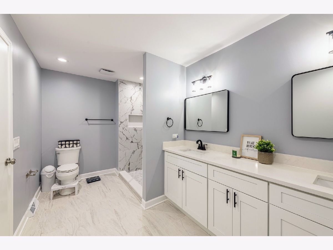
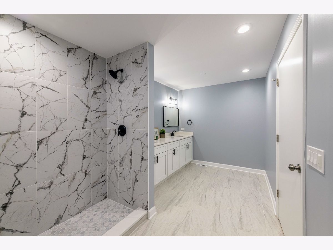
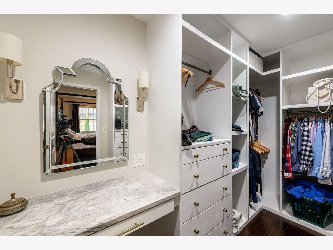
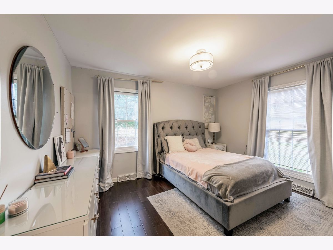
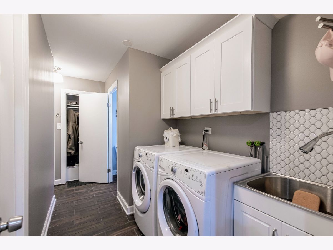
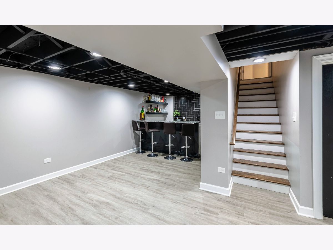
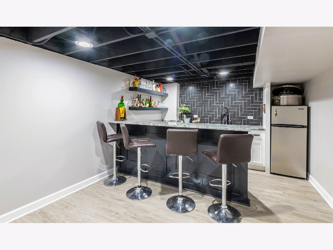
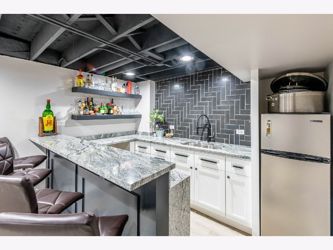
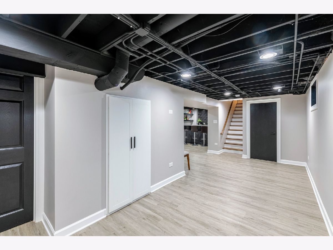
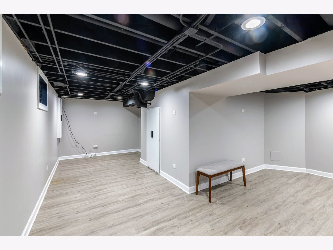
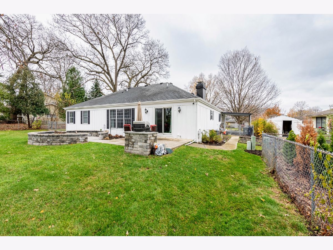
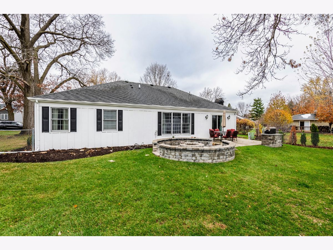
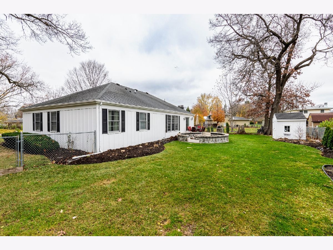
Room Specifics
Total Bedrooms: 3
Bedrooms Above Ground: 3
Bedrooms Below Ground: 0
Dimensions: —
Floor Type: —
Dimensions: —
Floor Type: —
Full Bathrooms: 3
Bathroom Amenities: Double Sink
Bathroom in Basement: 0
Rooms: —
Basement Description: Partially Finished
Other Specifics
| 2.1 | |
| — | |
| Concrete,Side Drive | |
| — | |
| — | |
| 63X47X108X102X170 | |
| — | |
| — | |
| — | |
| — | |
| Not in DB | |
| — | |
| — | |
| — | |
| — |
Tax History
| Year | Property Taxes |
|---|---|
| 2016 | $5,704 |
Contact Agent
Nearby Similar Homes
Nearby Sold Comparables
Contact Agent
Listing Provided By
HomeSmart Connect LLC







