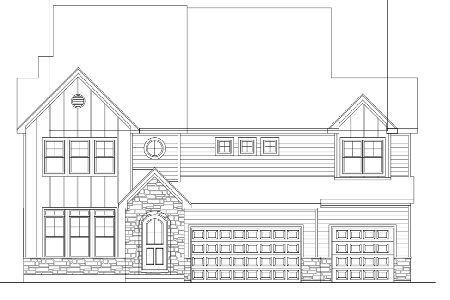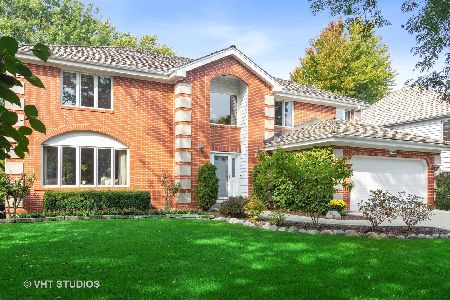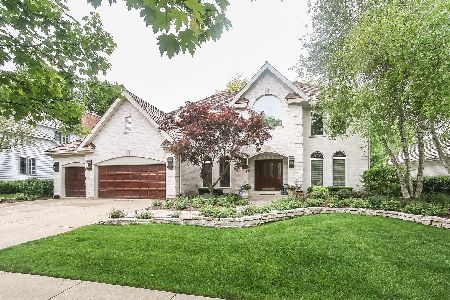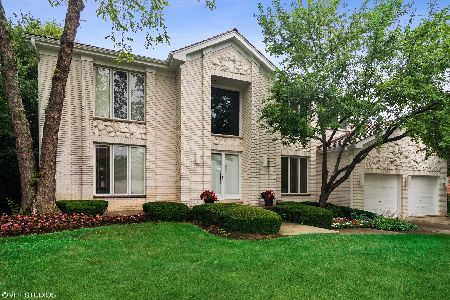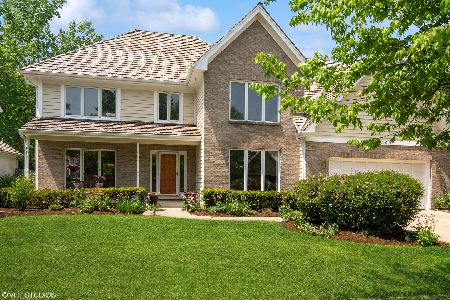800 Creek Bend Drive, Vernon Hills, Illinois 60061
$688,000
|
Sold
|
|
| Status: | Closed |
| Sqft: | 3,358 |
| Cost/Sqft: | $208 |
| Beds: | 4 |
| Baths: | 4 |
| Year Built: | 1992 |
| Property Taxes: | $16,479 |
| Days On Market: | 2422 |
| Lot Size: | 0,24 |
Description
Beautifully presented, this move-in ready home is the perfect blend of high-end amenities and casual comfort. Bright & Sunny on a Premium Lot...Meticulously Maintained and Updated home in Highly rated District 103 and Stevenson High School! Open layout w/ Gorgeous Kitchen, Granite counters, center island/breakfast bar and tons of storage, top-notch appliances including Fisher & Paykel gas cooktop, 2 drawer dishwasher and European gas oven. Hardwood Floors, Two-story family room with fireplace, mud room, 3 car garage and large deck overlooking private backyard. The incredible master suite with two walk in closets includes a remodeled bath featuring custom mill work, granite vanities, large shower with oversized rain head, radiant heat floor and freestanding tub faucet and hand shower! New second bath has carrara marble tiles, extra deeper tub, Grohe shower/faucet system and quartz countertop. Easy walk to train and Stevenson High School!
Property Specifics
| Single Family | |
| — | |
| — | |
| 1992 | |
| Full | |
| CUSTOM | |
| No | |
| 0.24 |
| Lake | |
| Sugar Creek | |
| 0 / Not Applicable | |
| None | |
| Lake Michigan,Public | |
| Public Sewer | |
| 10355205 | |
| 15161010100000 |
Nearby Schools
| NAME: | DISTRICT: | DISTANCE: | |
|---|---|---|---|
|
Grade School
Laura B Sprague School |
103 | — | |
|
Middle School
Daniel Wright Junior High School |
103 | Not in DB | |
|
High School
Adlai E Stevenson High School |
125 | Not in DB | |
Property History
| DATE: | EVENT: | PRICE: | SOURCE: |
|---|---|---|---|
| 30 May, 2019 | Sold | $688,000 | MRED MLS |
| 29 Apr, 2019 | Under contract | $698,000 | MRED MLS |
| 24 Apr, 2019 | Listed for sale | $698,000 | MRED MLS |
Room Specifics
Total Bedrooms: 4
Bedrooms Above Ground: 4
Bedrooms Below Ground: 0
Dimensions: —
Floor Type: Carpet
Dimensions: —
Floor Type: Carpet
Dimensions: —
Floor Type: Carpet
Full Bathrooms: 4
Bathroom Amenities: Separate Shower,Double Sink,Full Body Spray Shower,Soaking Tub
Bathroom in Basement: 0
Rooms: Den,Foyer
Basement Description: Unfinished
Other Specifics
| 3 | |
| Concrete Perimeter | |
| Concrete | |
| Deck, Storms/Screens | |
| Corner Lot,Fenced Yard | |
| 80X125 | |
| — | |
| Full | |
| Vaulted/Cathedral Ceilings, Skylight(s), Bar-Wet, Hardwood Floors, Heated Floors, First Floor Laundry | |
| Double Oven, Microwave, Dishwasher, High End Refrigerator, Washer, Dryer, Disposal, Cooktop | |
| Not in DB | |
| Sidewalks, Street Lights | |
| — | |
| — | |
| Gas Log, Gas Starter |
Tax History
| Year | Property Taxes |
|---|---|
| 2019 | $16,479 |
Contact Agent
Nearby Similar Homes
Nearby Sold Comparables
Contact Agent
Listing Provided By
@properties


