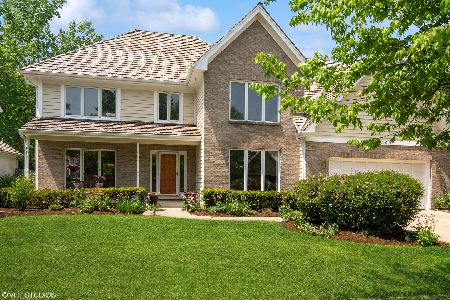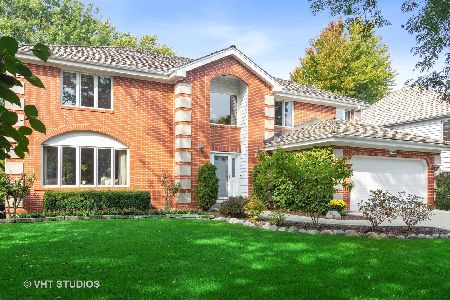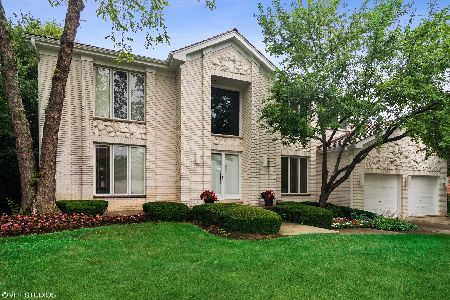812 Creek Bend Drive, Vernon Hills, Illinois 60061
$619,900
|
Sold
|
|
| Status: | Closed |
| Sqft: | 3,501 |
| Cost/Sqft: | $177 |
| Beds: | 4 |
| Baths: | 3 |
| Year Built: | 1992 |
| Property Taxes: | $17,912 |
| Days On Market: | 2017 |
| Lot Size: | 0,23 |
Description
Stunning 2 Story Home located in the desirable Sugar Creek Subdivision. Known for the great schools including award winning- Stevenson HS ~ Offers 2 Story Entry with Cathedral Ceiling and breathtaking spiral staircase . Home features solid hard wood floors thru out the main floor. Kitchen and family room have triple glass patio doors out to the 32x18 deck overlooking a professionally landscaped yard. Work from home with your spacious 1st FLOOR OFFICE! A formal living room and separate large dining room opens to the butler pantry and bar for entertaining preparation ease. The large kitchen boasts custom cabinets offering an abundance of storage, double built in ovens, a large gas center island cook top, breakfast bar and bay window table area. 9' ceilings and transom windows provide natural light thru out! Recessed lighting thru out! Kitchen opens to the Family Room with FLOOR TO CEILING surround - gas start brick fireplace. Master suite has tray ceiling and TWO his and her huge walk in closets - Master bath has separate his and her oversized vanities! A separate glass enclosed shower and an oversized whirl pool tub! 2nd FULL BATH - jack and jill style - also provides SEPARATE GLASS ENCLOSED SHOWER AND SOAKING TUB, and A DOUBLE VANITY! Secondary bedrooms 3 & 4 provide walk in closets. Second floor skylight! Oversized 3 CAR GARAGE w/ exterior access door! Spacious laundry room with cabinets and closet! A Full partially finished basement with 9ft ceilings! This immaculate home has a fantastic floor plan located in a premium location and well known for the excellent schools. Home is agent owned!
Property Specifics
| Single Family | |
| — | |
| — | |
| 1992 | |
| Full | |
| CUSTOM BUILT HOME | |
| No | |
| 0.23 |
| Lake | |
| Sugar Creek | |
| — / Not Applicable | |
| None | |
| Lake Michigan | |
| Public Sewer | |
| 10738297 | |
| 15161010090000 |
Nearby Schools
| NAME: | DISTRICT: | DISTANCE: | |
|---|---|---|---|
|
Grade School
Laura B Sprague School |
103 | — | |
|
Middle School
Daniel Wright Junior High School |
103 | Not in DB | |
|
High School
Adlai E Stevenson High School |
125 | Not in DB | |
Property History
| DATE: | EVENT: | PRICE: | SOURCE: |
|---|---|---|---|
| 24 Sep, 2020 | Sold | $619,900 | MRED MLS |
| 16 Aug, 2020 | Under contract | $619,900 | MRED MLS |
| — | Last price change | $649,900 | MRED MLS |
| 4 Jun, 2020 | Listed for sale | $649,900 | MRED MLS |
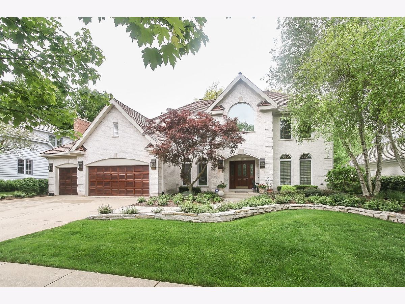
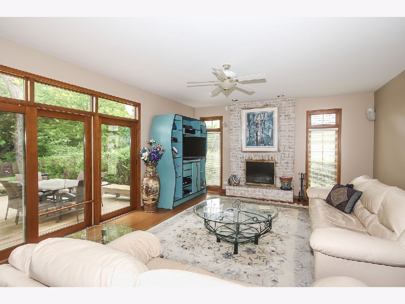
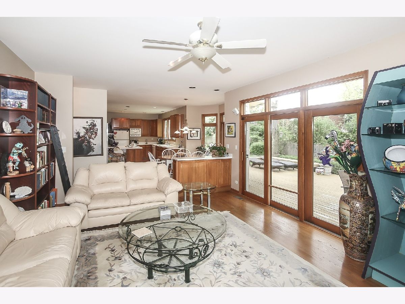
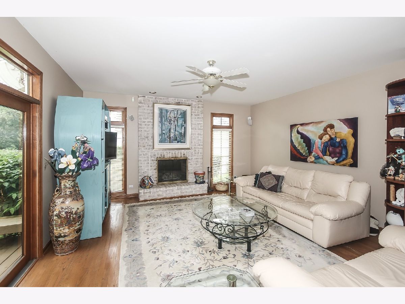
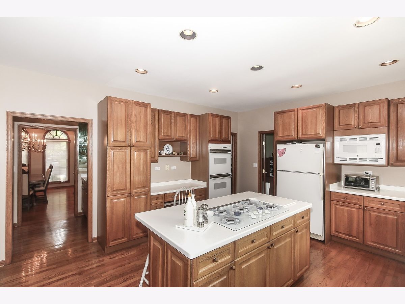
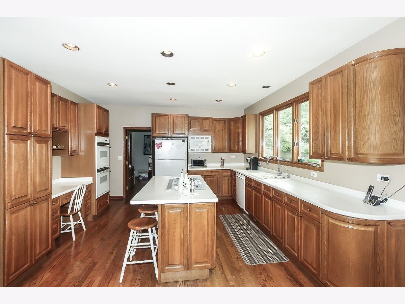
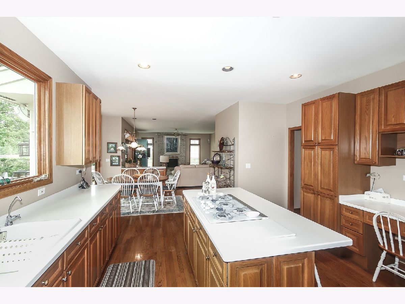
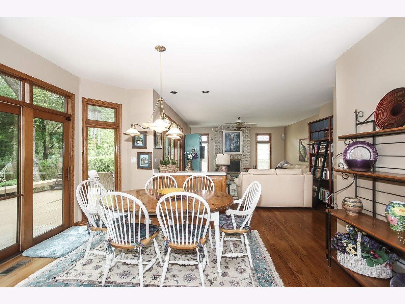
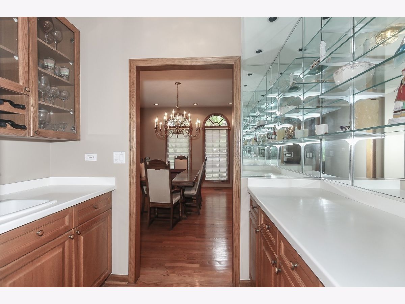
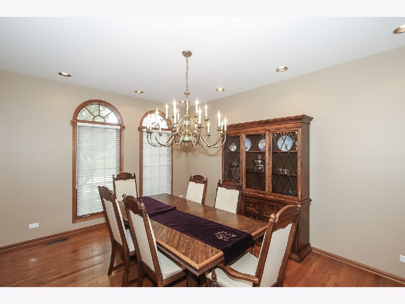
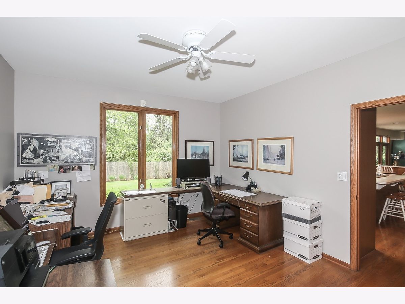
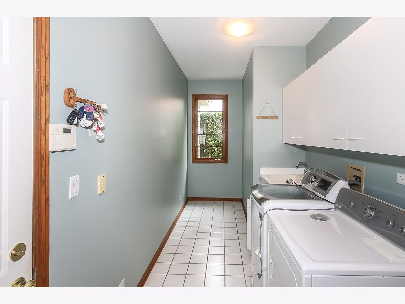
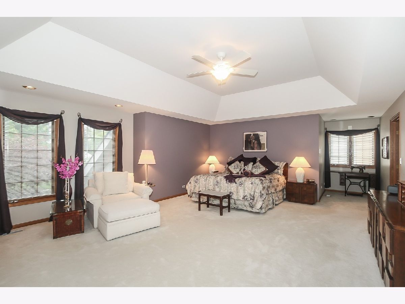
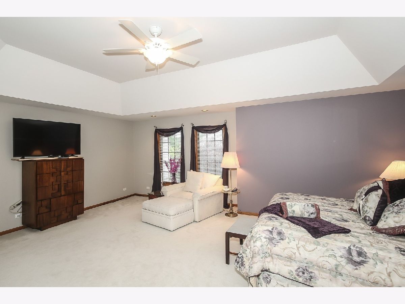
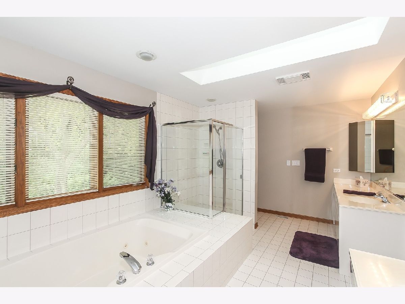
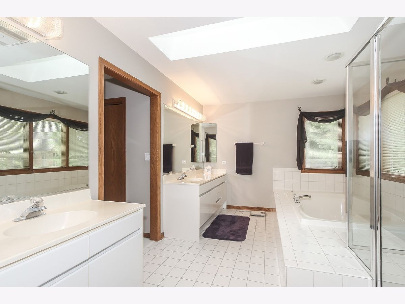
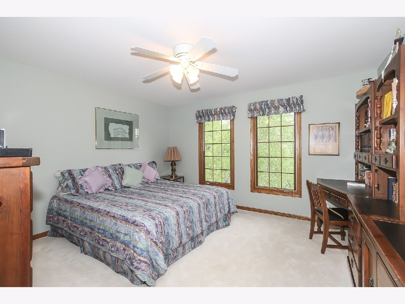
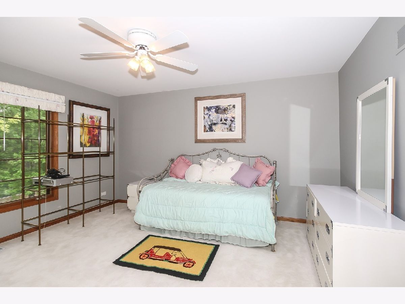
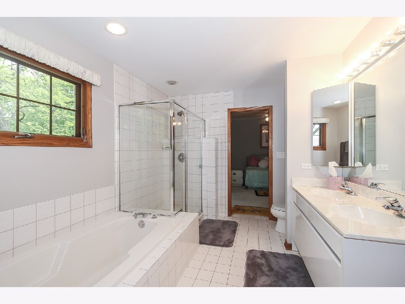
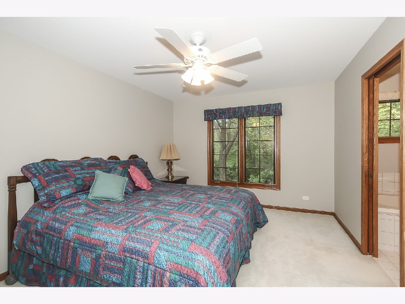
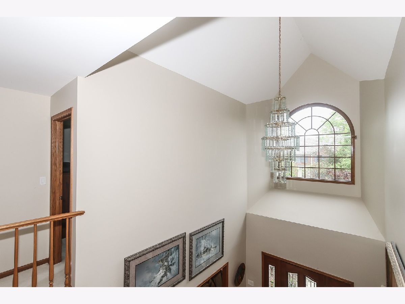
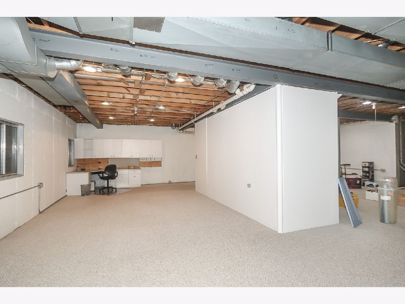
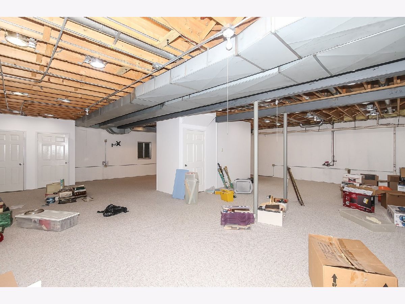
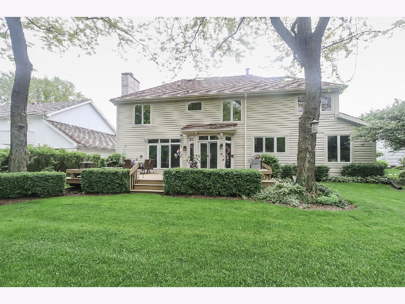
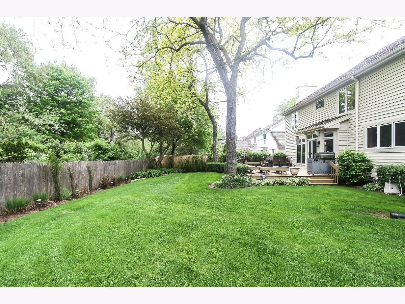
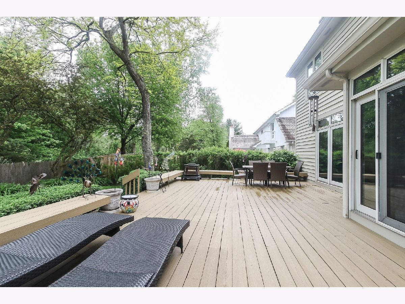
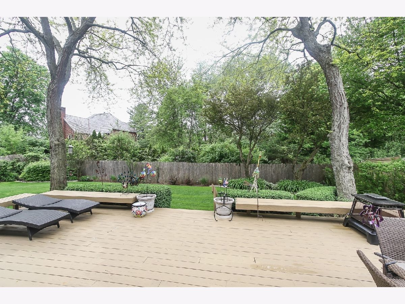
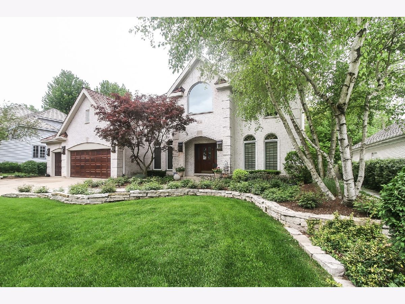
Room Specifics
Total Bedrooms: 4
Bedrooms Above Ground: 4
Bedrooms Below Ground: 0
Dimensions: —
Floor Type: Carpet
Dimensions: —
Floor Type: Carpet
Dimensions: —
Floor Type: Carpet
Full Bathrooms: 3
Bathroom Amenities: Whirlpool,Separate Shower,Double Sink,Soaking Tub
Bathroom in Basement: 0
Rooms: Foyer,Office,Utility Room-1st Floor
Basement Description: Partially Finished
Other Specifics
| 3 | |
| Concrete Perimeter | |
| Concrete | |
| Deck, Storms/Screens | |
| Landscaped,Mature Trees | |
| 80X126 | |
| Full,Pull Down Stair,Unfinished | |
| Full | |
| Vaulted/Cathedral Ceilings, Skylight(s), Bar-Wet, Hardwood Floors, First Floor Laundry, Walk-In Closet(s) | |
| Double Oven, Microwave, Dishwasher, Refrigerator, Washer, Dryer, Disposal, Cooktop, Built-In Oven, Water Purifier, Water Purifier Owned, Other | |
| Not in DB | |
| Park, Curbs, Sidewalks, Street Lights, Street Paved | |
| — | |
| — | |
| Wood Burning, Attached Fireplace Doors/Screen, Gas Starter |
Tax History
| Year | Property Taxes |
|---|---|
| 2020 | $17,912 |
Contact Agent
Nearby Similar Homes
Nearby Sold Comparables
Contact Agent
Listing Provided By
Phyllis Rose Real Estate








