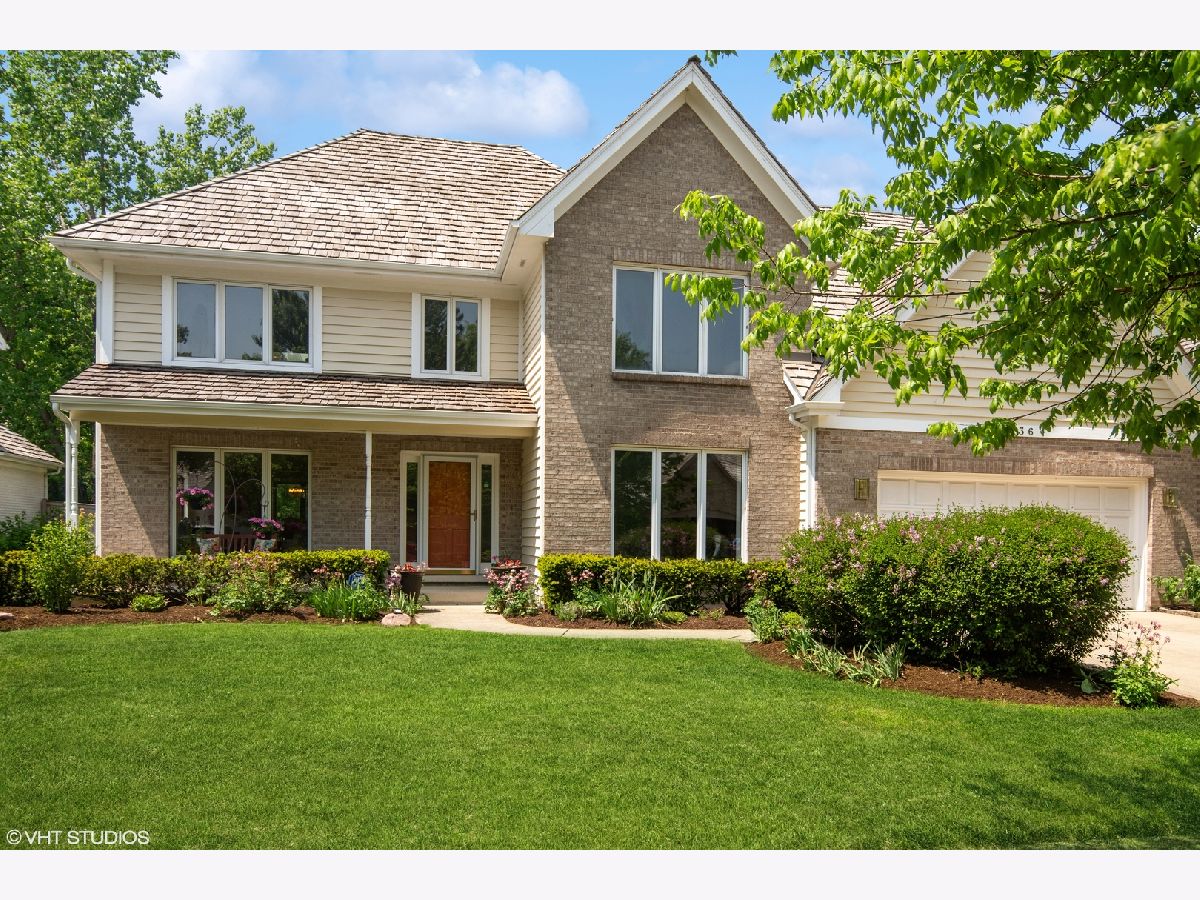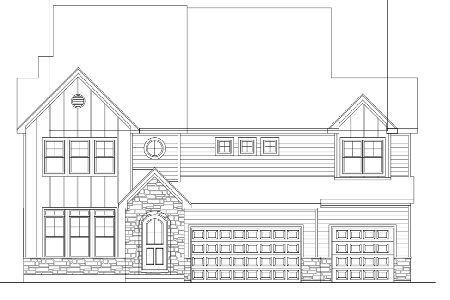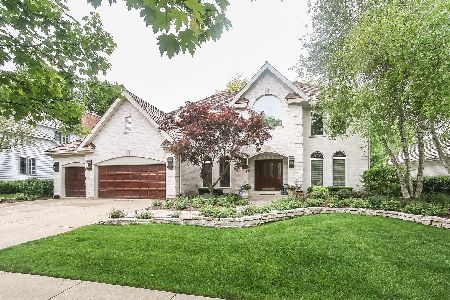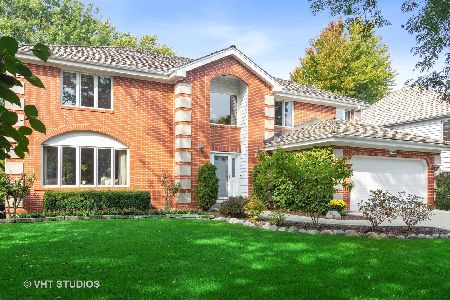836 Creek Bend Drive, Vernon Hills, Illinois 60061
$770,000
|
Sold
|
|
| Status: | Closed |
| Sqft: | 3,882 |
| Cost/Sqft: | $193 |
| Beds: | 4 |
| Baths: | 4 |
| Year Built: | 1991 |
| Property Taxes: | $16,519 |
| Days On Market: | 932 |
| Lot Size: | 0,23 |
Description
Welcome to 836 Creek Bend Dr, a stunning and spacious family home nestled in the highly sought-after Sugar Creek neighborhood. This 4-bedroom, 3.5-bathroom masterpiece boasts an impressive private lot, perfect for families seeking both comfort and luxury. As you step inside, you'll be greeted by beautiful hardwood flooring throughout the first floor, setting a warm and inviting atmosphere. The open-concept kitchen is a chef's dream, featuring granite countertops, ample storage, and views of the lush backyard. Adjacent to the kitchen, the family room hosts a cozy gas fireplace with a timeless mantle and plenty of space for entertaining. Upstairs, the spacious master bedroom suite is truly a retreat, boasting cathedral ceilings, a walk-in closet with organizers. The spa-quality en-suite bathroom offers double vanities and a separate shower, ensuring a relaxing experience after a long day. The finished basement provides additional living space, perfect for recreation, a home office, or extra storage, complete with a full bathroom. Located in the highly-regarded District 103 and Stevenson High School. Custom built Oren Pickell
Property Specifics
| Single Family | |
| — | |
| — | |
| 1991 | |
| — | |
| — | |
| No | |
| 0.23 |
| Lake | |
| Sugar Creek | |
| 0 / Not Applicable | |
| — | |
| — | |
| — | |
| 11790194 | |
| 15161010070000 |
Nearby Schools
| NAME: | DISTRICT: | DISTANCE: | |
|---|---|---|---|
|
Grade School
Laura B Sprague School |
103 | — | |
|
Middle School
Daniel Wright Junior High School |
103 | Not in DB | |
|
High School
Adlai E Stevenson High School |
125 | Not in DB | |
Property History
| DATE: | EVENT: | PRICE: | SOURCE: |
|---|---|---|---|
| 27 Jul, 2023 | Sold | $770,000 | MRED MLS |
| 25 May, 2023 | Under contract | $750,000 | MRED MLS |
| 23 May, 2023 | Listed for sale | $750,000 | MRED MLS |

Room Specifics
Total Bedrooms: 4
Bedrooms Above Ground: 4
Bedrooms Below Ground: 0
Dimensions: —
Floor Type: —
Dimensions: —
Floor Type: —
Dimensions: —
Floor Type: —
Full Bathrooms: 4
Bathroom Amenities: Separate Shower,Double Sink
Bathroom in Basement: 1
Rooms: —
Basement Description: Finished
Other Specifics
| 2 | |
| — | |
| — | |
| — | |
| — | |
| 80X125 | |
| — | |
| — | |
| — | |
| — | |
| Not in DB | |
| — | |
| — | |
| — | |
| — |
Tax History
| Year | Property Taxes |
|---|---|
| 2023 | $16,519 |
Contact Agent
Nearby Similar Homes
Nearby Sold Comparables
Contact Agent
Listing Provided By
@properties Christie's International Real Estate











