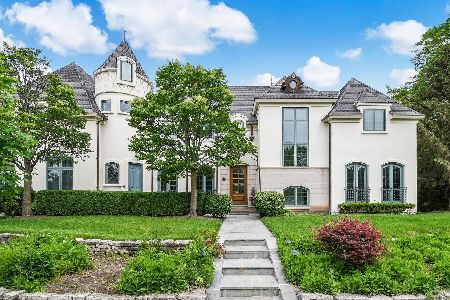800 Hickory Street, Hinsdale, Illinois 60521
$845,000
|
Sold
|
|
| Status: | Closed |
| Sqft: | 3,549 |
| Cost/Sqft: | $248 |
| Beds: | 5 |
| Baths: | 4 |
| Year Built: | 1958 |
| Property Taxes: | $18,552 |
| Days On Market: | 2317 |
| Lot Size: | 0,35 |
Description
This beautifully updated Cape Cod is in gorgeous condition and features 4 garage spaces: very rare! Hardwood floors run throughout the entire main and upper levels with charming built-ins throughout. Upgraded kitchen with white shaker cabinets, honed granite countertops, subway tile backsplash, and stainless steel appliances overlooks the family room with vaulted ceilings and lovely brick fireplace. All 3 full bathrooms share matching countertops with the master boasting gorgeous tile work, double shower heads, frameless glass door, jetted tub, and skylight. The lower walkout level begs to entertain your guests, boasting an awesome wet bar, built-in speakers, brand new berber carpet, chair rail, baseboards, and wainscoting, with access to a pergola covered brick patio with fire pit & fenced yard. New furnace, water heaters, washer/dryer, and battery backup sump pump. Zoned HVAC with Nest thermostats. Great location on the north side of Hinsdale, a few blocks from Monroe Elementary school and Burns Field Park, 1 mile from the train station downtown, and 2 miles from the tollway!
Property Specifics
| Single Family | |
| — | |
| Cape Cod | |
| 1958 | |
| Partial,Walkout | |
| — | |
| No | |
| 0.35 |
| Du Page | |
| Sunset Ridge | |
| — / Not Applicable | |
| None | |
| Public | |
| Public Sewer | |
| 10516511 | |
| 0902413011 |
Nearby Schools
| NAME: | DISTRICT: | DISTANCE: | |
|---|---|---|---|
|
Grade School
Monroe Elementary School |
181 | — | |
|
Middle School
Clarendon Hills Middle School |
181 | Not in DB | |
|
High School
Hinsdale Central High School |
86 | Not in DB | |
Property History
| DATE: | EVENT: | PRICE: | SOURCE: |
|---|---|---|---|
| 1 Mar, 2012 | Sold | $700,000 | MRED MLS |
| 20 Dec, 2011 | Under contract | $689,000 | MRED MLS |
| — | Last price change | $795,000 | MRED MLS |
| 5 Apr, 2010 | Listed for sale | $1,195,000 | MRED MLS |
| 27 Jul, 2016 | Sold | $920,000 | MRED MLS |
| 6 Jun, 2016 | Under contract | $949,000 | MRED MLS |
| 20 May, 2016 | Listed for sale | $949,000 | MRED MLS |
| 3 Dec, 2019 | Sold | $845,000 | MRED MLS |
| 30 Oct, 2019 | Under contract | $879,900 | MRED MLS |
| — | Last price change | $899,900 | MRED MLS |
| 12 Sep, 2019 | Listed for sale | $899,900 | MRED MLS |
Room Specifics
Total Bedrooms: 5
Bedrooms Above Ground: 5
Bedrooms Below Ground: 0
Dimensions: —
Floor Type: Hardwood
Dimensions: —
Floor Type: Hardwood
Dimensions: —
Floor Type: Hardwood
Dimensions: —
Floor Type: —
Full Bathrooms: 4
Bathroom Amenities: Whirlpool,Separate Shower,Double Sink
Bathroom in Basement: 0
Rooms: Bedroom 5,Recreation Room,Foyer,Storage,Utility Room-Lower Level
Basement Description: Finished,Sub-Basement,Exterior Access
Other Specifics
| 4 | |
| Concrete Perimeter | |
| Concrete | |
| Patio, Porch, Brick Paver Patio, Fire Pit | |
| Corner Lot,Fenced Yard,Landscaped | |
| 15129 | |
| — | |
| Full | |
| Vaulted/Cathedral Ceilings, Skylight(s), Bar-Wet, Hardwood Floors, Built-in Features | |
| Range, Microwave, Dishwasher, Refrigerator, Washer, Dryer, Disposal, Stainless Steel Appliance(s), Wine Refrigerator, Range Hood | |
| Not in DB | |
| Street Lights, Street Paved | |
| — | |
| — | |
| Wood Burning, Gas Log, Gas Starter |
Tax History
| Year | Property Taxes |
|---|---|
| 2012 | $14,063 |
| 2016 | $13,141 |
| 2019 | $18,552 |
Contact Agent
Nearby Similar Homes
Nearby Sold Comparables
Contact Agent
Listing Provided By
Coldwell Banker Residential











