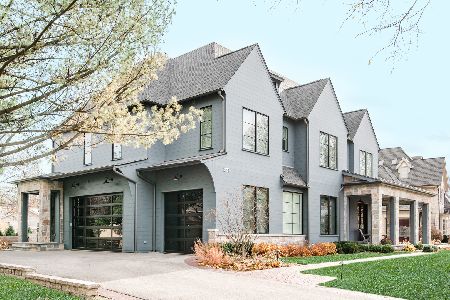818 Hickory Street, Hinsdale, Illinois 60521
$655,000
|
Sold
|
|
| Status: | Closed |
| Sqft: | 3,338 |
| Cost/Sqft: | $201 |
| Beds: | 4 |
| Baths: | 4 |
| Year Built: | 1959 |
| Property Taxes: | $12,522 |
| Days On Market: | 1682 |
| Lot Size: | 0,33 |
Description
Sited on gorgeous land with large trees & sprawling lawn, you will fall in love with this neighborhood. Truly close to everything: Monroe Elementary, train stations, downtown Hinsdale. Inviting foyer with gracious staircase instantly welcomes you into this 4-bed home. Continue to formal living room with fireplace and wall of windows, gracious dining room with custom built-ins. Spacious eat-in kitchen features large island and newer stainless appliances with access to attached 3 car garage and private deck. Step down to the large family room to relax in front of the cozy fireplace. Oversized master bedroom suite with walk in closet. 3 more bedrooms and full bath round out the 2nd floor. Lower level has another full bath, laundry and sunny recreation room with storage. At this price, the possibilities are endless. Many newer mechanicals: furnace, AC, roof, refrigerator, dishwasher, double ovens, garbage disposal all NEW carpeting.
Property Specifics
| Single Family | |
| — | |
| Contemporary | |
| 1959 | |
| Full | |
| — | |
| No | |
| 0.33 |
| Du Page | |
| — | |
| 0 / Not Applicable | |
| None | |
| Lake Michigan,Public | |
| Public Sewer | |
| 11116656 | |
| 0902413001 |
Nearby Schools
| NAME: | DISTRICT: | DISTANCE: | |
|---|---|---|---|
|
Grade School
Monroe Elementary School |
181 | — | |
|
Middle School
Clarendon Hills Middle School |
181 | Not in DB | |
|
High School
Hinsdale Central High School |
86 | Not in DB | |
Property History
| DATE: | EVENT: | PRICE: | SOURCE: |
|---|---|---|---|
| 6 Aug, 2021 | Sold | $655,000 | MRED MLS |
| 21 Jun, 2021 | Under contract | $669,900 | MRED MLS |
| 9 Jun, 2021 | Listed for sale | $669,900 | MRED MLS |
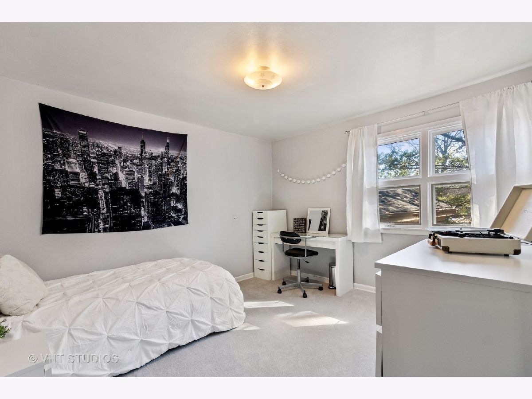





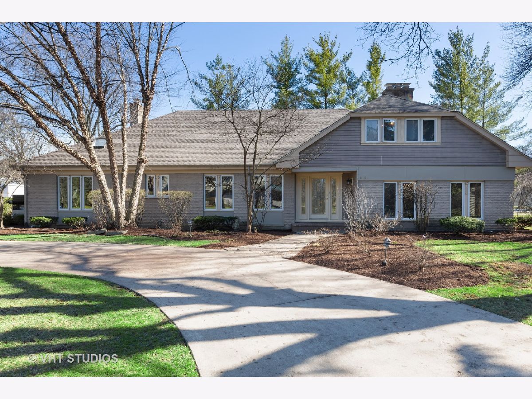

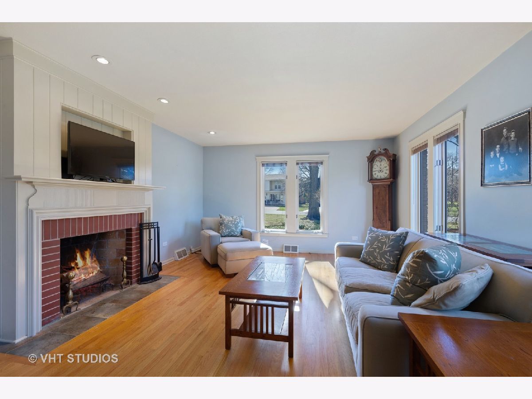



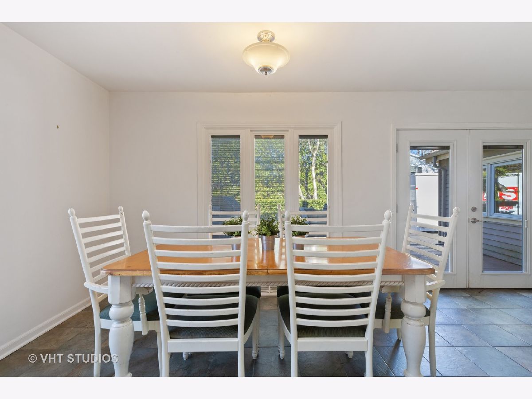
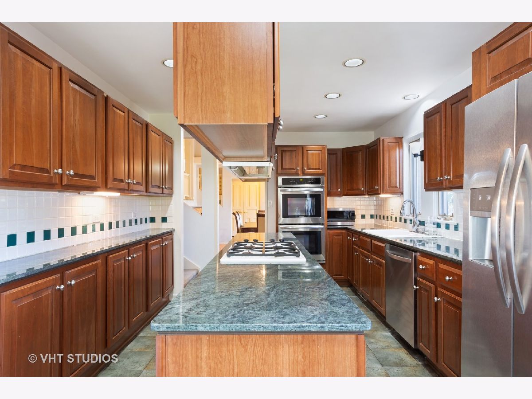

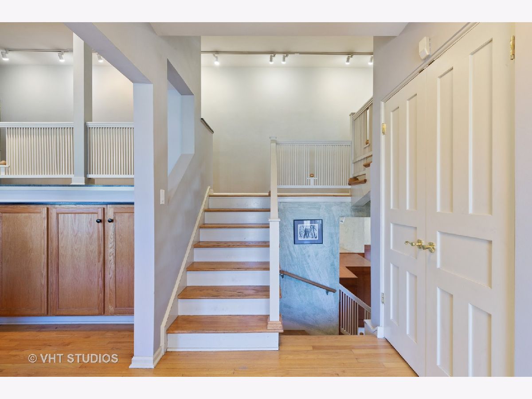
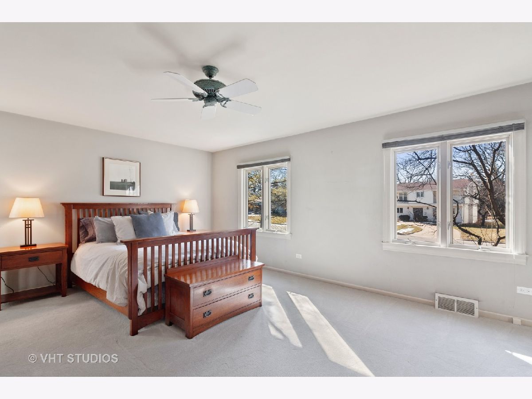
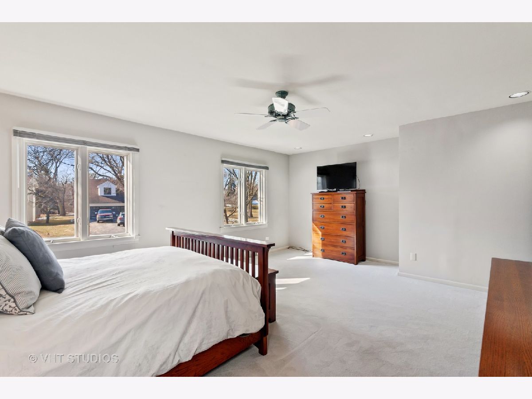
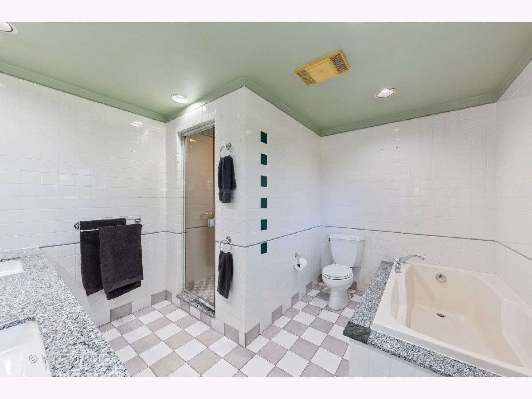
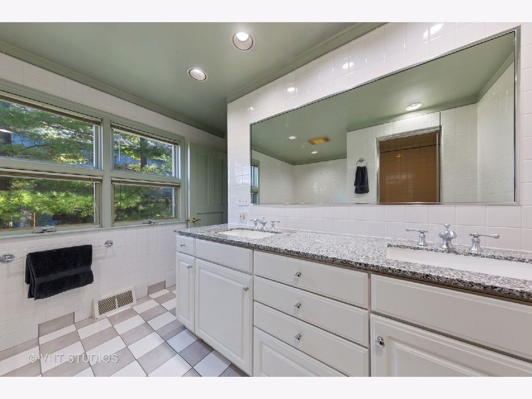

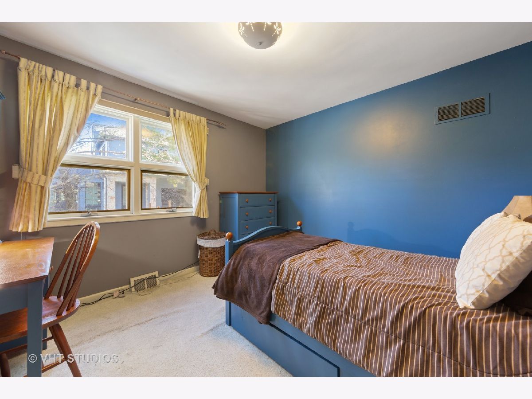

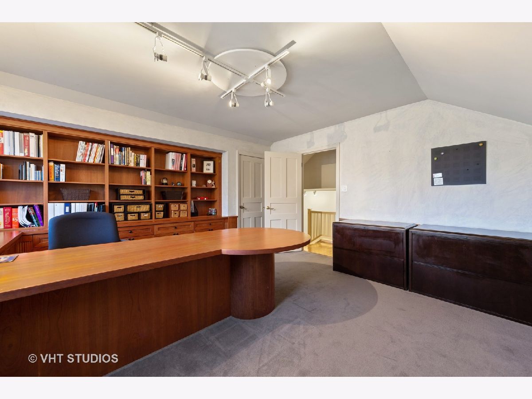
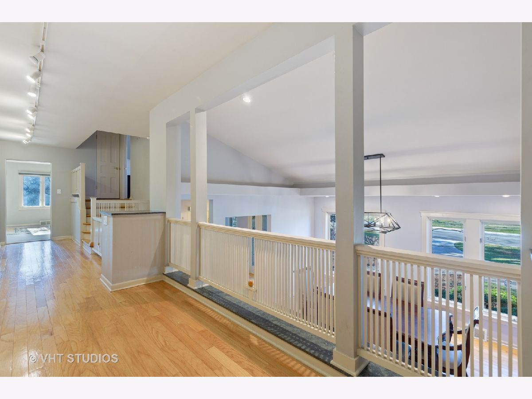
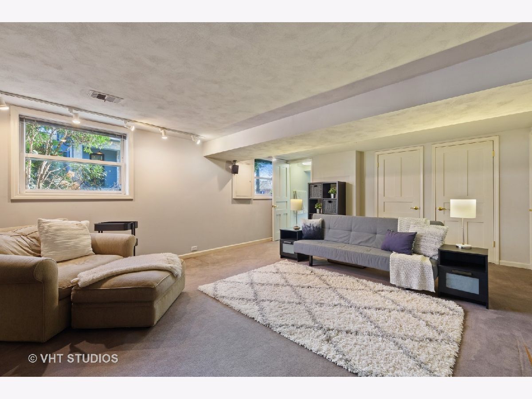
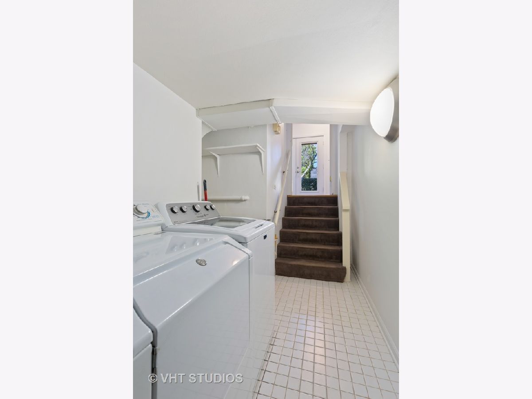

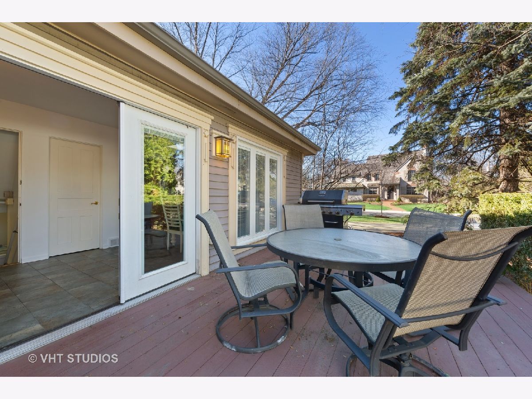
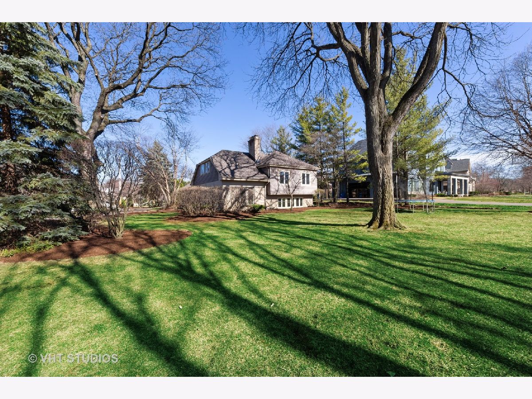
Room Specifics
Total Bedrooms: 4
Bedrooms Above Ground: 4
Bedrooms Below Ground: 0
Dimensions: —
Floor Type: Carpet
Dimensions: —
Floor Type: Carpet
Dimensions: —
Floor Type: Carpet
Full Bathrooms: 4
Bathroom Amenities: —
Bathroom in Basement: 1
Rooms: Recreation Room
Basement Description: Finished
Other Specifics
| 3 | |
| — | |
| Concrete | |
| Deck | |
| Corner Lot | |
| 145X109.65X145X91.58 | |
| — | |
| Full | |
| — | |
| Double Oven, Range, Microwave, Dishwasher, Refrigerator, Washer, Dryer, Disposal, Stainless Steel Appliance(s) | |
| Not in DB | |
| Park, Curbs, Street Lights, Street Paved | |
| — | |
| — | |
| Wood Burning, Gas Starter |
Tax History
| Year | Property Taxes |
|---|---|
| 2021 | $12,522 |
Contact Agent
Nearby Similar Homes
Nearby Sold Comparables
Contact Agent
Listing Provided By
Compass








